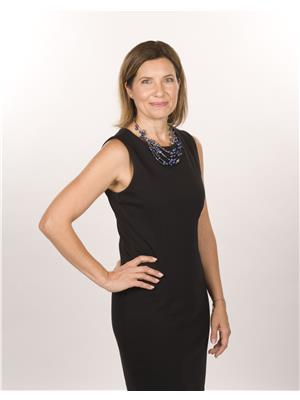2051 Merchants Gate, Unit #26 Oakville, Ontario L6M 3H6
$869,900Maintenance,
$455 Monthly
Maintenance,
$455 MonthlyGreat value! Spacious 3 bedroom, 2.5 bath end-unit townhouse in sought-after Glen Abbey. This bright and open family home sits in a quiet enclave of towns facing a wooded greenspace. The main level features a large and sunny eat-in kitchen with ample cabinets and breakfast area. The dining room connects to the open-concept living room with picture windows overlooking the treed yard. The upper level features an open foyer and a large primary bedroom with double closets and a 4-piece ensuite bathroom, plus two additional bedrooms and another full bath. The ground-level basement provides a welcoming family room with a gas fireplace and walkout to the private patio and yard, as well as garage access, storage and a large laundry/utility room. A fabulous opportunity to get into a desirable neighbourhood filled with gorgeous trails, walking distance to many amenities including Glen Abbey Community Centre, library, parks, several schools including Heritage Glen Elementary, St.Bernadette, Abbey Park HS, and shopping. Everything you are looking for is at 26-2051 Merchants Gate! (id:53779)
Property Details
| MLS® Number | H4178951 |
| Property Type | Single Family |
| Equipment Type | Water Heater |
| Features | Paved Driveway |
| Parking Space Total | 2 |
| Rental Equipment Type | Water Heater |
Building
| Bathroom Total | 3 |
| Bedrooms Above Ground | 3 |
| Bedrooms Total | 3 |
| Appliances | Dishwasher, Dryer, Refrigerator, Stove, Washer, Window Coverings |
| Architectural Style | 3 Level |
| Basement Type | None |
| Constructed Date | 1990 |
| Construction Style Attachment | Attached |
| Exterior Finish | Brick, Vinyl Siding |
| Half Bath Total | 1 |
| Heating Fuel | Natural Gas |
| Stories Total | 3 |
| Size Exterior | 2058 Sqft |
| Size Interior | 2058 Sqft |
| Type | Row / Townhouse |
| Utility Water | Municipal Water |
Parking
| Attached Garage |
Land
| Acreage | No |
| Sewer | Municipal Sewage System |
| Size Irregular | X |
| Size Total Text | X |
| Soil Type | Clay |
Rooms
| Level | Type | Length | Width | Dimensions |
|---|---|---|---|---|
| Second Level | Bedroom | 10' '' x 9' 9'' | ||
| Second Level | Bedroom | 10' 9'' x 8' 9'' | ||
| Second Level | Bedroom | 16' '' x 11' 5'' | ||
| Second Level | 4pc Bathroom | Measurements not available | ||
| Second Level | 4pc Bathroom | Measurements not available | ||
| Basement | Family Room | 20' 5'' x 12' 5'' | ||
| Basement | Utility Room | Measurements not available | ||
| Ground Level | 2pc Bathroom | Measurements not available | ||
| Ground Level | Breakfast | 11' 5'' x 9' 4'' | ||
| Ground Level | Kitchen | 11' 5'' x 9' '' | ||
| Ground Level | Dining Room | 11' 5'' x 10' 5'' | ||
| Ground Level | Living Room | 19' '' x 11' 3'' |
https://www.realtor.ca/real-estate/26237916/2051-merchants-gate-unit-26-oakville
Interested?
Contact us for more information

Maureen Galivan
Salesperson
(905) 681-9908

2180 Itabashi Way Unit 4a
Burlington, Ontario L7M 5A5
(905) 639-7676
(905) 681-9908

Mike Galivan
Salesperson
2180 Itabashi Way Unit 4b
Burlington, Ontario L7M 5A5
(905) 639-7676















































