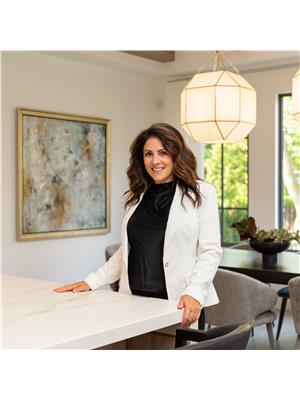19 Sinden Road Brantford, Ontario N3T 0P7
$1,299,000
One of the largest models in the Prestigious West Brant Community on a 46 ft lot. Absolutely Beautiful executive home features 5+1 bedrooms plus 5 baths. Over 5000 sq ft of finished living space and loaded with upgrades. New (2024) finished lower level with custom wet bar, bedroom and full bath, main floor den and laundry, gourmet kitchen, ideal open concept layout, oversized dining room, perfect for a large family or entertaining. Second floor features spacious bedrooms all with walk-in closets. Ideal location, close to all amenities. Just move in and enjoy all this home has to offer. (id:53779)
Property Details
| MLS® Number | H4173666 |
| Property Type | Single Family |
| Amenities Near By | Public Transit, Schools |
| Equipment Type | Water Heater |
| Features | Park Setting, Park/reserve, Double Width Or More Driveway, Paved Driveway, Level, Automatic Garage Door Opener |
| Parking Space Total | 4 |
| Rental Equipment Type | Water Heater |
Building
| Bathroom Total | 5 |
| Bedrooms Above Ground | 5 |
| Bedrooms Below Ground | 1 |
| Bedrooms Total | 6 |
| Appliances | Dishwasher, Dryer, Refrigerator, Stove, Water Softener, Washer, Wine Fridge |
| Architectural Style | 2 Level |
| Basement Development | Finished |
| Basement Type | Full (finished) |
| Constructed Date | 2020 |
| Construction Style Attachment | Detached |
| Cooling Type | Air Exchanger, Central Air Conditioning |
| Exterior Finish | Brick |
| Fireplace Fuel | Gas |
| Fireplace Present | Yes |
| Fireplace Type | Other - See Remarks |
| Foundation Type | Poured Concrete |
| Half Bath Total | 1 |
| Heating Fuel | Natural Gas |
| Heating Type | Forced Air |
| Stories Total | 2 |
| Size Exterior | 3427 Sqft |
| Size Interior | 3427 Sqft |
| Type | House |
| Utility Water | Municipal Water |
Parking
| Attached Garage |
Land
| Access Type | River Access |
| Acreage | No |
| Land Amenities | Public Transit, Schools |
| Sewer | Municipal Sewage System |
| Size Depth | 93 Ft |
| Size Frontage | 46 Ft |
| Size Irregular | 46.78 X 93.35 |
| Size Total Text | 46.78 X 93.35|under 1/2 Acre |
| Surface Water | Creek Or Stream |
Rooms
| Level | Type | Length | Width | Dimensions |
|---|---|---|---|---|
| Second Level | 4pc Ensuite Bath | Measurements not available | ||
| Second Level | Bedroom | 12' '' x 14' 5'' | ||
| Second Level | Bedroom | 13' '' x 14' '' | ||
| Second Level | 4pc Ensuite Bath | Measurements not available | ||
| Second Level | Bedroom | 10' '' x 13' 6'' | ||
| Second Level | Bedroom | 11' 1'' x 14' '' | ||
| Second Level | 5pc Ensuite Bath | Measurements not available | ||
| Second Level | Primary Bedroom | 17' 5'' x 14' 5'' | ||
| Basement | 3pc Ensuite Bath | Measurements not available | ||
| Basement | Games Room | 11' 8'' x 10' 2'' | ||
| Basement | Exercise Room | 16' 9'' x 16' '' | ||
| Basement | Recreation Room | 23' '' x 14' '' | ||
| Basement | Bedroom | 14' 2'' x 11' 5'' | ||
| Ground Level | Kitchen | 8' 6'' x 17' 1'' | ||
| Ground Level | Eat In Kitchen | 10' 10'' x 14' 11'' | ||
| Ground Level | Family Room | 17' 5'' x 14' 11'' | ||
| Ground Level | Laundry Room | Measurements not available | ||
| Ground Level | Living Room/dining Room | 12' '' x 16' '' | ||
| Ground Level | 2pc Bathroom | Measurements not available | ||
| Ground Level | Office | 10' 10'' x 10' 5'' |
https://www.realtor.ca/real-estate/26033217/19-sinden-road-brantford
Interested?
Contact us for more information

Elena Cipriano
Salesperson
502 Brant Street Unit 1a
Burlington, Ontario L7R 2G4
(905) 631-8118





































