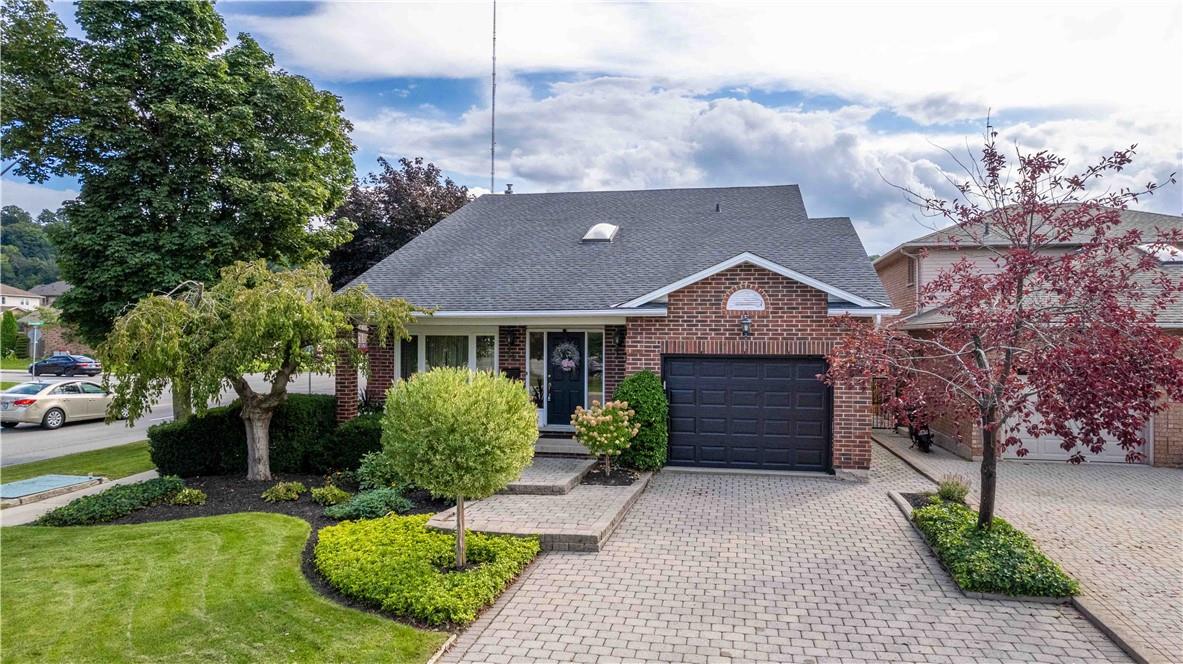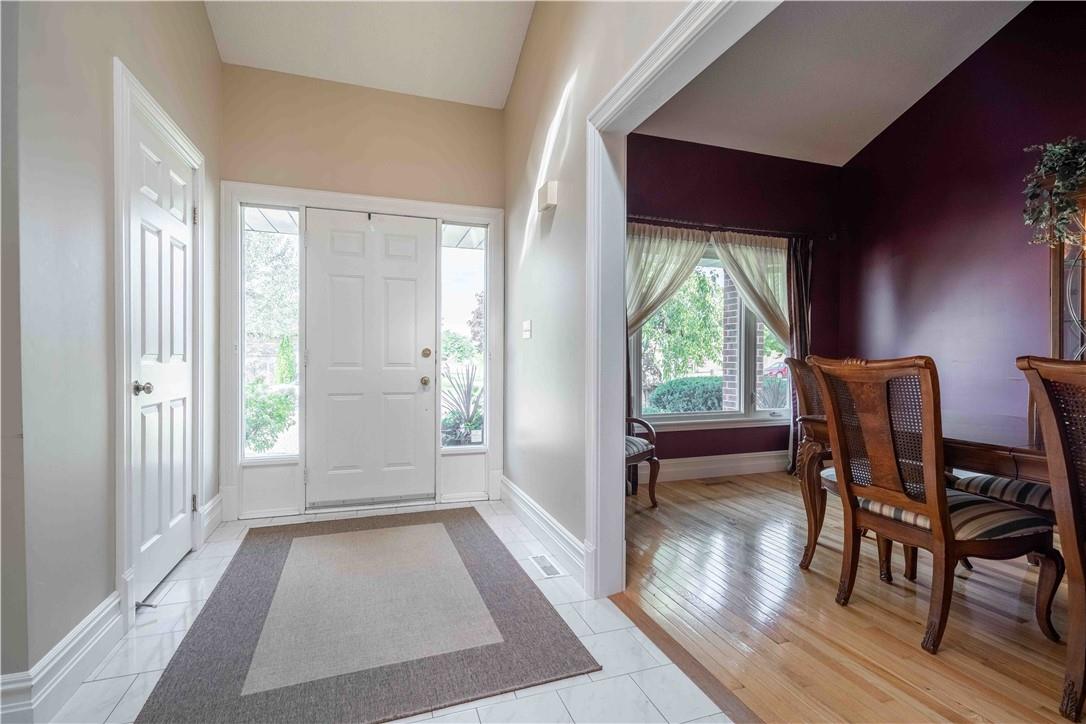19 Gabriele Court Hamilton, Ontario L8G 5C4
$899,950
Lets welcome you to this practical 2 storey home in popular "Greenhill" area in court location. Open the door to the 2-storey foyer with bright skylight, letting in natural light, featuring spiral staircase. 3 bedrooms upstairs with 3pc ensuite in oversized master bedroom. Main bath 4piece & roughed-in bidet. Many upgrades including roof 2017, windows 2017, rich baseboards + trim, fixed glass doors in dining, gas fireplace in main floor family room, living rooms & much more. Outside beautifully kept gardens front & back including rear deck. Don't miss out on this great opportunity to own in this fantastic area. Rm sizes approx. RSA (id:53779)
Property Details
| MLS® Number | H4178694 |
| Property Type | Single Family |
| Equipment Type | Water Heater |
| Parking Space Total | 3 |
| Rental Equipment Type | Water Heater |
Building
| Bathroom Total | 3 |
| Bedrooms Above Ground | 3 |
| Bedrooms Total | 3 |
| Appliances | Dryer, Refrigerator, Stove, Washer, Window Coverings |
| Architectural Style | 2 Level |
| Basement Development | Unfinished |
| Basement Type | Full (unfinished) |
| Constructed Date | 1990 |
| Construction Style Attachment | Detached |
| Cooling Type | Central Air Conditioning |
| Exterior Finish | Brick |
| Foundation Type | Poured Concrete |
| Half Bath Total | 1 |
| Heating Fuel | Natural Gas |
| Heating Type | Forced Air |
| Stories Total | 2 |
| Size Exterior | 1967 Sqft |
| Size Interior | 1967 Sqft |
| Type | House |
| Utility Water | Municipal Water |
Parking
| Attached Garage | |
| Interlocked |
Land
| Acreage | No |
| Sewer | Municipal Sewage System |
| Size Depth | 106 Ft |
| Size Frontage | 52 Ft |
| Size Irregular | 52.02 X 106.89 |
| Size Total Text | 52.02 X 106.89|under 1/2 Acre |
Rooms
| Level | Type | Length | Width | Dimensions |
|---|---|---|---|---|
| Second Level | Bedroom | 10' 10'' x 9' 6'' | ||
| Second Level | Bedroom | 13' 9'' x 9' 2'' | ||
| Second Level | 3pc Ensuite Bath | Measurements not available | ||
| Second Level | Bedroom | 16' 5'' x 11' 10'' | ||
| Second Level | 4pc Bathroom | Measurements not available | ||
| Basement | Other | Measurements not available | ||
| Basement | Other | Measurements not available | ||
| Basement | Utility Room | Measurements not available | ||
| Ground Level | Laundry Room | 8' 3'' x 5' 4'' | ||
| Ground Level | Eat In Kitchen | 15' '' x 11' 3'' | ||
| Ground Level | 2pc Bathroom | Measurements not available | ||
| Ground Level | Family Room | 16' '' x 10' 7'' | ||
| Ground Level | Dining Room | 12' '' x 10' 7'' | ||
| Ground Level | Living Room | 11' '' x 18' 1'' | ||
| Ground Level | Foyer | 16' 5'' x 8' 5'' |
https://www.realtor.ca/real-estate/26234097/19-gabriele-court-hamilton
Interested?
Contact us for more information

Anthony Picone
Salesperson
(905) 573-1189
www.anthonypicone.ca/

#101-325 Winterberry Drive
Stoney Creek, Ontario L8J 0B6
(905) 573-1188
(905) 573-1189














































