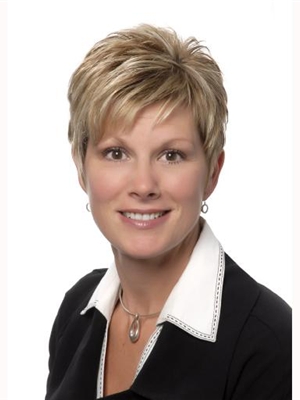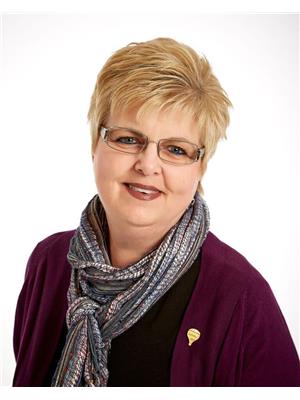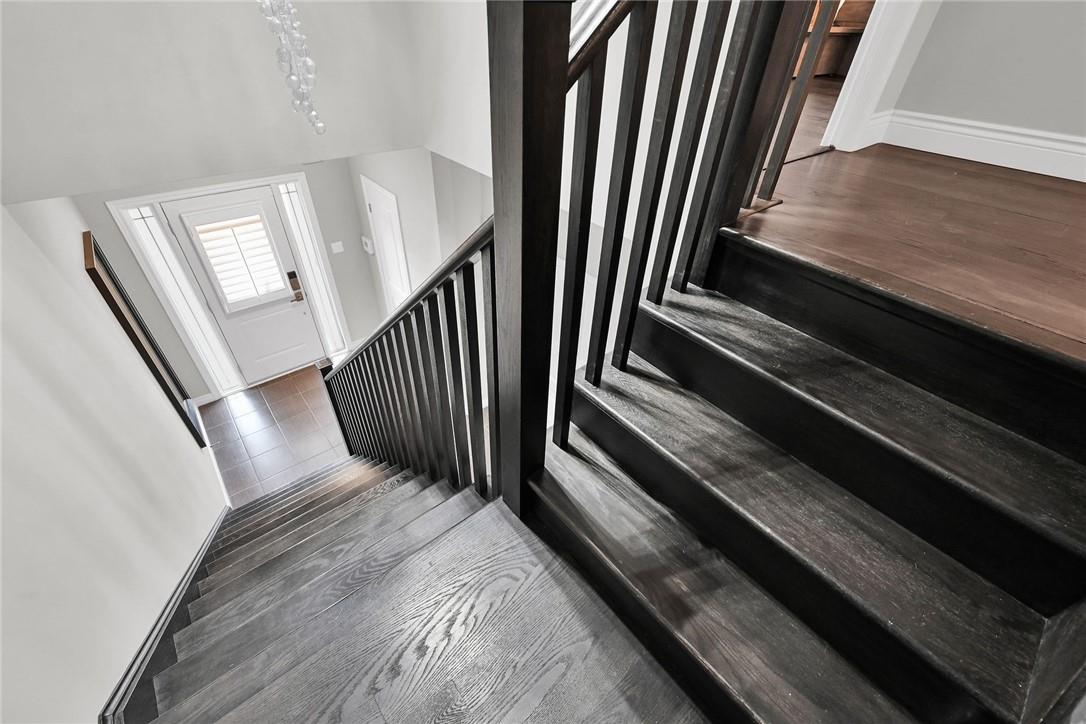184 Pumpkin Pass Hamilton, Ontario L0R 1C0
$999,000
Welcome home to 184 Pumpkin Pass in beautiful Binbrook. This fully finished turn key home will tick all the boxes. Beautifully upgraded with feature fireplace wall in LR. Open concept to beautiful kitchen w ss appliances. Hardwood stairs. Upper level offers 3 good sized bedrooms. Primary has private ensuite. Bedroom level laundry. Fully finished lower level w rec room and 4th bathroom. Stamped concrete front & side walkway and rear patio. Fully fenced. Nothing to do here but unpack and begin enjoying!! (id:53779)
Property Details
| MLS® Number | H4175972 |
| Property Type | Single Family |
| Amenities Near By | Golf Course, Schools |
| Community Features | Quiet Area |
| Equipment Type | Water Heater |
| Features | Park Setting, Park/reserve, Conservation/green Belt, Golf Course/parkland, Double Width Or More Driveway, Level, Carpet Free, Automatic Garage Door Opener |
| Parking Space Total | 3 |
| Rental Equipment Type | Water Heater |
Building
| Bathroom Total | 4 |
| Bedrooms Above Ground | 3 |
| Bedrooms Total | 3 |
| Appliances | Dishwasher, Dryer, Refrigerator, Stove, Washer & Dryer |
| Architectural Style | 2 Level |
| Basement Development | Finished |
| Basement Type | Full (finished) |
| Constructed Date | 2018 |
| Construction Style Attachment | Detached |
| Cooling Type | Central Air Conditioning |
| Exterior Finish | Brick |
| Fireplace Fuel | Electric |
| Fireplace Present | Yes |
| Fireplace Type | Other - See Remarks |
| Foundation Type | Poured Concrete |
| Half Bath Total | 2 |
| Heating Fuel | Natural Gas |
| Heating Type | Forced Air |
| Stories Total | 2 |
| Size Exterior | 1665 Sqft |
| Size Interior | 1665 Sqft |
| Type | House |
| Utility Water | Municipal Water |
Parking
| Attached Garage | |
| Inside Entry |
Land
| Acreage | No |
| Land Amenities | Golf Course, Schools |
| Sewer | Municipal Sewage System |
| Size Depth | 87 Ft |
| Size Frontage | 33 Ft |
| Size Irregular | 33.86 X 87.89 |
| Size Total Text | 33.86 X 87.89|under 1/2 Acre |
Rooms
| Level | Type | Length | Width | Dimensions |
|---|---|---|---|---|
| Second Level | Laundry Room | Measurements not available | ||
| Second Level | 4pc Bathroom | Measurements not available | ||
| Second Level | Bedroom | 11' 3'' x 10' 6'' | ||
| Second Level | Bedroom | 11' 7'' x 10' 4'' | ||
| Second Level | 3pc Ensuite Bath | Measurements not available | ||
| Second Level | Primary Bedroom | 17' '' x 14' 1'' | ||
| Basement | Storage | Measurements not available | ||
| Basement | 2pc Bathroom | Measurements not available | ||
| Basement | Family Room | 20' 8'' x 14' 10'' | ||
| Ground Level | 2pc Bathroom | Measurements not available | ||
| Ground Level | Dinette | 9' 1'' x 7' 11'' | ||
| Ground Level | Kitchen | 11' 2'' x 8' 4'' | ||
| Ground Level | Living Room | 21' '' x 12' 4'' | ||
| Ground Level | Foyer | Measurements not available |
https://www.realtor.ca/real-estate/26125248/184-pumpkin-pass-hamilton
Interested?
Contact us for more information

Lori Bolton
Salesperson
(905) 574-1450
www.loribolton.ca/
109 Portia Drive Unit 4b
Ancaster, Ontario L9G 0E8
(905) 304-3303
(905) 574-1450

Patty Bevan
Salesperson
(905) 575-7217

Unit 101 1595 Upper James St.
Hamilton, Ontario L9B 0H7
(905) 575-5478
(905) 575-7217
www.remaxescarpment.com
















































