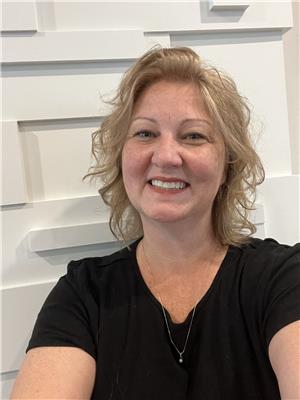18 Woodbridge Road Hamilton, Ontario L8K 3C7
$749,900
Welcome to this tastefully updated bungalow located in the highly desirable and convenient Rosedale neighbourhood. Situated close to shopping, amenities, schools, highway access, and parks- an ideal location for families and professionals alike. The home features 2+1 bedrooms and 2 full baths, perfect for accommodating family or guests. The attached garage provides ample space for parking and storage. The large bay window in the living room allows for plenty of natural light to fill the space, creating a warm and inviting atmosphere. Lovely landscaping in the front and back yards adds to the home's charm, while the private, fenced back yard boasts fruit trees and a fertile garden, making it an ideal spot for entertaining or simply enjoying some quiet time outdoors. The separate entrance to the finished basement provides a great opportunity for rental income or an in-law suite. Last but not least, this home boasts excellent neighbours, making it the perfect place to call home. Don't miss out on the opportunity to own this beautiful Rosedale bungalow! (id:53779)
Property Details
| MLS® Number | H4173436 |
| Property Type | Single Family |
| Amenities Near By | Public Transit, Schools |
| Equipment Type | Water Heater |
| Parking Space Total | 3 |
| Rental Equipment Type | Water Heater |
Building
| Bathroom Total | 2 |
| Bedrooms Above Ground | 2 |
| Bedrooms Below Ground | 1 |
| Bedrooms Total | 3 |
| Appliances | Dishwasher, Dryer, Freezer, Refrigerator, Stove, Washer, Furniture |
| Architectural Style | Bungalow |
| Basement Development | Finished |
| Basement Type | Full (finished) |
| Constructed Date | 1948 |
| Construction Style Attachment | Detached |
| Cooling Type | Central Air Conditioning |
| Exterior Finish | Brick |
| Foundation Type | Block |
| Heating Fuel | Natural Gas |
| Heating Type | Forced Air |
| Stories Total | 1 |
| Size Exterior | 1012 Sqft |
| Size Interior | 1012 Sqft |
| Type | House |
| Utility Water | Municipal Water |
Parking
| Attached Garage |
Land
| Acreage | No |
| Land Amenities | Public Transit, Schools |
| Sewer | Municipal Sewage System |
| Size Depth | 100 Ft |
| Size Frontage | 43 Ft |
| Size Irregular | 43.01 X 100 |
| Size Total Text | 43.01 X 100|under 1/2 Acre |
| Soil Type | Clay |
| Zoning Description | C |
Rooms
| Level | Type | Length | Width | Dimensions |
|---|---|---|---|---|
| Basement | 4pc Bathroom | ' '' x ' '' | ||
| Basement | Bedroom | 12' 2'' x 8' 1'' | ||
| Basement | Recreation Room | 15' 5'' x 20' '' | ||
| Basement | Laundry Room | 6' 4'' x 5' 9'' | ||
| Basement | Den | 32' 3'' x 9' 8'' | ||
| Ground Level | Kitchen | 18' 5'' x 9' 4'' | ||
| Ground Level | Living Room | 11' 8'' x 16' '' | ||
| Ground Level | Dining Room | 11' 8'' x 9' '' | ||
| Ground Level | 4pc Bathroom | ' '' x ' '' | ||
| Ground Level | Foyer | 4' 9'' x 3' 7'' | ||
| Ground Level | Bedroom | 10' 2'' x 9' 4'' | ||
| Ground Level | Bedroom | 12' 9'' x 10' 2'' | ||
| Ground Level | Pantry | 9' 6'' x 3' 9'' |
https://www.realtor.ca/real-estate/26023377/18-woodbridge-road-hamilton
Interested?
Contact us for more information

Tanya Dinicolantonio
Salesperson
(905) 573-1189

#101-325 Winterberry Drive
Stoney Creek, Ontario L8J 0B6
(905) 573-1188
(905) 573-1189

Tyson Brandow
Salesperson
(905) 573-1189
www.brandow.ca/
325 Winterberry Dr Unit 4b
Stoney Creek, Ontario L8J 0B6
(905) 573-1188
(905) 573-1189













































