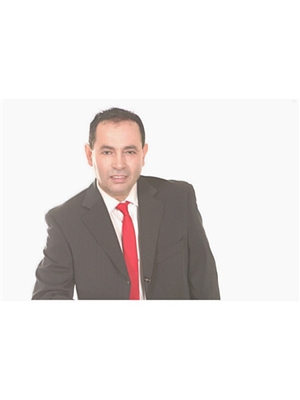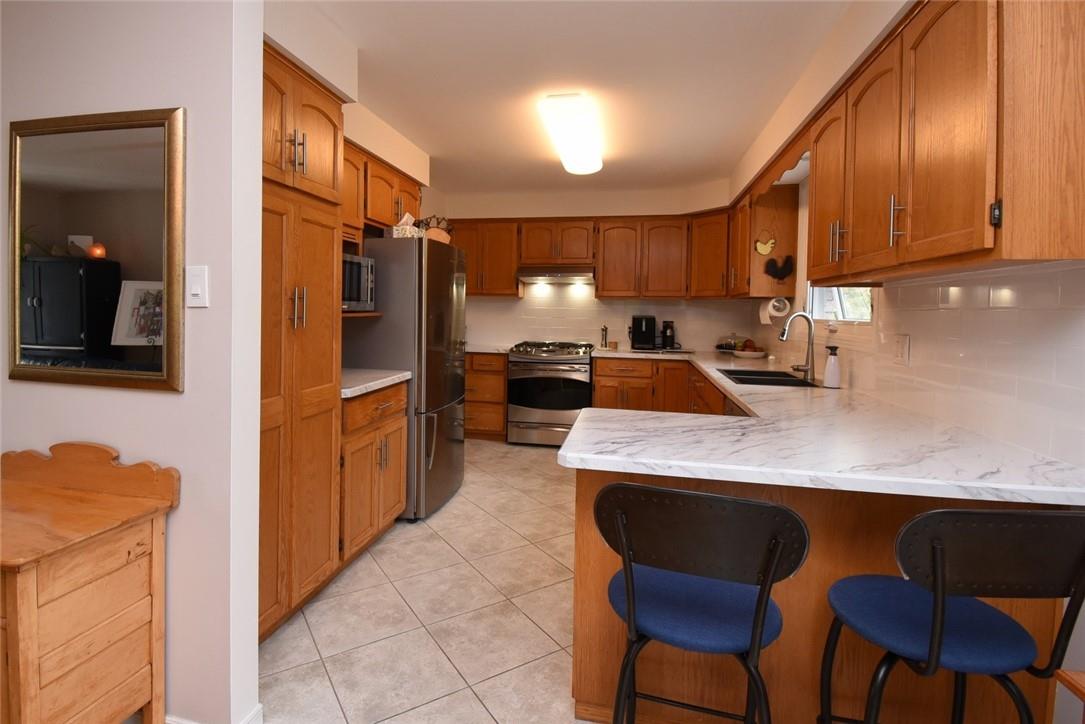18 Ilona Court Brantford, Ontario N3R 7N2
$899,997
Spacious Raised Ranch Bungalow on huge pie shaped mature treed landscaped lot over 1/2 acre. Outside fire pit. Original owners. Well kept home and great for family and outdoor use. Could be used as possible in-law or rental basement suite with separate walk up, separate entrance to help pay expenses. Basement is 3/4 finished. Lots of kitchen cupboards and counter space. 2 full baths. Sliding door to large 3 tier deck with hot tub. All newer windows, Roof 2018, Gas furnace in 2020, Central Air in 2021. Quiet Court location in great neighborhood. Close to all amenities and Hwy access and near Wayne Gretzky Sports Centre arena. (id:53779)
Property Details
| MLS® Number | H4175718 |
| Property Type | Single Family |
| Amenities Near By | Golf Course, Hospital, Public Transit, Schools |
| Equipment Type | Water Heater |
| Features | Park Setting, Treed, Wooded Area, Park/reserve, Golf Course/parkland, Double Width Or More Driveway, Paved Driveway, Automatic Garage Door Opener |
| Parking Space Total | 5 |
| Rental Equipment Type | Water Heater |
Building
| Bathroom Total | 2 |
| Bedrooms Above Ground | 3 |
| Bedrooms Below Ground | 1 |
| Bedrooms Total | 4 |
| Appliances | Dishwasher, Dryer, Refrigerator, Stove, Washer, Hot Tub, Window Coverings |
| Basement Development | Finished |
| Basement Type | Full (finished) |
| Constructed Date | 1987 |
| Construction Style Attachment | Detached |
| Cooling Type | Central Air Conditioning |
| Exterior Finish | Brick |
| Foundation Type | Poured Concrete |
| Heating Fuel | Natural Gas |
| Heating Type | Forced Air |
| Size Exterior | 1202 Sqft |
| Size Interior | 1202 Sqft |
| Type | House |
| Utility Water | Municipal Water |
Parking
| Attached Garage |
Land
| Acreage | No |
| Land Amenities | Golf Course, Hospital, Public Transit, Schools |
| Sewer | Municipal Sewage System |
| Size Depth | 144 Ft |
| Size Frontage | 43 Ft |
| Size Irregular | 43.77 X 144 |
| Size Total Text | 43.77 X 144|under 1/2 Acre |
Rooms
| Level | Type | Length | Width | Dimensions |
|---|---|---|---|---|
| Second Level | 5pc Bathroom | 10' '' x 7' '' | ||
| Second Level | Primary Bedroom | 13' 4'' x 10' 5'' | ||
| Second Level | Bedroom | 9' 10'' x 9' 10'' | ||
| Second Level | Bedroom | 9' 10'' x 9' 9'' | ||
| Second Level | Kitchen | 17' 3'' x 13' 6'' | ||
| Second Level | Dining Room | 13' 4'' x 11' 3'' | ||
| Second Level | Living Room | 15' '' x 10' 7'' | ||
| Basement | Storage | Measurements not available | ||
| Basement | Laundry Room | Measurements not available | ||
| Basement | 3pc Bathroom | 8' 1'' x 6' 6'' | ||
| Basement | Bedroom | 11' 6'' x 10' 10'' | ||
| Basement | Family Room | 23' 4'' x 17' '' | ||
| Ground Level | Foyer | 7' 1'' x 5' 7'' |
https://www.realtor.ca/real-estate/26125258/18-ilona-court-brantford
Interested?
Contact us for more information

Al Cosentino
Salesperson
(905) 575-7217
alcosentino.com/
1595 Upper James St Unit 4b
Hamilton, Ontario L9B 0H7
(905) 575-5478
(905) 575-7217






















































