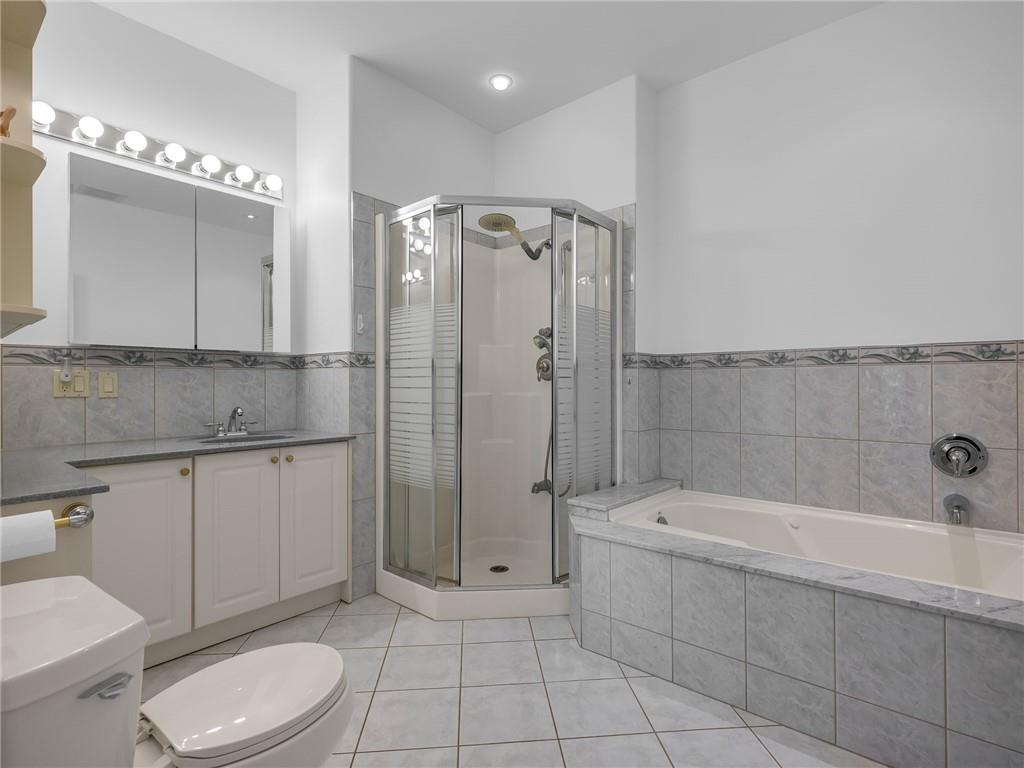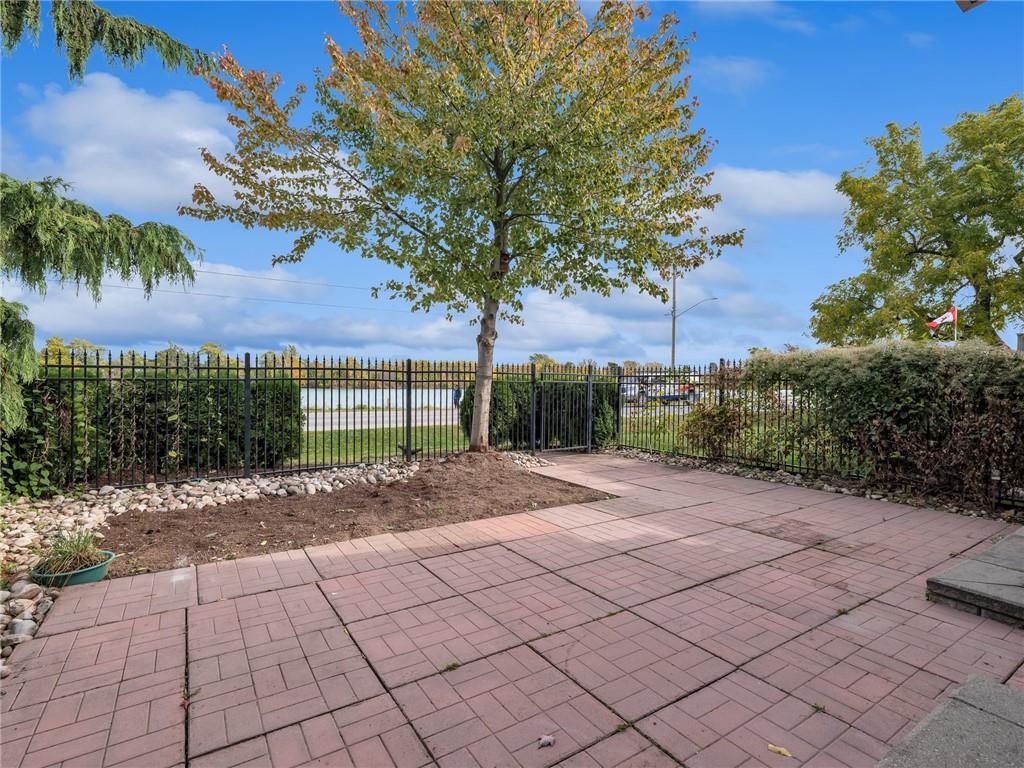18 Biagi Court St. Catharines, Ontario L2M 7Z6
$725,000
The most affordable water view in St. Catharines! This stunning freehold bungaloft townhouse is located on a quiet cul de sac in the desired North End of St. Catharines. With Welland Canal Parkway Trail in your backyard, sunset beach a short bike ride away, and Niagara On The Lake a short drive away this home scores high on the livability index. Step inside and be welcomed with 9’ ceilings, a sun filled dinette, stylish kitchen with new stainless steel kitchen aid appliances, & expansive counter space is perfect for the master chef in you. The main floor open concept flows seamlessly into the spacious living room & dining room with gas fireplace, 16’+ high ceilings, floor to ceiling windows giving you full view of the landscaped patio & water views of the Welland Canal. The main floor master bedroom with walk-in closet and 5 pc ensuite bathroom is perfect for those looking for one floor living! Head upstairs to the open loft where again you will experience an incredible view of the water, a 2nd bedroom & 4 pc bathroom. The spacious unfinished basement is waiting your personal touch and offers lots of storage. The basement has a cold cellar and a rough-in for a 3rd bathroom! The beautifully landscaped yard and patio with metal fence is the perfect spot to watch the sunrise, boats, bbq, entertain, or just relax! (id:53779)
Property Details
| MLS® Number | H4177838 |
| Property Type | Single Family |
| Amenities Near By | Marina, Schools |
| Equipment Type | Water Heater |
| Features | Park Setting, Park/reserve, Beach, Sump Pump |
| Parking Space Total | 2 |
| Rental Equipment Type | Water Heater |
| View Type | View |
Building
| Bathroom Total | 2 |
| Bedrooms Above Ground | 2 |
| Bedrooms Total | 2 |
| Appliances | Central Vacuum, Dishwasher, Dryer, Microwave, Refrigerator, Stove, Washer |
| Basement Development | Unfinished |
| Basement Type | Full (unfinished) |
| Constructed Date | 2004 |
| Construction Style Attachment | Attached |
| Cooling Type | Central Air Conditioning |
| Exterior Finish | Brick, Stucco |
| Fireplace Fuel | Gas |
| Fireplace Present | Yes |
| Fireplace Type | Other - See Remarks |
| Foundation Type | Poured Concrete |
| Heating Fuel | Natural Gas |
| Heating Type | Forced Air |
| Size Exterior | 1453 Sqft |
| Size Interior | 1453 Sqft |
| Type | Row / Townhouse |
| Utility Water | Municipal Water |
Parking
| Attached Garage |
Land
| Acreage | No |
| Land Amenities | Marina, Schools |
| Sewer | Municipal Sewage System |
| Size Depth | 90 Ft |
| Size Frontage | 26 Ft |
| Size Irregular | 26.5 X 90 |
| Size Total Text | 26.5 X 90|under 1/2 Acre |
Rooms
| Level | Type | Length | Width | Dimensions |
|---|---|---|---|---|
| Second Level | 4pc Bathroom | 8' 3'' x 5' 10'' | ||
| Second Level | Bedroom | 16' 2'' x 10' 1'' | ||
| Second Level | Loft | 16' 3'' x 12' 2'' | ||
| Basement | Storage | 24' 1'' x 23' 11'' | ||
| Basement | Roughed-in Bathroom | 15' '' x 10' 9'' | ||
| Basement | Cold Room | 5' 5'' x 4' 7'' | ||
| Basement | Utility Room | 15' 1'' x 13' 1'' | ||
| Ground Level | 4pc Ensuite Bath | 9' 3'' x 8' 11'' | ||
| Ground Level | Primary Bedroom | 14' 6'' x 10' 8'' | ||
| Ground Level | Living Room | 16' 1'' x 12' 3'' | ||
| Ground Level | Dining Room | 12' 3'' x 9' 5'' | ||
| Ground Level | Kitchen | 25' 6'' x 15' 1'' | ||
| Ground Level | Foyer | Measurements not available |
https://www.realtor.ca/real-estate/26196580/18-biagi-court-st-catharines
Interested?
Contact us for more information

David Boersma
Broker
(905) 664-2300
https://www.youtube.com/embed/pPhF1Mw9rOY
https://www.davidboersma.ca/
860 Queenston Road Unit 4b
Stoney Creek, Ontario L8G 4A8
(905) 545-1188
(905) 664-2300

































