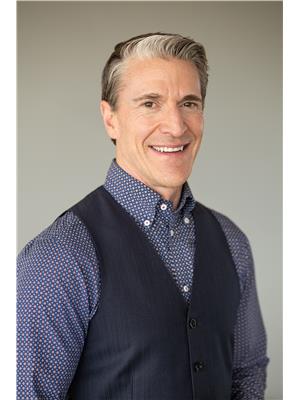17 Newbrook Street Paris, Ontario N3L 0G6
$1,099,900
Quiet area and private corner lot, with no side or rear neighbours! Beautiful home, with 2500 sq ft has 4 spacious bedrooms and 2.5 bath and main floor laundry.Upgraded kitchen with stainless steel appliances, hardwood floors throughout, gas fireplace, gas hook-up in backyard for bbq, 9ft ceilings, primary bedroom with ensuite bath and W.I.C, 4 large bedrooms with large closets. Great open concept design with lots of light and great floor plan. Beautiful flowers at front and rear of home! INCOME POTENTIAL: Partially finished basement can have a fully separate basement in-law suite with 2 bedrooms, living/dining, bathroom, kitchen, and separate laundry. Don't miss out on this premium lot and beautiful home! (id:53779)
Property Details
| MLS® Number | H4173080 |
| Property Type | Single Family |
| Amenities Near By | Hospital, Schools |
| Community Features | Quiet Area |
| Equipment Type | Water Heater |
| Features | Park Setting, Park/reserve, Double Width Or More Driveway, Paved Driveway, Carpet Free, No Pet Home, Sump Pump, Automatic Garage Door Opener |
| Parking Space Total | 4 |
| Rental Equipment Type | Water Heater |
Building
| Bathroom Total | 3 |
| Bedrooms Above Ground | 4 |
| Bedrooms Below Ground | 2 |
| Bedrooms Total | 6 |
| Appliances | Alarm System, Central Vacuum, Dishwasher, Dryer, Microwave, Refrigerator, Stove, Water Softener, Washer, Window Coverings |
| Architectural Style | 2 Level |
| Basement Development | Partially Finished |
| Basement Type | Full (partially Finished) |
| Constructed Date | 2019 |
| Construction Style Attachment | Detached |
| Cooling Type | Central Air Conditioning |
| Exterior Finish | Brick, Stone |
| Fireplace Fuel | Gas |
| Fireplace Present | Yes |
| Fireplace Type | Other - See Remarks |
| Foundation Type | Poured Concrete |
| Half Bath Total | 1 |
| Heating Fuel | Natural Gas |
| Heating Type | Forced Air |
| Stories Total | 2 |
| Size Exterior | 2500 Sqft |
| Size Interior | 2500 Sqft |
| Type | House |
| Utility Water | Municipal Water |
Parking
| Attached Garage |
Land
| Acreage | No |
| Land Amenities | Hospital, Schools |
| Sewer | Municipal Sewage System |
| Size Depth | 105 Ft |
| Size Frontage | 43 Ft |
| Size Irregular | 43.22 X 105.16 |
| Size Total Text | 43.22 X 105.16|under 1/2 Acre |
Rooms
| Level | Type | Length | Width | Dimensions |
|---|---|---|---|---|
| Second Level | 4pc Bathroom | Measurements not available | ||
| Second Level | Bedroom | 13' 8'' x 12' 1'' | ||
| Second Level | Bedroom | 14' 9'' x 12' 9'' | ||
| Second Level | Bedroom | 13' 11'' x 13' 1'' | ||
| Second Level | 5pc Ensuite Bath | 11' 11'' x 9' 4'' | ||
| Second Level | Primary Bedroom | 20' 5'' x 13' 0'' | ||
| Basement | Laundry Room | Measurements not available | ||
| Basement | Bathroom | Measurements not available | ||
| Basement | Bedroom | Measurements not available | ||
| Basement | Bedroom | Measurements not available | ||
| Basement | Kitchen | Measurements not available | ||
| Basement | Living Room/dining Room | Measurements not available | ||
| Ground Level | Laundry Room | Measurements not available | ||
| Ground Level | 2pc Bathroom | Measurements not available | ||
| Ground Level | Dining Room | 13' 8'' x 8' 7'' | ||
| Ground Level | Kitchen | 13' 6'' x 8' 7'' | ||
| Ground Level | Breakfast | 13' 6'' x 10' 0'' | ||
| Ground Level | Family Room | 14' 9'' x 14' 9'' |
https://www.realtor.ca/real-estate/26007205/17-newbrook-street-paris
Interested?
Contact us for more information

Brad Blackborow
Salesperson
(905) 632-6888
4121 Fairview Street Unit 4b
Burlington, Ontario L7L 2A4
(905) 632-2199
(905) 632-6888




















































