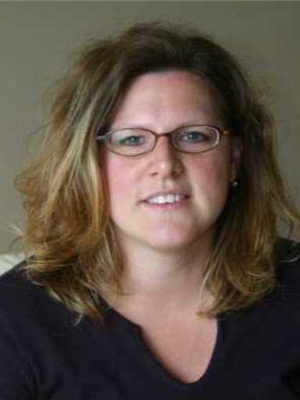17 Cambridge Avenue Hamilton, Ontario L8H 1T4
$499,900
Wonderful & affordable 2 bedroom (previously 3 bedrooms converted to 2 bedrooms), 1.5 bath 1-1/2 storey home in sought after Crown Point neighbourhood with 2 front yard parking spots. Perfect for first-time homebuyers, those looking to downsize or investors. Laminate flooring throughout main level. Good sized eat-in kitchen with newer dishwasher '23, cupboard pantry & sliding door to rear deck. Separate dining room. Convenient main floor powder room. Oversized primary bedroom. Basement features rec room, laundry, plenty of storage & walk-up to rear yard. Roof '19. Fully fenced yard with 2 sheds. Same owner for 34 years. Close to trendy Ottawa Street shops & all amenities. Quick & easy access to QEW. (id:53779)
Property Details
| MLS® Number | H4178200 |
| Property Type | Single Family |
| Amenities Near By | Public Transit, Schools |
| Equipment Type | Water Heater |
| Features | Park Setting, Park/reserve, Paved Driveway |
| Parking Space Total | 2 |
| Rental Equipment Type | Water Heater |
Building
| Bathroom Total | 2 |
| Bedrooms Above Ground | 2 |
| Bedrooms Total | 2 |
| Appliances | Dishwasher, Freezer, Refrigerator, Stove |
| Basement Development | Partially Finished |
| Basement Type | Full (partially Finished) |
| Constructed Date | 1919 |
| Construction Style Attachment | Detached |
| Cooling Type | Central Air Conditioning |
| Exterior Finish | Vinyl Siding |
| Foundation Type | Block |
| Half Bath Total | 1 |
| Heating Fuel | Natural Gas |
| Heating Type | Forced Air |
| Stories Total | 2 |
| Size Exterior | 1217 Sqft |
| Size Interior | 1217 Sqft |
| Type | House |
| Utility Water | Municipal Water |
Parking
| No Garage |
Land
| Acreage | No |
| Land Amenities | Public Transit, Schools |
| Sewer | Municipal Sewage System |
| Size Depth | 100 Ft |
| Size Frontage | 25 Ft |
| Size Irregular | 25 X 100 |
| Size Total Text | 25 X 100|under 1/2 Acre |
Rooms
| Level | Type | Length | Width | Dimensions |
|---|---|---|---|---|
| Second Level | 4pc Bathroom | Measurements not available | ||
| Second Level | Bedroom | 9' 5'' x 9' 9'' | ||
| Second Level | Primary Bedroom | 17' '' x 11' 4'' | ||
| Basement | Storage | 9' '' x 9' 3'' | ||
| Basement | Laundry Room | 15' 7'' x 9' 7'' | ||
| Basement | Recreation Room | 18' 5'' x 12' 3'' | ||
| Ground Level | 2pc Bathroom | Measurements not available | ||
| Ground Level | Dining Room | 9' '' x 12' 7'' | ||
| Ground Level | Living Room | 13' 5'' x 13' '' | ||
| Ground Level | Eat In Kitchen | 9' 9'' x 19' 2'' |
https://www.realtor.ca/real-estate/26217860/17-cambridge-avenue-hamilton
Interested?
Contact us for more information

Mark Togmus
Salesperson
(905) 573-1189
www.markandkaren.ca/

#101-325 Winterberry Drive
Stoney Creek, Ontario L8J 0B6
(905) 573-1188
(905) 573-1189

Karen Togmus
Salesperson
(905) 573-1189
www.markandkaren.ca/

#101-325 Winterberry Drive
Stoney Creek, Ontario L8J 0B6
(905) 573-1188
(905) 573-1189







































