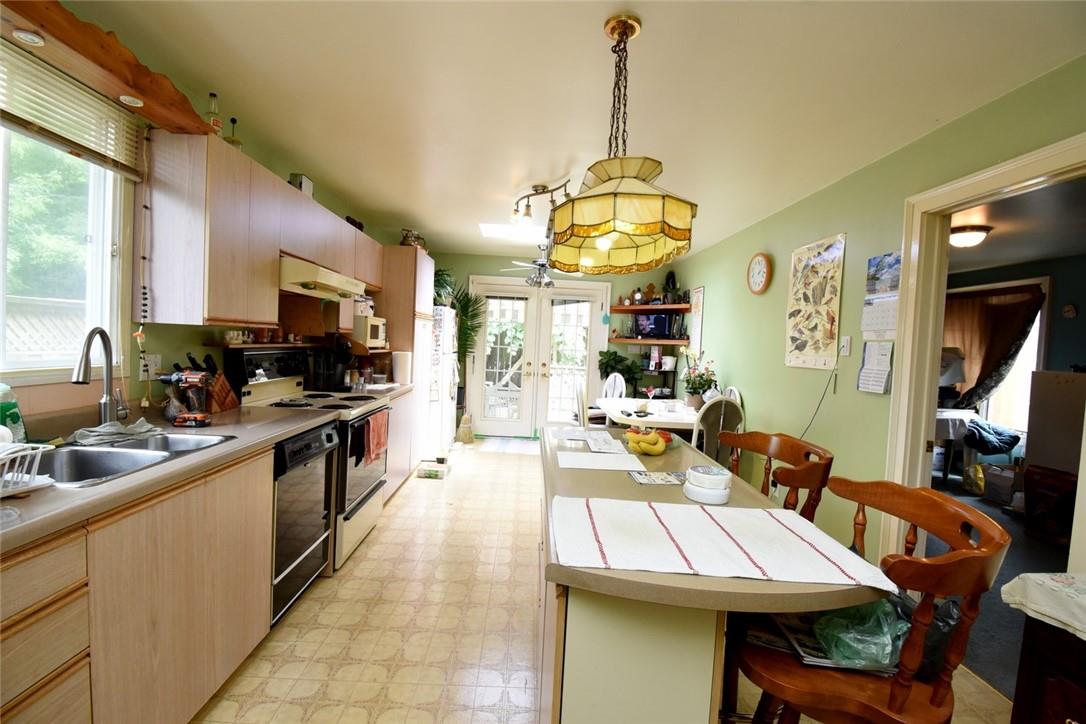168 Macnab Street N Hamilton, Ontario L8R 2M4
$1,399,997
“Estate Sale” High demand area. “A GEM” near Jamesville downtown district. Attention to all investors and contractors or personal or family use. Were 2 properties. For many years now unique layout side by side 2 ½ strys. Used as single family main floor 3 bedrm + 2 upper 2 bedrm in-law suites. Approx 4,682 sq ft of living space includes added rear addition. 3 hydro meters, 2 water meters, 2 furnaces. New wiring + windows. Great money maker and opportunity knocks. Very high ceilings. Not drive-by and must to view. Walking distance to everything you want (no car needed) walk to Go –Train/Bus station and famous art crawl event, yacht club and the bayfront water park surrounding areas. (id:53779)
Property Details
| MLS® Number | H4168859 |
| Property Type | Single Family |
| Amenities Near By | Hospital, Public Transit, Marina, Recreation, Schools |
| Community Features | Quiet Area, Community Centre |
| Equipment Type | None |
| Features | Park Setting, Park/reserve, Level, No Driveway |
| Rental Equipment Type | None |
| Water Front Type | Waterfront |
Building
| Bathroom Total | 4 |
| Bedrooms Above Ground | 7 |
| Bedrooms Total | 7 |
| Appliances | Central Vacuum, Dishwasher |
| Basement Development | Unfinished |
| Basement Type | Full (unfinished) |
| Constructed Date | 1895 |
| Construction Style Attachment | Detached |
| Exterior Finish | Brick |
| Foundation Type | Block, Stone |
| Heating Fuel | Oil |
| Heating Type | Forced Air |
| Stories Total | 3 |
| Size Exterior | 4682 Sqft |
| Size Interior | 4682 Sqft |
| Type | House |
| Utility Water | Municipal Water |
Parking
| No Garage |
Land
| Access Type | Water Access |
| Acreage | No |
| Land Amenities | Hospital, Public Transit, Marina, Recreation, Schools |
| Sewer | Municipal Sewage System |
| Size Depth | 90 Ft |
| Size Frontage | 31 Ft |
| Size Irregular | 31 X 90.43 |
| Size Total Text | 31 X 90.43|under 1/2 Acre |
| Soil Type | Clay |
Rooms
| Level | Type | Length | Width | Dimensions |
|---|---|---|---|---|
| Second Level | Living Room | 17' 3'' x 14' 6'' | ||
| Second Level | 4pc Bathroom | 8' '' x 7' 6'' | ||
| Second Level | Eat In Kitchen | 12' 6'' x 11' 3'' | ||
| Second Level | Living Room | 17' 2'' x 14' 3'' | ||
| Second Level | 3pc Bathroom | Measurements not available | ||
| Second Level | Eat In Kitchen | 12' 2'' x 11' '' | ||
| Third Level | Bedroom | 19' 3'' x 13' 10'' | ||
| Third Level | Bedroom | 13' 9'' x 10' 8'' | ||
| Third Level | Bedroom | 19' 9'' x 14' 3'' | ||
| Third Level | Bedroom | 13' 6'' x 11' '' | ||
| Basement | Storage | Measurements not available | ||
| Ground Level | Laundry Room | Measurements not available | ||
| Ground Level | 3pc Bathroom | 8' '' x 9' 6'' | ||
| Ground Level | Bedroom | 18' 3'' x 10' 3'' | ||
| Ground Level | Bedroom | 19' '' x 19' '' | ||
| Ground Level | 3pc Bathroom | 7' 7'' x 5' 6'' | ||
| Ground Level | Living Room | 17' 6'' x 10' 10'' | ||
| Ground Level | Primary Bedroom | 16' 1'' x 10' 9'' | ||
| Ground Level | Eat In Kitchen | 24' '' x 12' '' | ||
| Ground Level | Foyer | 16' 10'' x 3' 10'' |
https://www.realtor.ca/real-estate/25827591/168-macnab-street-n-hamilton
Interested?
Contact us for more information

Al Cosentino
Salesperson
(905) 575-7217
alcosentino.com/
1595 Upper James St Unit 4b
Hamilton, Ontario L9B 0H7
(905) 575-5478
(905) 575-7217



































