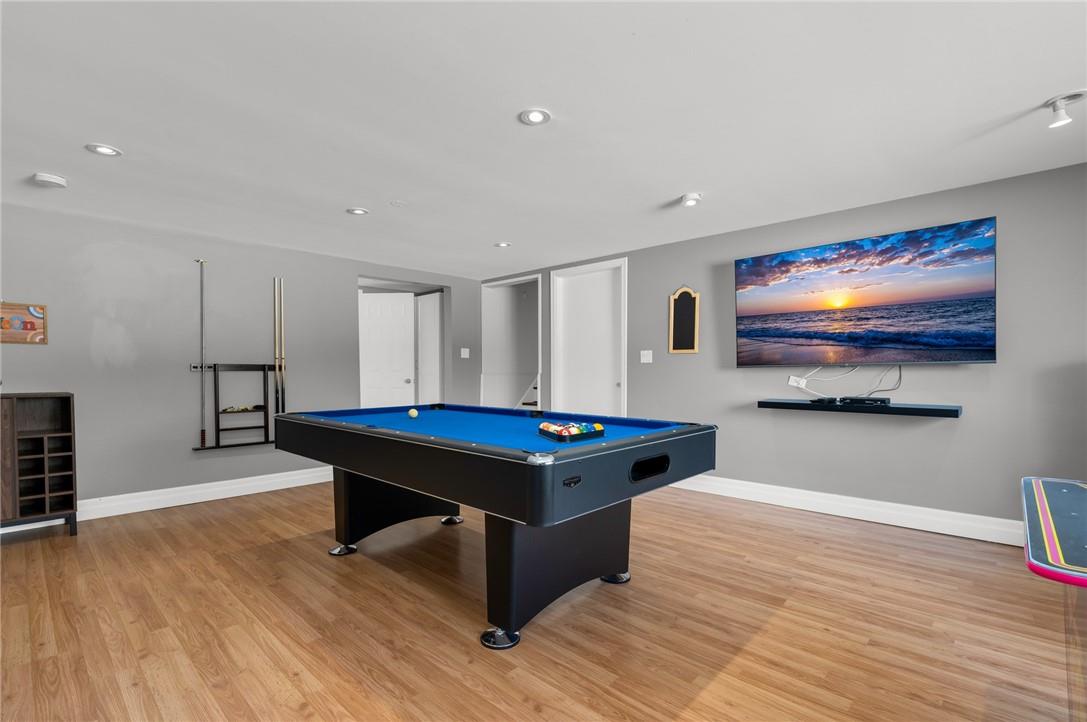16 Woodmount Drive St. Catharines, Ontario L2T 2X9
$950,000
Great opportunity to build a custom home on 100' by 180' lot in the Burleigh hill neighbourhood of St. Catharines! The 4 level side-split provides a few opportunities while you design your new home, you can live in it, rent it long term or rent it short term rental as it’s already licenced. The main floor features a spacious living room with fireplace, dinette area and large kitchen with island overlooking the backyard. The second floor has three bedrooms and a 4 pc bathroom. The sub-basement has a large games room, bedroom and 3 pc bathroom. The basement provides lots of storage space and laundry facilities. The expansive backyard provides lots of space for entertaining and enjoying an outdoor lifestyle. This amazing location is private but still close to lots of amenities; 406, schools, shopping and parks. You don't want to miss out on this slice of paradise! (id:53779)
Property Details
| MLS® Number | H4178065 |
| Property Type | Single Family |
| Amenities Near By | Hospital, Schools |
| Community Features | Quiet Area |
| Equipment Type | None |
| Features | Double Width Or More Driveway, Paved Driveway, No Pet Home |
| Parking Space Total | 6 |
| Rental Equipment Type | None |
Building
| Bathroom Total | 2 |
| Bedrooms Above Ground | 3 |
| Bedrooms Below Ground | 1 |
| Bedrooms Total | 4 |
| Appliances | Dishwasher, Dryer, Microwave, Refrigerator, Stove, Washer, Window Coverings |
| Basement Development | Unfinished |
| Basement Type | Full (unfinished) |
| Construction Style Attachment | Detached |
| Cooling Type | Wall Unit |
| Exterior Finish | Brick, Vinyl Siding |
| Fireplace Fuel | Electric,gas |
| Fireplace Present | Yes |
| Fireplace Type | Other - See Remarks,other - See Remarks |
| Foundation Type | Poured Concrete |
| Heating Type | Radiant Heat |
| Size Exterior | 1393 Sqft |
| Size Interior | 1393 Sqft |
| Type | House |
| Utility Water | Municipal Water |
Parking
| Attached Garage |
Land
| Acreage | No |
| Land Amenities | Hospital, Schools |
| Sewer | Municipal Sewage System |
| Size Depth | 177 Ft |
| Size Frontage | 100 Ft |
| Size Irregular | 100 X 177 |
| Size Total Text | 100 X 177|under 1/2 Acre |
Rooms
| Level | Type | Length | Width | Dimensions |
|---|---|---|---|---|
| Second Level | 4pc Bathroom | 9' 1'' x 4' 11'' | ||
| Second Level | Bedroom | 10' 4'' x 9' 5'' | ||
| Second Level | Bedroom | 11' 5'' x 7' 11'' | ||
| Second Level | Primary Bedroom | 14' 1'' x 9' 3'' | ||
| Basement | Other | 27' 6'' x 21' 11'' | ||
| Lower Level | Bedroom | 12' 1'' x 9' '' | ||
| Lower Level | 3pc Bathroom | 7' 10'' x 5' 4'' | ||
| Lower Level | Recreation Room | 20' 2'' x 14' 10'' | ||
| Ground Level | Dining Room | 12' 2'' x 8' 6'' | ||
| Ground Level | Kitchen | 13' '' x 13' 2'' | ||
| Ground Level | Living Room | 20' '' x 14' 10'' |
https://www.realtor.ca/real-estate/26206766/16-woodmount-drive-st-catharines
Interested?
Contact us for more information

David Boersma
Broker
(905) 664-2300
https://www.youtube.com/embed/pPhF1Mw9rOY
https://www.davidboersma.ca/
860 Queenston Road Unit 4b
Stoney Creek, Ontario L8G 4A8
(905) 545-1188
(905) 664-2300








































