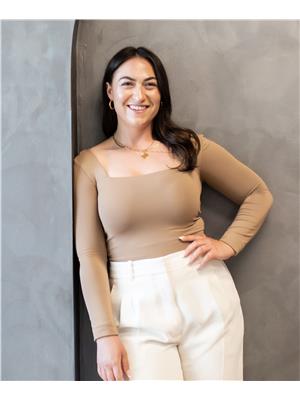150 Charlton Avenue E, Unit #3106 Hamilton, Ontario L8N 3X3
$2,800 Monthly
Welcome to this all inclusive spacious 1 bed, 1.5 bath 1 parking space unit nestled below the Escarpment in the desirable Corktown neighbourhood. Your large south/west facing balcony offers wrap around views of the city and lake. Unit has extensive upgrades throughout including new appliances, and custom ensuite shower. No other building in Hamilton offers the amount of amenities as ‘The Olympia’ offering you an indoor pool and sauna, fully-equipped gym, squash court and Media and Party rooms. Parking included along with all utilities. Tenant to pay cable/internet. Located within walking distance of Augusta and James St. S., James St S Go Station and St. Joe's Hospital right in the middle of the South side City. (id:53779)
Property Details
| MLS® Number | H4177293 |
| Property Type | Single Family |
| Amenities Near By | Golf Course, Hospital, Recreation, Schools |
| Community Features | Community Centre |
| Equipment Type | None |
| Features | Park Setting, Park/reserve, Golf Course/parkland, Balcony, No Driveway, Laundry- Coin Operated |
| Pool Type | Indoor Pool |
| Rental Equipment Type | None |
| Storage Type | Storage |
Building
| Bathroom Total | 2 |
| Bedrooms Above Ground | 1 |
| Bedrooms Total | 1 |
| Amenities | Exercise Centre, Party Room |
| Appliances | Refrigerator, Stove |
| Basement Type | None |
| Construction Material | Concrete Block, Concrete Walls |
| Cooling Type | Window Air Conditioner |
| Exterior Finish | Brick, Concrete |
| Half Bath Total | 1 |
| Heating Fuel | Electric |
| Heating Type | Baseboard Heaters |
| Stories Total | 1 |
| Size Exterior | 996 Sqft |
| Size Interior | 996 Sqft |
| Type | Apartment |
| Utility Water | Municipal Water |
Parking
| Underground |
Land
| Acreage | No |
| Land Amenities | Golf Course, Hospital, Recreation, Schools |
| Sewer | Municipal Sewage System |
| Size Irregular | X |
| Size Total Text | X|under 1/2 Acre |
Rooms
| Level | Type | Length | Width | Dimensions |
|---|---|---|---|---|
| Ground Level | Storage | Measurements not available | ||
| Ground Level | Dining Room | 13' 0'' x 10' 2'' | ||
| Ground Level | 2pc Bathroom | Measurements not available | ||
| Ground Level | 3pc Bathroom | Measurements not available | ||
| Ground Level | Primary Bedroom | 12' 5'' x 20' 5'' | ||
| Ground Level | Living Room | 16' 9'' x 10' 3'' | ||
| Ground Level | Kitchen | 10' 4'' x 8' 6'' |
https://www.realtor.ca/real-estate/26186114/150-charlton-avenue-e-unit-3106-hamilton
Interested?
Contact us for more information

Stephanie Ammendolia
Salesperson
(905) 664-2300
860 Queenston Road Unit 4b
Stoney Creek, Ontario L8G 4A8
(905) 545-1188
(905) 664-2300














































