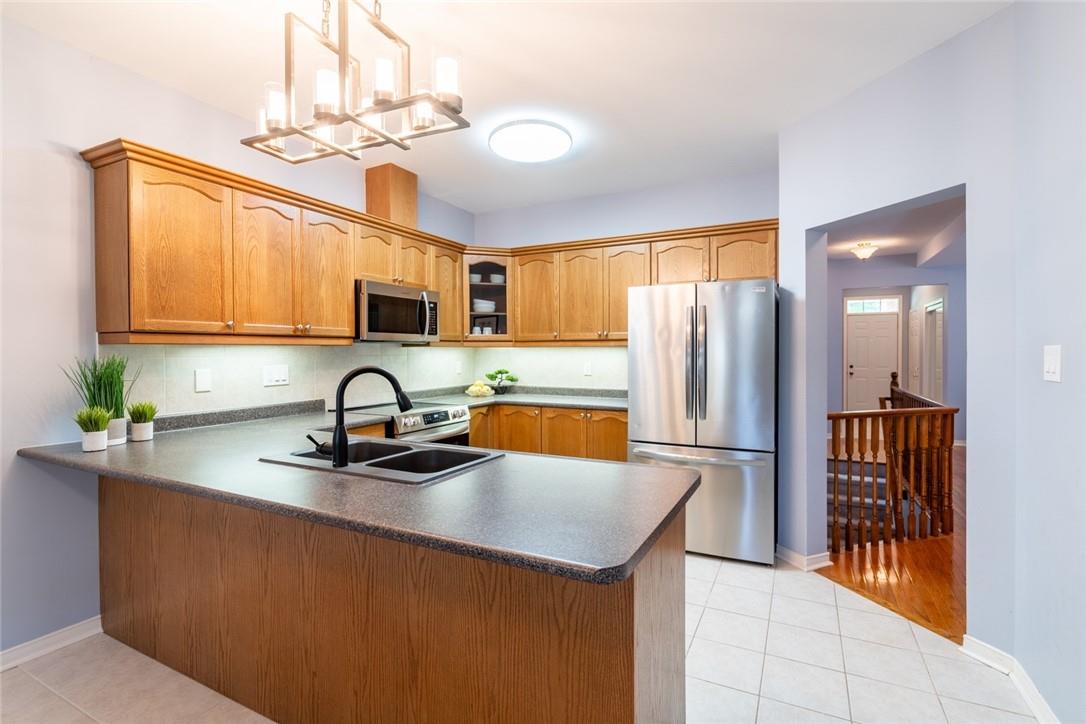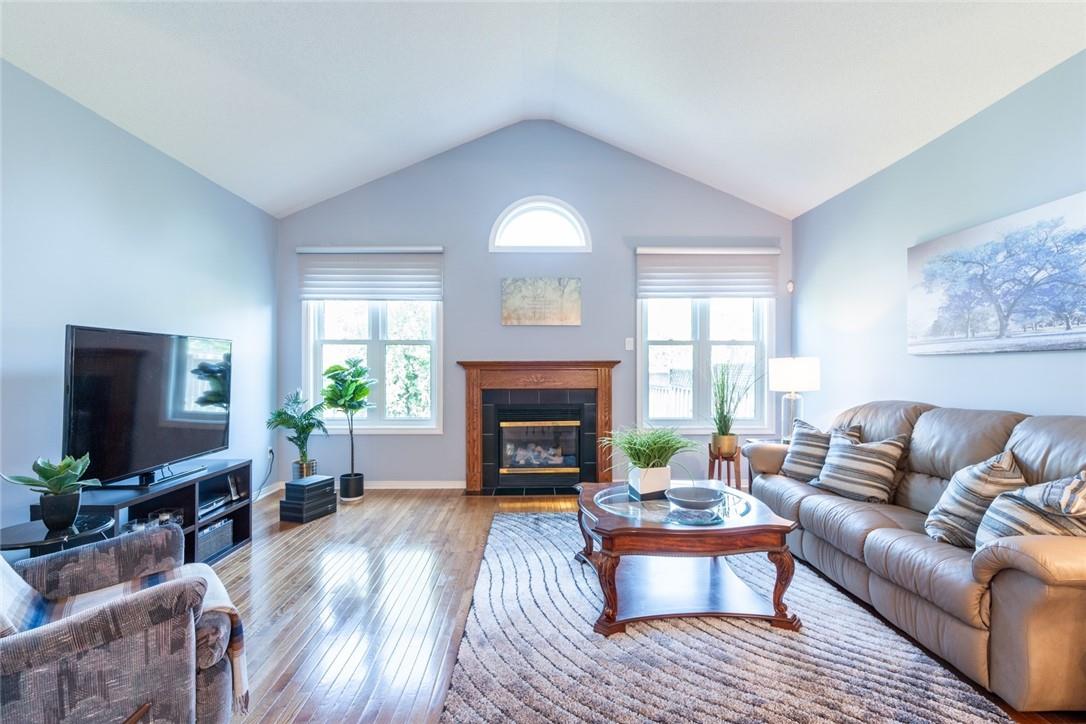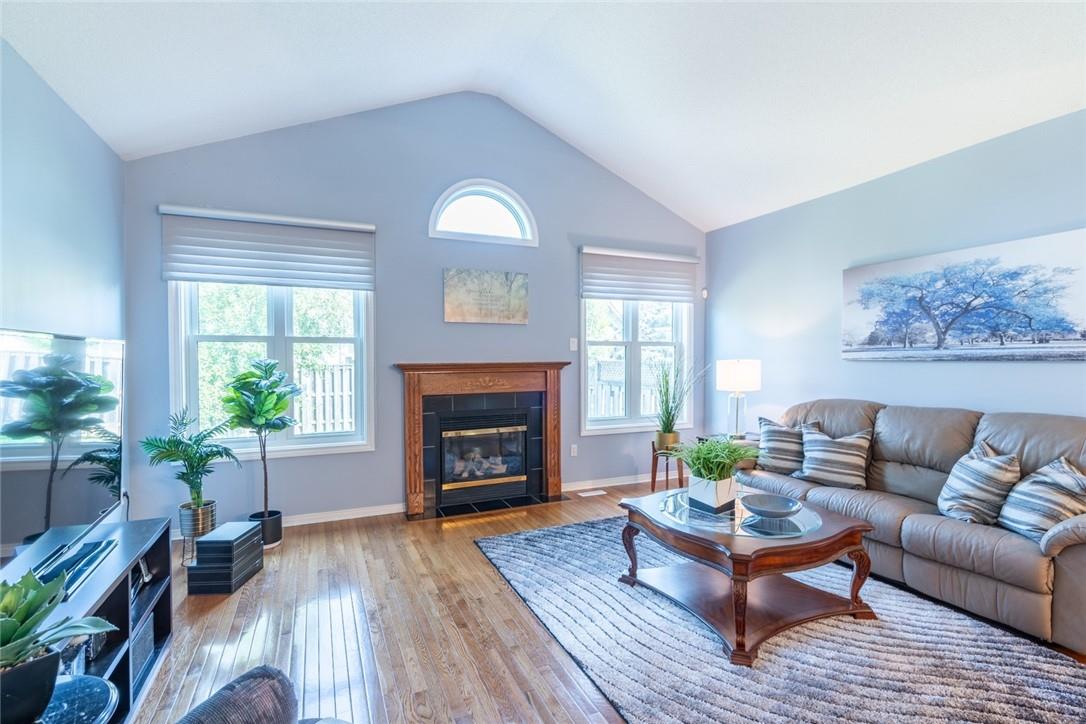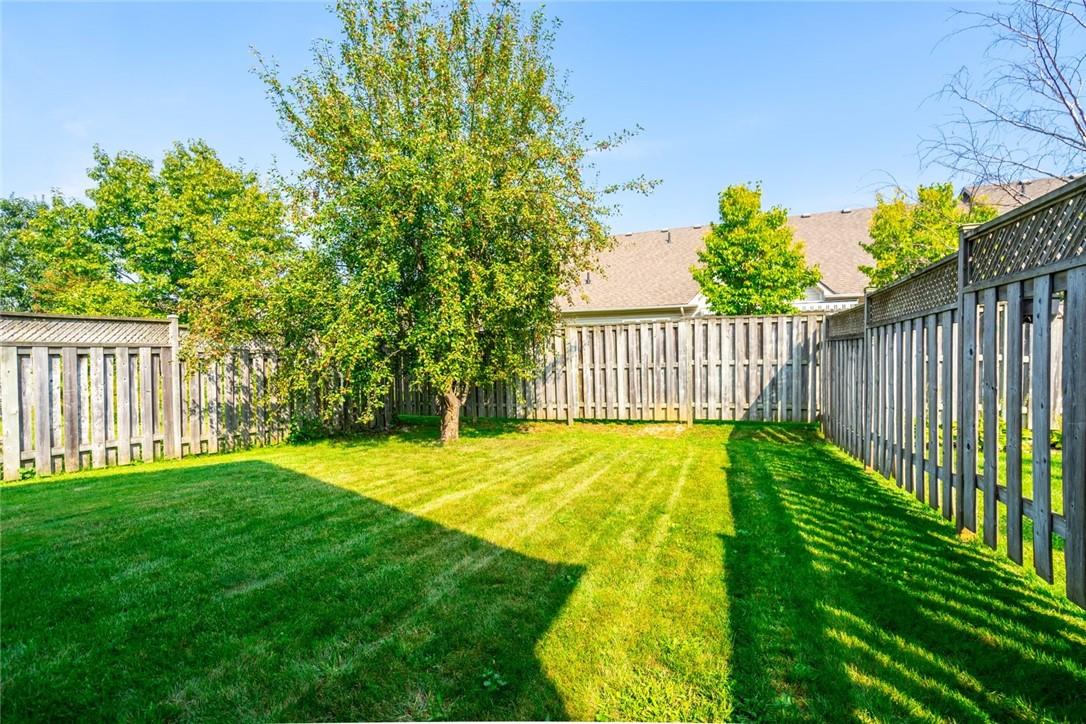147 Thoroughbred Boulevard Ancaster, Ontario L9K 1N2
$855,000
Meticulous freehold bungalow town home in Ancaster’s Meadowlands, lovingly cared for by the original owner! Large open concept main floor with vaulted ceilings in the great room. Fantastic eat-in kitchen with oak cupboards, under cabinet lighting and stainless-steel appliances. Separate dining room with hardwood floors and tray ceiling -perfect for large family dinners or use as an office/play area. Enjoy the gas fireplace in the great room on cold winter nights. Large primary bedroom with an updated ensuite featuring a marble vanity, separate shower, and large soaker tub. The guest bedroom is down the hall and next to the main 4-piece bathroom. Laundry closet available by back door. Access backyard from the garage or next to great room. Large backyard with plenty of grass for the kids and dog. Unfinished basement awaits your vision and could create another 1,500 square feet of living space! All the big-ticket items have been done: triple pane windows (2018 & 2019), furnace (2020), AC (2020), roof (2015), Hot Water tank (2020), garage door (2017) and much more. Nothing left to do but move in. Amazing value in Meadowlands! Don’t be TOO LATE*! *REG TM. RSA. (id:53779)
Property Details
| MLS® Number | H4175161 |
| Property Type | Single Family |
| Amenities Near By | Golf Course, Public Transit, Schools |
| Community Features | Quiet Area |
| Equipment Type | None |
| Features | Park Setting, Park/reserve, Golf Course/parkland, Paved Driveway, Automatic Garage Door Opener |
| Parking Space Total | 3 |
| Rental Equipment Type | None |
Building
| Bathroom Total | 2 |
| Bedrooms Above Ground | 2 |
| Bedrooms Total | 2 |
| Appliances | Dishwasher, Dryer, Microwave, Refrigerator, Stove, Washer, Window Coverings, Garage Door Opener |
| Architectural Style | Bungalow |
| Basement Development | Unfinished |
| Basement Type | Full (unfinished) |
| Constructed Date | 2002 |
| Construction Style Attachment | Attached |
| Cooling Type | Central Air Conditioning |
| Exterior Finish | Brick |
| Fireplace Fuel | Gas |
| Fireplace Present | Yes |
| Fireplace Type | Other - See Remarks |
| Foundation Type | Poured Concrete |
| Heating Fuel | Natural Gas |
| Heating Type | Forced Air |
| Stories Total | 1 |
| Size Exterior | 1500 Sqft |
| Size Interior | 1500 Sqft |
| Type | Row / Townhouse |
| Utility Water | Municipal Water |
Parking
| Attached Garage |
Land
| Acreage | No |
| Land Amenities | Golf Course, Public Transit, Schools |
| Sewer | Municipal Sewage System |
| Size Depth | 133 Ft |
| Size Frontage | 29 Ft |
| Size Irregular | 29.53 X 133.86 |
| Size Total Text | 29.53 X 133.86|under 1/2 Acre |
| Soil Type | Clay |
Rooms
| Level | Type | Length | Width | Dimensions |
|---|---|---|---|---|
| Ground Level | Laundry Room | Measurements not available | ||
| Ground Level | 4pc Bathroom | Measurements not available | ||
| Ground Level | Bedroom | 11' '' x 10' '' | ||
| Ground Level | 4pc Ensuite Bath | Measurements not available | ||
| Ground Level | Primary Bedroom | 15' '' x 11' '' | ||
| Ground Level | Dining Room | 12' '' x 10' 10'' | ||
| Ground Level | Great Room | 17' '' x 14' '' | ||
| Ground Level | Eat In Kitchen | 24' 4'' x 11' '' |
https://www.realtor.ca/real-estate/26091162/147-thoroughbred-boulevard-ancaster
Interested?
Contact us for more information

Drew Woolcott
Broker
www.woolcott.ca/
#1b-493 Dundas Street E.
Waterdown, Ontario L0R 2H1
(905) 689-9223


































