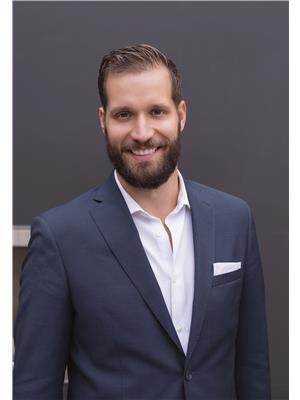141 Welland Vale Road, Unit #14 St. Catharines, Ontario L2S 3S7
$839,900Maintenance,
$640 Monthly
Maintenance,
$640 MonthlyWelcome to High Pointe, an enclave of distinct townhomes nestled in the heart of St. Catharines. Unit #14 stands out in this serene community, having undergone a comprehensive renovation during the past 3 years, that not only encompassed cosmetic improvements but also a new furnace and AC. Every inch of this home exudes modern charm – from the sleek quartz countertops and stainless steel appliances in the renovated kitchen to the luxurious jetted tub in the primary ensuite. Fresh paint, updated floors, and contemporary light fixtures ensure a turnkey experience for the discerning buyer. Relax on the expansive deck, freshly completed in 2022, as you immerse yourself in unparalleled ravine views overlooking the tranquil 12 Mile Creek. This unit's location is a true testament to the blend of nature's beauty and urban convenience. Proximity to QEW and amenities like wineries, shopping, and the St. Catharines Golf & Country Club make this home a coveted gem. Benefit from the community's lush landscapes, revamped pool, and the camaraderie of amiable neighbours. Experience Unit #14; where luxury meets location. RSA (id:53779)
Property Details
| MLS® Number | H4178075 |
| Property Type | Single Family |
| Amenities Near By | Golf Course, Hospital, Public Transit, Recreation, Schools |
| Community Features | Community Centre |
| Equipment Type | Water Heater |
| Features | Park Setting, Ravine, Park/reserve, Golf Course/parkland, Balcony, Shared Driveway |
| Parking Space Total | 3 |
| Pool Type | Outdoor Pool |
| Rental Equipment Type | Water Heater |
Building
| Bathroom Total | 4 |
| Bedrooms Above Ground | 2 |
| Bedrooms Below Ground | 1 |
| Bedrooms Total | 3 |
| Appliances | Dishwasher, Dryer, Refrigerator, Stove, Washer, Window Coverings |
| Architectural Style | 2 Level |
| Basement Development | Finished |
| Basement Type | Full (finished) |
| Constructed Date | 1990 |
| Construction Style Attachment | Attached |
| Cooling Type | Central Air Conditioning |
| Exterior Finish | Brick, Vinyl Siding |
| Fireplace Fuel | Gas |
| Fireplace Present | Yes |
| Fireplace Type | Other - See Remarks |
| Foundation Type | Block |
| Half Bath Total | 1 |
| Heating Fuel | Natural Gas |
| Heating Type | Forced Air |
| Stories Total | 2 |
| Size Exterior | 1750 Sqft |
| Size Interior | 1750 Sqft |
| Type | Row / Townhouse |
| Utility Water | Municipal Water |
Parking
| Attached Garage | |
| Interlocked | |
| Shared |
Land
| Access Type | River Access |
| Acreage | No |
| Land Amenities | Golf Course, Hospital, Public Transit, Recreation, Schools |
| Sewer | Municipal Sewage System |
| Size Irregular | X |
| Size Total Text | X|under 1/2 Acre |
| Surface Water | Creek Or Stream |
Rooms
| Level | Type | Length | Width | Dimensions |
|---|---|---|---|---|
| Second Level | Primary Bedroom | 11' 9'' x 14' 8'' | ||
| Second Level | Bedroom | 12' 4'' x 12' '' | ||
| Second Level | 4pc Ensuite Bath | 9' 1'' x 6' 1'' | ||
| Second Level | 3pc Ensuite Bath | 4' 4'' x 9' 4'' | ||
| Basement | Utility Room | 14' 3'' x 16' 8'' | ||
| Basement | Recreation Room | 19' 5'' x 18' 11'' | ||
| Basement | Bedroom | 9' '' x 16' 9'' | ||
| Basement | 4pc Bathroom | 8' 5'' x 5' 7'' | ||
| Ground Level | Living Room | 19' 10'' x 19' 3'' | ||
| Ground Level | Kitchen | 8' 11'' x 15' 7'' | ||
| Ground Level | Dining Room | 8' 10'' x 15' 1'' | ||
| Ground Level | Breakfast | 9' 5'' x 8' 11'' | ||
| Ground Level | 2pc Bathroom | 3' 1'' x 6' 10'' |
https://www.realtor.ca/real-estate/26207459/141-welland-vale-road-unit-14-st-catharines
Interested?
Contact us for more information

Paul Makarenko
Salesperson
(905) 664-2300
www.paulandadam.com/
860 Queenston Road Unit 4b
Stoney Creek, Ontario L8G 4A8
(905) 545-1188
(905) 664-2300

Adam Clermont
Salesperson
(905) 664-2300
paulandadam.com/

860 Queenston Road Suite A
Stoney Creek, Ontario L8G 4A8
(905) 545-1188
(905) 664-2300






















































