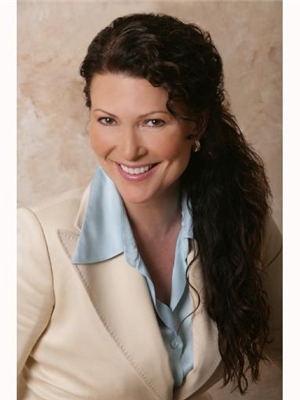14 Foxhound Court Stoney Creek, Ontario L8J 2G1
$1,349,000
Welcome to your dream home. This magnificent property boasts stunning features that will leave you in awe. Step inside this spacious abode, where you're greeted by the elegance of gleaming hardwood floors that extend through the kitchen and great room. The formal dinning room offers the perfect setting for special gatherings, while the large kitchen complete with an 8 foot island, is a culinary enthusiast's paradise.The heart of this home is the entertainer's delight kitchen,seamlessly flowing into the great room with soaring 23-foot ceilings, creating a sense of grandeur and space. Enormous windows bathe the interior in natural light and provide breathtaking views of the resort-style backyard. With 5 generous bedrooms, there's plenty of space for your family to thrive. Located on a quiet court, this residence is the epitome of tranquility. Additionally the kitchen is equipped with 6 Miele appliances, ensuring every meal is a masterpiece. Welcome to a place where your family can grow, make cherished memories and live the life you've always dreamed of. Don't miss the opportunity to call this house your forever home. (id:53779)
Property Details
| MLS® Number | H4178586 |
| Property Type | Single Family |
| Amenities Near By | Public Transit, Recreation, Schools |
| Community Features | Quiet Area, Community Centre |
| Equipment Type | None |
| Features | Double Width Or More Driveway, Paved Driveway, Level |
| Parking Space Total | 8 |
| Rental Equipment Type | None |
Building
| Bathroom Total | 3 |
| Bedrooms Above Ground | 4 |
| Bedrooms Below Ground | 1 |
| Bedrooms Total | 5 |
| Appliances | Alarm System, Central Vacuum, Dishwasher, Dryer, Microwave, Refrigerator, Washer, Oven, Cooktop |
| Architectural Style | 2 Level |
| Basement Development | Partially Finished |
| Basement Type | Full (partially Finished) |
| Constructed Date | 1985 |
| Construction Style Attachment | Detached |
| Cooling Type | Central Air Conditioning |
| Exterior Finish | Brick, Vinyl Siding |
| Fireplace Fuel | Gas |
| Fireplace Present | Yes |
| Fireplace Type | Other - See Remarks |
| Foundation Type | Poured Concrete |
| Half Bath Total | 1 |
| Heating Fuel | Natural Gas |
| Heating Type | Forced Air |
| Stories Total | 2 |
| Size Exterior | 2922 Sqft |
| Size Interior | 2922 Sqft |
| Type | House |
| Utility Water | Municipal Water |
Parking
| Attached Garage | |
| Interlocked |
Land
| Acreage | No |
| Land Amenities | Public Transit, Recreation, Schools |
| Sewer | Municipal Sewage System |
| Size Depth | 116 Ft |
| Size Frontage | 51 Ft |
| Size Irregular | 51.48 X 116 |
| Size Total Text | 51.48 X 116|1/2 - 1.99 Acres |
Rooms
| Level | Type | Length | Width | Dimensions |
|---|---|---|---|---|
| Second Level | Loft | 10' 2'' x 14' 7'' | ||
| Second Level | Laundry Room | Measurements not available | ||
| Second Level | 5pc Bathroom | 13' '' x 9' 1'' | ||
| Second Level | Bedroom | 9' 10'' x 9' 11'' | ||
| Second Level | Bedroom | 9' 11'' x 13' 6'' | ||
| Second Level | Bedroom | 17' 10'' x 12' '' | ||
| Second Level | 3pc Ensuite Bath | 5' '' x 10' 6'' | ||
| Second Level | Bedroom | 19' 2'' x 12' 2'' | ||
| Basement | Utility Room | 27' '' x 19' 5'' | ||
| Basement | Bedroom | 11' 7'' x 11' 2'' | ||
| Basement | Recreation Room | 18' 11'' x 27' 6'' | ||
| Ground Level | Mud Room | 7' 3'' x 11' 10'' | ||
| Ground Level | Family Room | 12' '' x 21' '' | ||
| Ground Level | Breakfast | 10' 5'' x 15' 5'' | ||
| Ground Level | Kitchen | 16' 6'' x 15' 5'' | ||
| Ground Level | 2pc Bathroom | Measurements not available | ||
| Ground Level | Dining Room | 13' 3'' x 12' '' | ||
| Ground Level | Living Room | 15' 7'' x 12' '' | ||
| Ground Level | Foyer | Measurements not available |
https://www.realtor.ca/real-estate/26224078/14-foxhound-court-stoney-creek
Interested?
Contact us for more information

Anita Shumlick
Salesperson
www.anitashumlick.com/
2180 Itabashi Way Unit 4b
Burlington, Ontario L7M 5A5
(905) 639-7676

















































