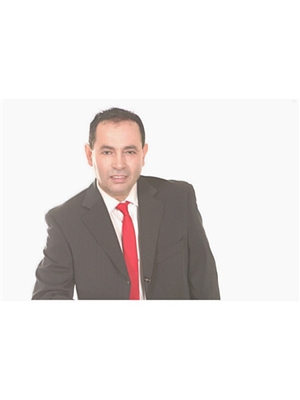133 Longboat Run W Brantford, Ontario N3T 0R8
$999,997
Wyndfield West Estates. Newer brick, 2 stry approx 2622 sq ft 4 bedrooms, 3.5 baths. Excellent curb appeal. Family-Friendly West Brant neibhourhood. Very spacious and Custom upgraded home with Waterfall Island. A Must to view. 9 ft high ceiling on main level and 18ft high front large foyer entrance and lots of natural light throughout. Jack/ Jill Bedrms with it's own Ensuite Bath. Guest suite bedrm with ensuite bath. Huge Mbedrm huge walk-in closet and ensuite bath. Unspoiled basement with a 3 pc bathroom rough-in. Outside gas BBQ hookup. Amazing location, surrounded by parks, schools, trails and more! (id:53779)
Property Details
| MLS® Number | H4178658 |
| Property Type | Single Family |
| Amenities Near By | Golf Course, Hospital, Public Transit, Schools |
| Community Features | Quiet Area |
| Equipment Type | Rental Water Softener, Water Heater |
| Features | Park Setting, Park/reserve, Golf Course/parkland, Double Width Or More Driveway, Paved Driveway, Sump Pump, Automatic Garage Door Opener |
| Parking Space Total | 4 |
| Rental Equipment Type | Rental Water Softener, Water Heater |
Building
| Bathroom Total | 4 |
| Bedrooms Above Ground | 4 |
| Bedrooms Total | 4 |
| Appliances | Dishwasher, Dryer, Refrigerator, Stove, Water Softener, Washer, Window Coverings |
| Architectural Style | 2 Level |
| Basement Development | Unfinished |
| Basement Type | Full (unfinished) |
| Constructed Date | 2020 |
| Construction Style Attachment | Detached |
| Cooling Type | Central Air Conditioning |
| Exterior Finish | Brick |
| Foundation Type | Poured Concrete |
| Half Bath Total | 1 |
| Heating Fuel | Natural Gas |
| Heating Type | Forced Air |
| Stories Total | 2 |
| Size Exterior | 2622 Sqft |
| Size Interior | 2622 Sqft |
| Type | House |
| Utility Water | Municipal Water |
Parking
| Attached Garage | |
| Inside Entry |
Land
| Acreage | No |
| Land Amenities | Golf Course, Hospital, Public Transit, Schools |
| Sewer | Municipal Sewage System |
| Size Depth | 91 Ft |
| Size Frontage | 37 Ft |
| Size Irregular | 37.4 X 91.86 |
| Size Total Text | 37.4 X 91.86|under 1/2 Acre |
Rooms
| Level | Type | Length | Width | Dimensions |
|---|---|---|---|---|
| Second Level | Laundry Room | 10' 10'' x 5' 4'' | ||
| Second Level | 4pc Ensuite Bath | 11' '' x 10' 1'' | ||
| Second Level | Primary Bedroom | 17' '' x 14' 7'' | ||
| Second Level | 4pc Ensuite Bath | 6' 8'' x 5' '' | ||
| Second Level | Bedroom | 11' 3'' x 11' 1'' | ||
| Second Level | Bedroom | 12' 1'' x 10' 10'' | ||
| Second Level | 3pc Ensuite Bath | 14' 3'' x 6' 2'' | ||
| Second Level | Bedroom | 12' 2'' x 11' 3'' | ||
| Basement | Storage | Measurements not available | ||
| Ground Level | Dining Room | 12' 6'' x 10' '' | ||
| Ground Level | Family Room | 16' '' x 13' '' | ||
| Ground Level | Dinette | 12' '' x 10' '' | ||
| Ground Level | Kitchen | 12' '' x 10' 2'' | ||
| Ground Level | Mud Room | 6' 6'' x 7' 10'' | ||
| Ground Level | 2pc Bathroom | 5' 5'' | ||
| Ground Level | Foyer | 11' 3'' x 6' 4'' |
https://www.realtor.ca/real-estate/26239516/133-longboat-run-w-brantford
Interested?
Contact us for more information

Al Cosentino
Salesperson
(905) 575-7217
alcosentino.com/
1595 Upper James St Unit 4b
Hamilton, Ontario L9B 0H7
(905) 575-5478
(905) 575-7217




















































