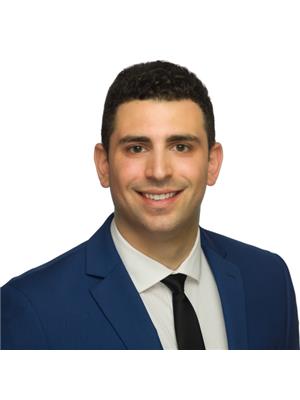128 Brantdale Avenue Hamilton, Ontario L9C 1B9
$749,000
Turn-key in-law suite!! Incredible opportunity to off-set expensive cost of living with this lovely, well-maintained brick home. Move in ready from top to bottom & featuring a 2 bdrm in-law suite w a separate side entrance & shared laundry. Feeling like a true 2 storey, you & your family can sleep comfortably in the 3 upper level bdrms & enjoy the updated 4pc main bath. The main level is conveniently laid out with a formal dining rm, living rm, powder rm & kitchen w granite counters. The home also backs onto greenspace making the backyard a gorgeous private space to adore. Located just steps to Mohawk College, downtown access, shopping, restaurants, parks & much more. This is a very unique opportunity you don’t want to miss! (id:53779)
Property Details
| MLS® Number | H4178674 |
| Property Type | Single Family |
| Amenities Near By | Hospital, Public Transit, Schools |
| Equipment Type | Water Heater |
| Features | Park Setting, Park/reserve, Paved Driveway, Carpet Free, In-law Suite |
| Parking Space Total | 4 |
| Rental Equipment Type | Water Heater |
| Structure | Shed |
| View Type | View |
Building
| Bathroom Total | 3 |
| Bedrooms Above Ground | 3 |
| Bedrooms Below Ground | 2 |
| Bedrooms Total | 5 |
| Appliances | Dishwasher, Dryer, Microwave, Refrigerator, Stove, Washer, Window Coverings |
| Basement Development | Finished |
| Basement Type | Full (finished) |
| Construction Style Attachment | Detached |
| Cooling Type | Central Air Conditioning |
| Exterior Finish | Aluminum Siding, Brick |
| Foundation Type | Block |
| Half Bath Total | 1 |
| Heating Fuel | Natural Gas |
| Heating Type | Forced Air |
| Stories Total | 2 |
| Size Exterior | 1290 Sqft |
| Size Interior | 1290 Sqft |
| Type | House |
| Utility Water | Municipal Water |
Parking
| No Garage |
Land
| Acreage | No |
| Land Amenities | Hospital, Public Transit, Schools |
| Sewer | Municipal Sewage System |
| Size Depth | 110 Ft |
| Size Frontage | 40 Ft |
| Size Irregular | 40 X 110 |
| Size Total Text | 40 X 110|under 1/2 Acre |
Rooms
| Level | Type | Length | Width | Dimensions |
|---|---|---|---|---|
| Second Level | Primary Bedroom | 13' '' x 12' 1'' | ||
| Second Level | Bedroom | 9' 4'' x 12' 9'' | ||
| Second Level | Bedroom | 10' 11'' x 8' 11'' | ||
| Second Level | 4pc Bathroom | 6' 6'' x 7' 3'' | ||
| Basement | Utility Room | 5' 10'' x 6' '' | ||
| Basement | Bedroom | 10' 4'' x 13' 2'' | ||
| Basement | Laundry Room | 6' '' x 9' 9'' | ||
| Basement | Kitchen | 8' 2'' x 7' 10'' | ||
| Basement | Bedroom | 10' 3'' x 12' 2'' | ||
| Basement | 4pc Bathroom | 4' 11'' x 6' 10'' | ||
| Ground Level | Living Room | 10' 10'' x 14' 1'' | ||
| Ground Level | Kitchen | 11' '' x 11' 10'' | ||
| Ground Level | Dining Room | 11' 1'' x 12' '' | ||
| Ground Level | 2pc Bathroom | 3' 3'' x 5' 5'' |
https://www.realtor.ca/real-estate/26227444/128-brantdale-avenue-hamilton
Interested?
Contact us for more information

Stefan Scione
Broker
(905) 574-1450

109 Portia Drive
Ancaster, Ontario L9G 0E8
(905) 304-3303
(905) 574-1450
www.remaxescarpment.com












































