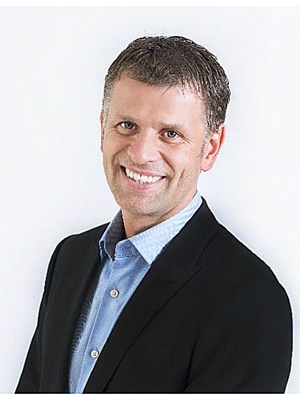1245 Stephenson Drive, Unit #9 Burlington, Ontario L7S 2L9
$899,900Maintenance,
$188 Monthly
Maintenance,
$188 MonthlyGorgeous End Unit in peaceful enclave! This spacious 3-bedroom condo townhome boasts a finished basement with wet bar & 2-pc bathroom, perfect for entertaining. Step outside to your very own private backyard, featuring a large aggregate patio surrounded with lush gardens and beautiful trees. Stroll to Mapleview Mall and Thorpe Park, offering a baseball diamond, basketball court, and a children playground. With a fantastic Walk Score, you'll also love the convenience of nearby transit options. Plus, quick access to highways QEW, 403, and 407 make commuting a breeze. Only a 5-minute drive to hospital, Lake Ontario & GO stations. An ideal location for a perfect blend of tranquility and convenience! (id:53779)
Open House
This property has open houses!
2:00 pm
Ends at:4:00 pm
Property Details
| MLS® Number | H4178822 |
| Property Type | Single Family |
| Amenities Near By | Hospital, Public Transit, Schools |
| Community Features | Quiet Area |
| Equipment Type | None |
| Features | Park Setting, Park/reserve, Beach, Balcony, Paved Driveway, Automatic Garage Door Opener |
| Parking Space Total | 2 |
| Rental Equipment Type | None |
Building
| Bathroom Total | 4 |
| Bedrooms Above Ground | 3 |
| Bedrooms Total | 3 |
| Appliances | Central Vacuum, Dishwasher, Dryer, Microwave, Refrigerator, Stove, Washer, Range, Blinds |
| Architectural Style | 2 Level |
| Basement Development | Finished |
| Basement Type | Full (finished) |
| Constructed Date | 2000 |
| Construction Style Attachment | Attached |
| Cooling Type | Central Air Conditioning |
| Exterior Finish | Brick |
| Foundation Type | Poured Concrete |
| Half Bath Total | 2 |
| Heating Fuel | Natural Gas |
| Heating Type | Forced Air |
| Stories Total | 2 |
| Size Exterior | 1550 Sqft |
| Size Interior | 1550 Sqft |
| Type | Row / Townhouse |
| Utility Water | Municipal Water |
Parking
| Attached Garage | |
| Inside Entry |
Land
| Acreage | No |
| Land Amenities | Hospital, Public Transit, Schools |
| Sewer | Municipal Sewage System |
| Size Irregular | X |
| Size Total Text | X|under 1/2 Acre |
Rooms
| Level | Type | Length | Width | Dimensions |
|---|---|---|---|---|
| Second Level | 4pc Bathroom | 8' 1'' x 5' 1'' | ||
| Second Level | Bedroom | 12' 9'' x 10' 7'' | ||
| Second Level | Bedroom | 16' 2'' x 10' 7'' | ||
| Second Level | 3pc Ensuite Bath | 6' 6'' x 6' 4'' | ||
| Second Level | Primary Bedroom | 14' 11'' x 14' 10'' | ||
| Basement | Laundry Room | Measurements not available | ||
| Basement | Utility Room | 12' 8'' x 5' 7'' | ||
| Basement | 2pc Bathroom | 5' 10'' x 5' 3'' | ||
| Basement | Family Room | 23' '' x 17' 11'' | ||
| Ground Level | Dining Room | 11' 11'' x 11' 8'' | ||
| Ground Level | Kitchen | 12' 1'' x 10' 4'' | ||
| Ground Level | Living Room | 23' 9'' x 11' 2'' | ||
| Ground Level | 2pc Bathroom | 6' 7'' x 3' 1'' | ||
| Ground Level | Foyer | Measurements not available |
https://www.realtor.ca/real-estate/26232218/1245-stephenson-drive-unit-9-burlington
Interested?
Contact us for more information

Philip Hollett
Broker
www.philiphollett.com/
https://www.facebook.com/PhilipHollettRealEstate
2180 Itabashi Way Unit 4b
Burlington, Ontario L7M 5A5
(905) 639-7676








































