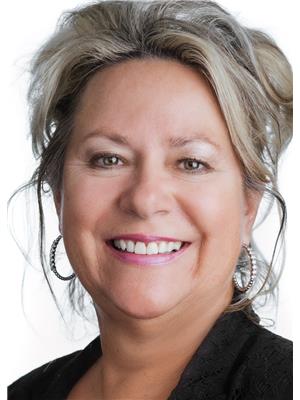1225 North Shore Boulevard, Unit #410 Burlington, Ontario L7S 1Z6
$629,900Maintenance,
$776.62 Monthly
Maintenance,
$776.62 MonthlyWelcome to "The Sands''. This spacious unit offers 1,240 sq ft of living space. Open concept liv/dining room with hardwood floors, large bay window allowing in all the natural sunlight, kitchen, primary bedroom with ensuite, a 2nd good sized bedroom both with large windows, 4 pc bath, nice sized balcony great for morning coffee or evening sunsets and laundry room. All recently painted in a beautiful neutral tone and new blinds throughout. Unsurpassed location across from Lake Ontario where many events happen at Spencer Park, Joseph Brant Hospital, shopping and many restaurants within minutes away. This well managed building provides an outdoor salt water pool, bbq area, party room, sauna, visitor parking and one owned parking spot in underground parking along with storage locker all included in your fees. This apartment is definitely a must see, don't miss out!! (id:53779)
Property Details
| MLS® Number | H4179473 |
| Property Type | Single Family |
| Amenities Near By | Hospital, Schools |
| Equipment Type | None |
| Features | Park Setting, Park/reserve, Beach, Balcony, Crushed Stone Driveway, Year Round Living, No Pet Home |
| Parking Space Total | 1 |
| Pool Type | Inground Pool |
| Rental Equipment Type | None |
Building
| Bathroom Total | 2 |
| Bedrooms Above Ground | 2 |
| Bedrooms Total | 2 |
| Amenities | Exercise Centre, Party Room |
| Appliances | Dishwasher, Dryer, Refrigerator, Stove, Washer |
| Basement Type | None |
| Cooling Type | Central Air Conditioning |
| Exterior Finish | Brick |
| Foundation Type | Poured Concrete |
| Heating Fuel | Electric |
| Heating Type | Baseboard Heaters |
| Stories Total | 1 |
| Size Exterior | 1240 Sqft |
| Size Interior | 1240 Sqft |
| Type | Apartment |
| Utility Water | Municipal Water |
Parking
| Gravel | |
| Underground |
Land
| Acreage | No |
| Land Amenities | Hospital, Schools |
| Sewer | Municipal Sewage System |
| Size Irregular | X |
| Size Total Text | X|under 1/2 Acre |
| Soil Type | Clay |
Rooms
| Level | Type | Length | Width | Dimensions |
|---|---|---|---|---|
| Ground Level | Laundry Room | 3' '' x 2' 9'' | ||
| Ground Level | Storage | 2' 9'' x 4' 6'' | ||
| Ground Level | Pantry | 3' '' x 2' 9'' | ||
| Ground Level | 4pc Bathroom | Measurements not available | ||
| Ground Level | 4pc Ensuite Bath | Measurements not available | ||
| Ground Level | Kitchen | 8' 11'' x 9' 3'' | ||
| Ground Level | Bedroom | 18' 10'' x 9' 4'' | ||
| Ground Level | Primary Bedroom | 15' 6'' x 13' 5'' | ||
| Ground Level | Dining Room | 11' 5'' x 9' 8'' | ||
| Ground Level | Living Room | 11' 5'' x 15' 10'' |
https://www.realtor.ca/real-estate/26258017/1225-north-shore-boulevard-unit-410-burlington
Interested?
Contact us for more information
Helene Blake
Salesperson
(905) 573-1189

#101-325 Winterberry Drive
Stoney Creek, Ontario L8J 0B6
(905) 573-1188
(905) 573-1189

Pauline Dolanjski
Salesperson
(905) 573-1189

#101-325 Winterberry Drive
Stoney Creek, Ontario L8J 0B6
(905) 573-1188
(905) 573-1189






















































