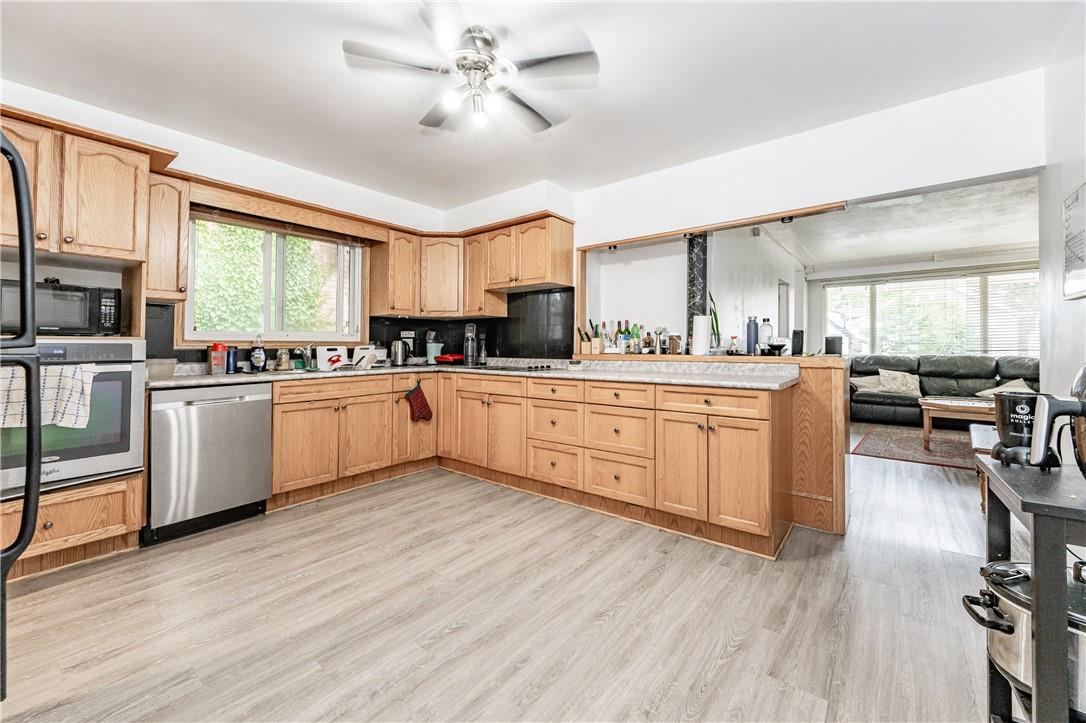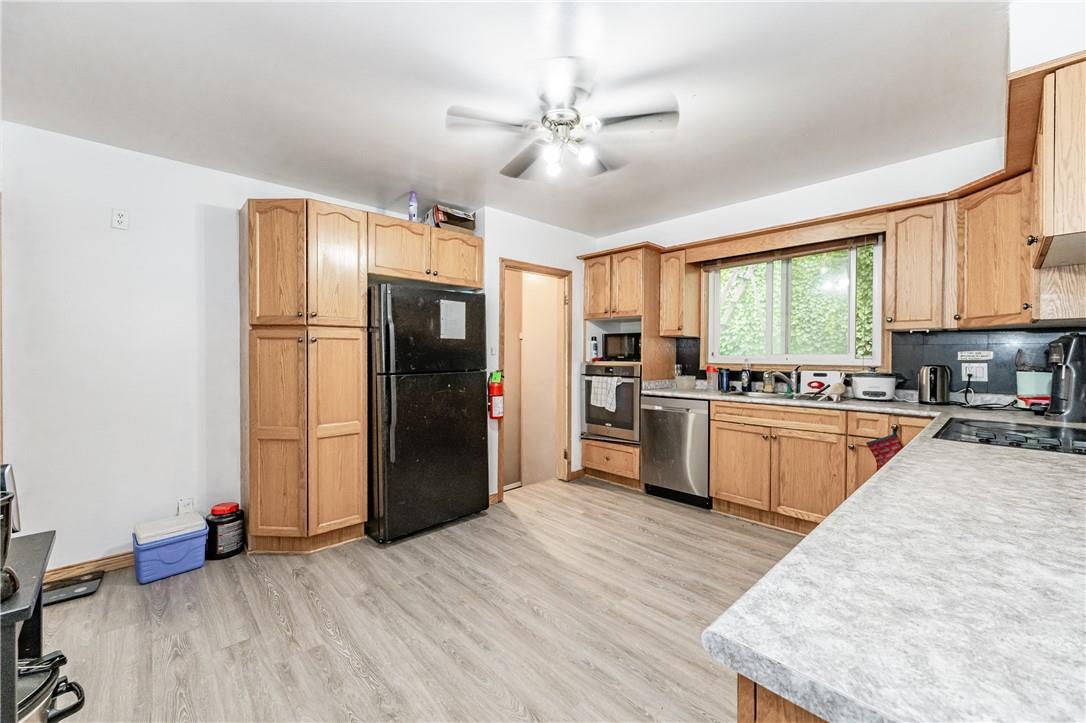122 Broadway Avenue Hamilton, Ontario L8S 2W1
$1,299,000
Unique single-family solid brick exterior bungalow built in the 60’s is perfect for investment or family living. Featuring 7 spacious bedrooms with large windows, 3 full bathrooms, a fully finished basement with high ceilings on both floors, separate side entrance, vinyl flooring (2023), and an updated kitchen with a wall oven and glass stovetop, granite bar top/backsplash. Enjoy the large 4-piece Ceramic bathroom with marble features which includes a relaxing waterfall jacuzzi, spacious backyard with three sheds, attached garage, and spacious living room. Close to all amenities including McMaster University, Westdale highschool, highway access, and Go/City bus routes, Tim Hortons/Starbucks, Fortinos, Shoppers, public library, bike trail and lanes, shopping, schools, Dalewood recreation centre, banks. New roof (2023), Furnace and water heater 5 years old. All units are fully rented to students until April 30th, 2024, with future increased income potential, and income generating coin-operated laundry. The City of Hamilton Rental Housing Licensing pilot program’s rental housing license has been issued for this property! Buyer to do their own due diligence. RSA. (id:53779)
Property Details
| MLS® Number | H4177150 |
| Property Type | Single Family |
| Amenities Near By | Hospital, Public Transit, Recreation, Schools |
| Community Features | Community Centre |
| Equipment Type | None |
| Features | Park Setting, Park/reserve, Double Width Or More Driveway, Paved Driveway, Laundry- Coin Operated, Automatic Garage Door Opener |
| Parking Space Total | 3 |
| Rental Equipment Type | None |
Building
| Bathroom Total | 3 |
| Bedrooms Above Ground | 3 |
| Bedrooms Below Ground | 4 |
| Bedrooms Total | 7 |
| Appliances | Dishwasher, Dryer, Refrigerator, Washer, Oven, Cooktop |
| Architectural Style | Bungalow |
| Basement Development | Finished |
| Basement Type | Full (finished) |
| Construction Style Attachment | Detached |
| Cooling Type | Central Air Conditioning |
| Exterior Finish | Brick |
| Foundation Type | Block |
| Heating Fuel | Natural Gas |
| Heating Type | Forced Air |
| Stories Total | 1 |
| Size Exterior | 1355 Sqft |
| Size Interior | 1355 Sqft |
| Type | House |
| Utility Water | Municipal Water |
Parking
| Attached Garage |
Land
| Acreage | No |
| Land Amenities | Hospital, Public Transit, Recreation, Schools |
| Sewer | Municipal Sewage System |
| Size Depth | 130 Ft |
| Size Frontage | 40 Ft |
| Size Irregular | 40 X 130 |
| Size Total Text | 40 X 130|under 1/2 Acre |
| Soil Type | Clay, Loam |
Rooms
| Level | Type | Length | Width | Dimensions |
|---|---|---|---|---|
| Basement | Recreation Room | 10' 1'' x 18' 5'' | ||
| Basement | Utility Room | 10' 2'' x 4' 6'' | ||
| Basement | Laundry Room | 12' 9'' x 14' 4'' | ||
| Basement | 3pc Bathroom | 7' 9'' x 4' 8'' | ||
| Basement | 3pc Bathroom | 7' 10'' x 5' 6'' | ||
| Basement | Bedroom | 14' 1'' x 14' 8'' | ||
| Basement | Bedroom | 9' '' x 14' 8'' | ||
| Basement | Bedroom | 9' 7'' x 11' 3'' | ||
| Basement | Bedroom | 8' 9'' x 14' 2'' | ||
| Ground Level | Living Room | 17' 11'' x 14' 1'' | ||
| Ground Level | Dining Room | 12' 6'' x 8' 3'' | ||
| Ground Level | Kitchen | 12' 10'' x 14' 5'' | ||
| Ground Level | Primary Bedroom | 12' '' x 14' 5'' | ||
| Ground Level | Bedroom | 12' 1'' x 10' 11'' | ||
| Ground Level | Bedroom | 9' 10'' x 15' 6'' | ||
| Ground Level | 4pc Bathroom | 5' 11'' x 10' 11'' |
https://www.realtor.ca/real-estate/26185083/122-broadway-avenue-hamilton
Interested?
Contact us for more information
Michelle Franchino
Salesperson
(905) 575-7217
https://www.youtube.com/embed/SwfGSmXUHoc
https://www.youtube.com/embed/bdUidRVurO8
https://realintro.com/fbgroup
www.facebook.com/michelle.franchino.3

Unit 101 1595 Upper James St.
Hamilton, Ontario L9B 0H7
(905) 575-5478
(905) 575-7217
www.remaxescarpment.com
Kyle Medeiros
Salesperson
(905) 575-7217

Unit 101 1595 Upper James St.
Hamilton, Ontario L9B 0H7
(905) 575-5478
(905) 575-7217
www.remaxescarpment.com













