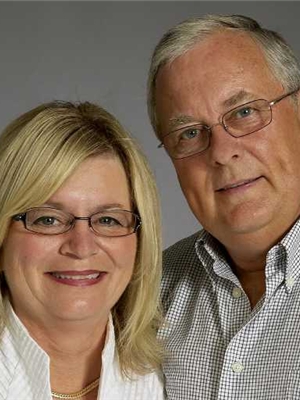108 Danielson Court Mississauga, Ontario L5B 4P6
$1,999,988
Don't miss out on this beautifully maintained custom home on a sought after quiet street, in a family friendly neighborhood close to all amenities and perfect for commuting; walking distance from Cooksville GO, Square One Shopping Centre, Celebration Square, Parks, Trails, Schools, and the new Hurontario LRT, Just minutes from Hospital and the Lake. This 4+2 bedroom, 4.5 bath home boasts 4293sqft of living space. 2973sqft above grade with an extra 1320sqft finished basement with spectacular high ceilings and walk-out basement with kitchen and full bathroom - ideal for nanny suite or multi generational families. RSA. (id:53779)
Property Details
| MLS® Number | H4173727 |
| Property Type | Single Family |
| Amenities Near By | Public Transit, Schools |
| Equipment Type | Water Heater |
| Features | Park Setting, Park/reserve, Paved Driveway |
| Parking Space Total | 7 |
| Rental Equipment Type | Water Heater |
Building
| Bathroom Total | 5 |
| Bedrooms Above Ground | 4 |
| Bedrooms Below Ground | 2 |
| Bedrooms Total | 6 |
| Appliances | Dishwasher, Dryer, Refrigerator, Stove, Washer |
| Architectural Style | 2 Level |
| Basement Development | Finished |
| Basement Type | Full (finished) |
| Constructed Date | 2005 |
| Construction Style Attachment | Detached |
| Cooling Type | Central Air Conditioning |
| Exterior Finish | Brick, Stone |
| Foundation Type | Poured Concrete |
| Half Bath Total | 1 |
| Heating Fuel | Natural Gas |
| Heating Type | Forced Air |
| Stories Total | 2 |
| Size Exterior | 2973 Sqft |
| Size Interior | 2973 Sqft |
| Type | House |
| Utility Water | Municipal Water |
Parking
| Attached Garage |
Land
| Acreage | No |
| Land Amenities | Public Transit, Schools |
| Sewer | Municipal Sewage System |
| Size Depth | 134 Ft |
| Size Frontage | 25 Ft |
| Size Irregular | 25.3 X 134 |
| Size Total Text | 25.3 X 134|under 1/2 Acre |
Rooms
| Level | Type | Length | Width | Dimensions |
|---|---|---|---|---|
| Second Level | 4pc Bathroom | Measurements not available | ||
| Second Level | Bedroom | 16' 1'' x 12' 4'' | ||
| Second Level | Bedroom | 11' '' x 12' 1'' | ||
| Second Level | 3pc Ensuite Bath | Measurements not available | ||
| Second Level | Bedroom | 14' 4'' x 14' 9'' | ||
| Second Level | 5pc Ensuite Bath | Measurements not available | ||
| Second Level | Primary Bedroom | 16' 11'' x 15' '' | ||
| Basement | Bedroom | 8' 7'' x 8' 2'' | ||
| Basement | 3pc Bathroom | Measurements not available | ||
| Basement | Bedroom | 11' 3'' x 7' 1'' | ||
| Basement | Dining Room | 9' 10'' x 8' 2'' | ||
| Basement | Recreation Room | 30' '' x 12' 7'' | ||
| Basement | Kitchen | 9' 10'' x 8' 2'' | ||
| Ground Level | Laundry Room | Measurements not available | ||
| Ground Level | 2pc Bathroom | Measurements not available | ||
| Ground Level | Great Room | 13' 11'' x 15' '' | ||
| Ground Level | Living Room | 22' 9'' x 15' '' | ||
| Ground Level | Kitchen | 17' 7'' x 14' 11'' |
https://www.realtor.ca/real-estate/26129611/108-danielson-court-mississauga
Interested?
Contact us for more information

Lisa Baxter
Broker
www.courtbaxterteam.ca/
https://www.facebook.com/Courtbaxterteam/
2180 Itabashi Way Unit 4b
Burlington, Ontario L7M 5A5
(905) 639-7676

Debby Court
Salesperson
(905) 681-9908

2180 Itabashi Way Unit 4a
Burlington, Ontario L7M 5A5
(905) 639-7676
(905) 681-9908






















































