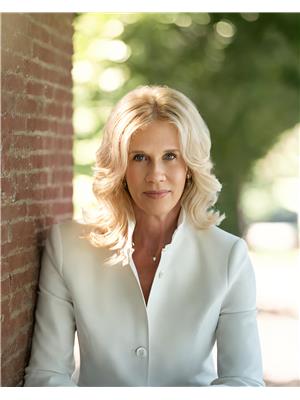10 Murray Street Niagara-On-The-Lake, Ontario L0S 1J0
$1,175,000
Discover the epitome of luxurious living in this exquisite 3 bedroom, 2.5 bathroom semi-detached home nestled within the coveted “The Village” community in the heart of historical Niagara-on-the-Lake. This home offers a lifestyle of unparalleled comfort & elegance. The bright den features an electric fireplace adding a touch of warmth with rich hardwood flowing throughout the main level. The high-end kitchen boasts quartz counters, stainless-steel appliances, pantry & wine rack. The living room, complete with a gas fireplace, provides the perfect ambiance, while the adjacent dining room sets the stage for intimate gatherings. The main floor primary bedroom is a haven of tranquility with a walk-in closet. The elegant spa-like ensuite is a true retreat with stand-alone bathtub, stunning shower & double sink quartz vanity. The main level also includes a laundry room and inside access to the single car garage with parking for an additional 2 cars on the double-car parking pad. The 1300 sq ft lower features a family room complete with counter area & bar fridge, 2 beautiful bedrooms and a 3 piece bath, while a cold cellar & additional storage space cater to your storage needs. The private rear courtyard oasis is complete with pergola & gas BBQ line. The nearby amenities only enhance the allure of this location; wineries, fine dining, Heritage District & The Shaw Festival Theatre all within reach. This home is an embodiment of sophisticated living in an enchanting setting. (id:53779)
Open House
This property has open houses!
2:00 pm
Ends at:4:00 pm
Property Details
| MLS® Number | H4179177 |
| Property Type | Single Family |
| Equipment Type | Water Heater |
| Features | Paved Driveway |
| Parking Space Total | 3 |
| Rental Equipment Type | Water Heater |
Building
| Bathroom Total | 3 |
| Bedrooms Above Ground | 1 |
| Bedrooms Below Ground | 2 |
| Bedrooms Total | 3 |
| Appliances | Dishwasher, Dryer, Microwave, Refrigerator, Stove, Washer, Fan |
| Architectural Style | Bungalow |
| Basement Development | Finished |
| Basement Type | Full (finished) |
| Constructed Date | 2017 |
| Construction Style Attachment | Semi-detached |
| Cooling Type | Central Air Conditioning |
| Exterior Finish | Vinyl Siding |
| Foundation Type | Poured Concrete |
| Half Bath Total | 1 |
| Heating Fuel | Natural Gas |
| Heating Type | Forced Air |
| Stories Total | 1 |
| Size Exterior | 1300 Sqft |
| Size Interior | 1300 Sqft |
| Type | House |
| Utility Water | Municipal Water |
Parking
| Attached Garage | |
| Interlocked | |
| No Garage |
Land
| Acreage | No |
| Sewer | Municipal Sewage System |
| Size Depth | 85 Ft |
| Size Frontage | 34 Ft |
| Size Irregular | 34.45 X 85.74 |
| Size Total Text | 34.45 X 85.74|under 1/2 Acre |
Rooms
| Level | Type | Length | Width | Dimensions |
|---|---|---|---|---|
| Basement | Bedroom | 20' 8'' x 9' 8'' | ||
| Basement | 3pc Bathroom | Measurements not available | ||
| Basement | Bedroom | 13' 8'' x 9' 8'' | ||
| Basement | Utility Room | 15' '' x 13' 3'' | ||
| Basement | Recreation Room | 25' 9'' x 13' 3'' | ||
| Basement | Other | 13' 3'' x 10' 2'' | ||
| Ground Level | 5pc Ensuite Bath | Measurements not available | ||
| Ground Level | Primary Bedroom | 18' 11'' x 10' 11'' | ||
| Ground Level | Laundry Room | 12' 3'' x 6' 1'' | ||
| Ground Level | Living Room | 12' 3'' x 11' 4'' | ||
| Ground Level | Dining Room | 12' 3'' x 11' 6'' | ||
| Ground Level | Kitchen | 12' 11'' x 11' 8'' | ||
| Ground Level | Den | 12' 10'' x 10' 4'' | ||
| Ground Level | 2pc Bathroom | Measurements not available | ||
| Ground Level | Foyer | 6' 11'' x 4' 11'' |
https://www.realtor.ca/real-estate/26263931/10-murray-street-niagara-on-the-lake
Interested?
Contact us for more information

Greg Kuchma
Broker
502 Brant Street Unit 1a
Burlington, Ontario L7R 2G4
(905) 631-8118

Sarah Benton
Salesperson
502 Brant Street Unit 1a
Burlington, Ontario L7R 2G4
(905) 631-8118






















































