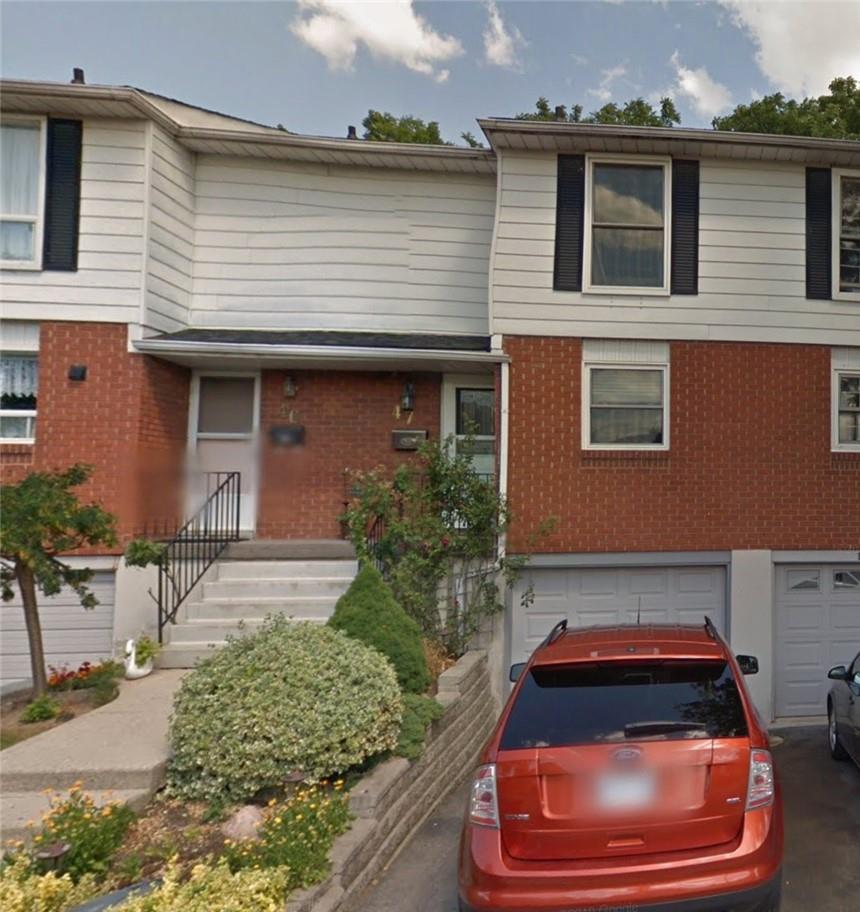10 Angus Road, Unit #47 Hamilton, Ontario L8K 6K3
$579,777Maintenance,
$414.86 Monthly
Maintenance,
$414.86 MonthlyWelcome to this charming 3 bedroom, 2 bathroom townhome nestled in the vibrant community of East Hamilton, Ontario. This home boasts a spacious layout, perfect for families looking for comfort and convenience. As you step inside, you are greeted by the warm and inviting atmosphere of the open concept living area. The kitchen features ample cabinetry, and space for casual dining. Upstairs, you will find three generous bedrooms, each offering plenty of natural light and closet space. This townhome also features an attached garage and single car driveway, directly across from the vistitor spots ensuring parking is never a hassle. The updated mechanicals guarantee peace of mind and efficiency for years to come.(furn/ac/HWT all 21)roof (20) windows within the last 5 years. This home is just moments away from a variety of amenities including shops, restaurants, parks, and schools. Commuting is a breeze with easy access to major transportation routes. Don't miss out on this fantastic opportunity to own a stunning townhome in East Hamilton. Schedule your private viewing today and experience the best in comfortable and convenient living. (id:53779)
Property Details
| MLS® Number | H4175086 |
| Property Type | Single Family |
| Amenities Near By | Public Transit, Schools |
| Equipment Type | None |
| Features | Southern Exposure, Paved Driveway |
| Parking Space Total | 1 |
| Rental Equipment Type | None |
Building
| Bathroom Total | 2 |
| Bedrooms Above Ground | 3 |
| Bedrooms Total | 3 |
| Architectural Style | 2 Level |
| Basement Development | Finished |
| Basement Type | Full (finished) |
| Constructed Date | 1976 |
| Construction Style Attachment | Attached |
| Cooling Type | Central Air Conditioning |
| Exterior Finish | Aluminum Siding, Brick, Vinyl Siding |
| Fireplace Fuel | Gas |
| Fireplace Present | Yes |
| Fireplace Type | Other - See Remarks |
| Foundation Type | Poured Concrete |
| Heating Fuel | Natural Gas |
| Heating Type | Forced Air |
| Stories Total | 2 |
| Size Exterior | 1100 Sqft |
| Size Interior | 1100 Sqft |
| Type | Row / Townhouse |
| Utility Water | Municipal Water |
Parking
| Attached Garage | |
| Inside Entry |
Land
| Acreage | No |
| Land Amenities | Public Transit, Schools |
| Sewer | Municipal Sewage System |
| Size Irregular | Common Element |
| Size Total Text | Common Element|under 1/2 Acre |
Rooms
| Level | Type | Length | Width | Dimensions |
|---|---|---|---|---|
| Second Level | 4pc Bathroom | Measurements not available | ||
| Second Level | Bedroom | 11' 0'' x 8' 0'' | ||
| Second Level | Bedroom | 15' 0'' x 8' 0'' | ||
| Second Level | Primary Bedroom | 15' 0'' x 10' 0'' | ||
| Basement | 3pc Bathroom | Measurements not available | ||
| Basement | Laundry Room | Measurements not available | ||
| Basement | Recreation Room | 20' '' x 16' '' | ||
| Ground Level | Kitchen | 10' 0'' x 10' 0'' | ||
| Ground Level | Dining Room | 13' 0'' x 10' 0'' | ||
| Ground Level | Living Room | 17' 0'' x 12' 0'' |
https://www.realtor.ca/real-estate/26093604/10-angus-road-unit-47-hamilton
Interested?
Contact us for more information

Matthew Adeh
Broker
(905) 575-7217
1595 Upper James St Unit 4b
Hamilton, Ontario L9B 0H7
(905) 575-5478
(905) 575-7217

David Capretta
Salesperson
(905) 575-7217

Unit 101 1595 Upper James St.
Hamilton, Ontario L9B 0H7
(905) 575-5478
(905) 575-7217
www.remaxescarpment.com





