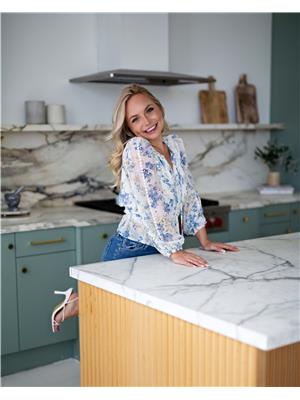648 Cedar Avenue Burlington, Ontario L7T 2R5
$3,649,900
Welcome to the epitome of luxury living, where every detail has been carefully considered to create a apace that is nothing Short of extraordinary. With over 6,000 square feet of living apace, 4 bedrooms each with their own ensuite bathroom and walk-in closet, designer touches by Barnard and Speziale throughout, Hunter Douglas custom blinds, an expansive 8-foot quartz stone kitchen island with high-end appliances including Electrolux double oven, oversized fridge/freezer, 5-range Wolf stove, wine fridge, and a stunning lower level that is perfectly finished for the blend of functionality and entertainment, this residence is a masterpiece of design and opulence. Step outside into your personal paradise, where a massive in-ground pool awaits your enjoyment. The new cabana (2023) provides a private haven for relaxation, and you can experience the serene ambiance of a pool waterfall cascading from the rooftop of the cabana house, adding a touch of magic to your outdoor oasis. This remarkable home rests on over half an acre of land, with massive mature trees lining the property, adding to the sense of privacy and serenity. From the designer touches to the in-ground pool, finished basement, and gourmet kitchen, it represents the pinnacle of upscale living. (id:53779)
Property Details
| MLS® Number | H4179579 |
| Property Type | Single Family |
| Amenities Near By | Golf Course, Schools |
| Equipment Type | Water Heater |
| Features | Park Setting, Park/reserve, Golf Course/parkland, Double Width Or More Driveway, Paved Driveway, Carpet Free, Sump Pump, Automatic Garage Door Opener |
| Parking Space Total | 9 |
| Pool Type | Inground Pool |
| Rental Equipment Type | Water Heater |
Building
| Bathroom Total | 6 |
| Bedrooms Above Ground | 4 |
| Bedrooms Total | 4 |
| Appliances | Alarm System, Central Vacuum, Dishwasher, Refrigerator, Stove, Wine Fridge, Range, Oven, Blinds |
| Architectural Style | 2 Level |
| Basement Development | Finished |
| Basement Type | Full (finished) |
| Constructed Date | 2017 |
| Construction Style Attachment | Detached |
| Cooling Type | Central Air Conditioning |
| Exterior Finish | Stone, Stucco |
| Fireplace Fuel | Gas |
| Fireplace Present | Yes |
| Fireplace Type | Other - See Remarks |
| Foundation Type | Poured Concrete |
| Half Bath Total | 1 |
| Heating Fuel | Natural Gas |
| Heating Type | Forced Air |
| Stories Total | 2 |
| Size Exterior | 4365 Sqft |
| Size Interior | 4365 Sqft |
| Type | House |
| Utility Water | Municipal Water |
Parking
| Attached Garage | |
| Tandem |
Land
| Acreage | No |
| Land Amenities | Golf Course, Schools |
| Sewer | Municipal Sewage System |
| Size Depth | 303 Ft |
| Size Frontage | 75 Ft |
| Size Irregular | 75.13 Ft X 303.86 Ft X 75.17 Ft X 303.88 Ft |
| Size Total Text | 75.13 Ft X 303.86 Ft X 75.17 Ft X 303.88 Ft|1/2 - 1.99 Acres |
Rooms
| Level | Type | Length | Width | Dimensions |
|---|---|---|---|---|
| Second Level | 3pc Ensuite Bath | 8' 10'' x 6' 8'' | ||
| Second Level | Bedroom | 15' 10'' x 12' 3'' | ||
| Second Level | 4pc Ensuite Bath | 5' 4'' x 11' 7'' | ||
| Second Level | Bedroom | 13' 0'' x 17' 2'' | ||
| Second Level | Storage | 9' 2'' x 14' 8'' | ||
| Second Level | 5pc Ensuite Bath | 10' 0'' x 14' 8'' | ||
| Second Level | Bedroom | 20' 0'' x 17' 10'' | ||
| Second Level | 4pc Ensuite Bath | 11' 6'' x 5' 1'' | ||
| Second Level | Bedroom | 24' 6'' x 12' 5'' | ||
| Second Level | Laundry Room | 11' 0'' x 11' 0'' | ||
| Second Level | Foyer | 11' 6'' x 9' 3'' | ||
| Basement | 4pc Bathroom | Measurements not available | ||
| Ground Level | Other | 8' 1'' x 5' 5'' | ||
| Ground Level | 2pc Bathroom | 6' 6'' x 6' 0'' | ||
| Ground Level | Storage | 6' 6'' x 4' 5'' | ||
| Ground Level | Pantry | 7' 11'' x 7' 0'' | ||
| Ground Level | Office | 10' 11'' x 11' 1'' | ||
| Ground Level | Living Room | 19' 0'' x 21' 1'' | ||
| Ground Level | Kitchen | 18' 8'' x 24' 5'' | ||
| Ground Level | Dining Room | 18' 2'' x 13' 0'' | ||
| Ground Level | Foyer | 26' 9'' x 9' 1'' |
https://www.realtor.ca/real-estate/26264069/648-cedar-avenue-burlington
Interested?
Contact us for more information

Abbie Kaczmarek
Salesperson
(905) 574-1450
HTTP://www.abbiekaczmarek.com
https://www.linkedin.com/in/abbie-kaczmarek-8375b754
109 Portia Drive Unit 4b
Ancaster, Ontario L9G 0E8
(905) 304-3303
(905) 574-1450






















































