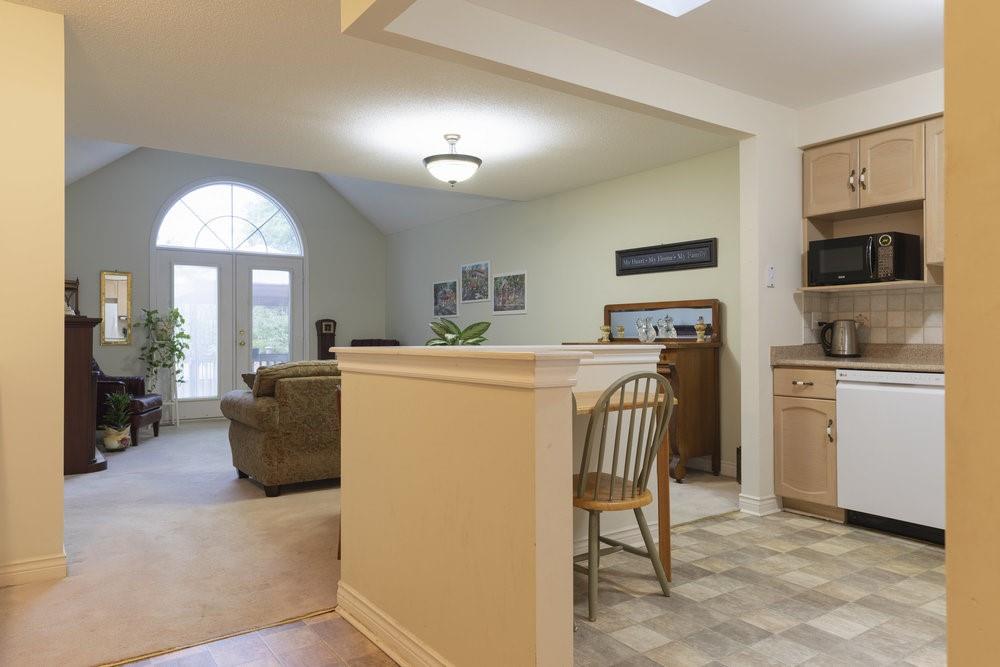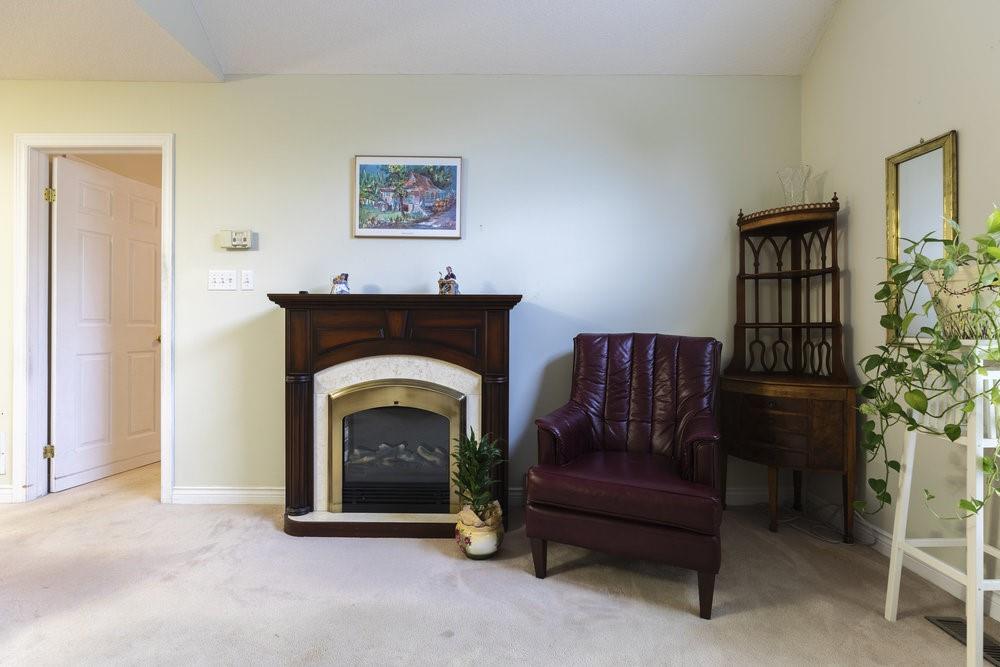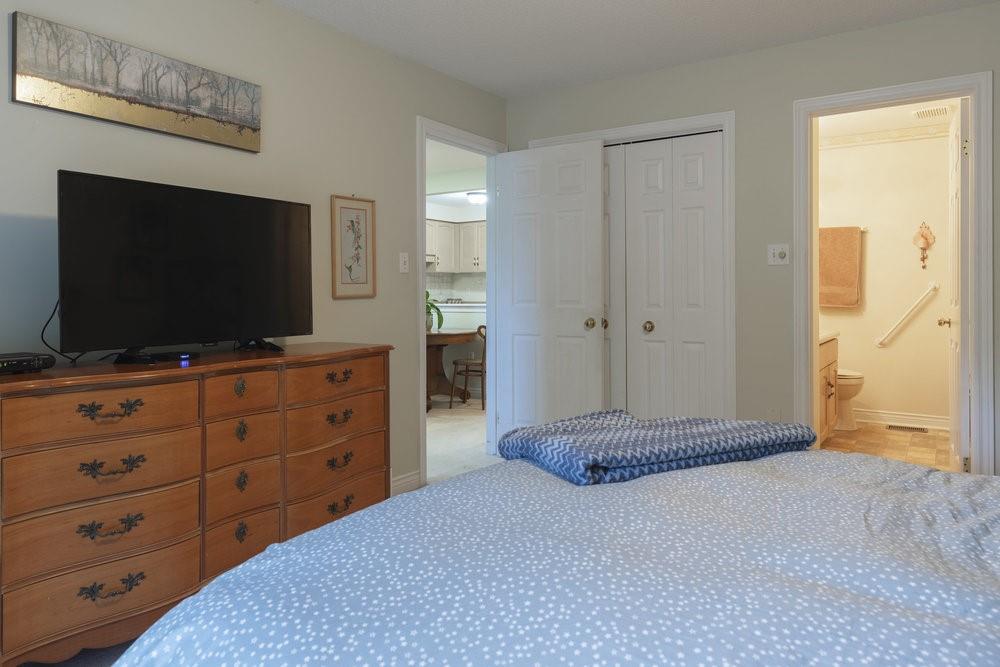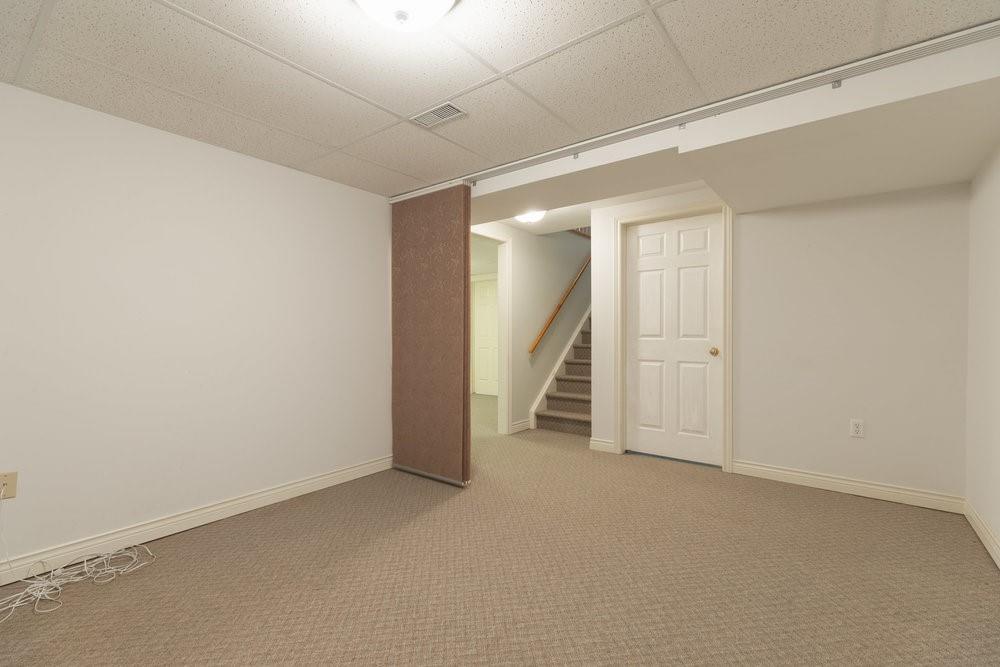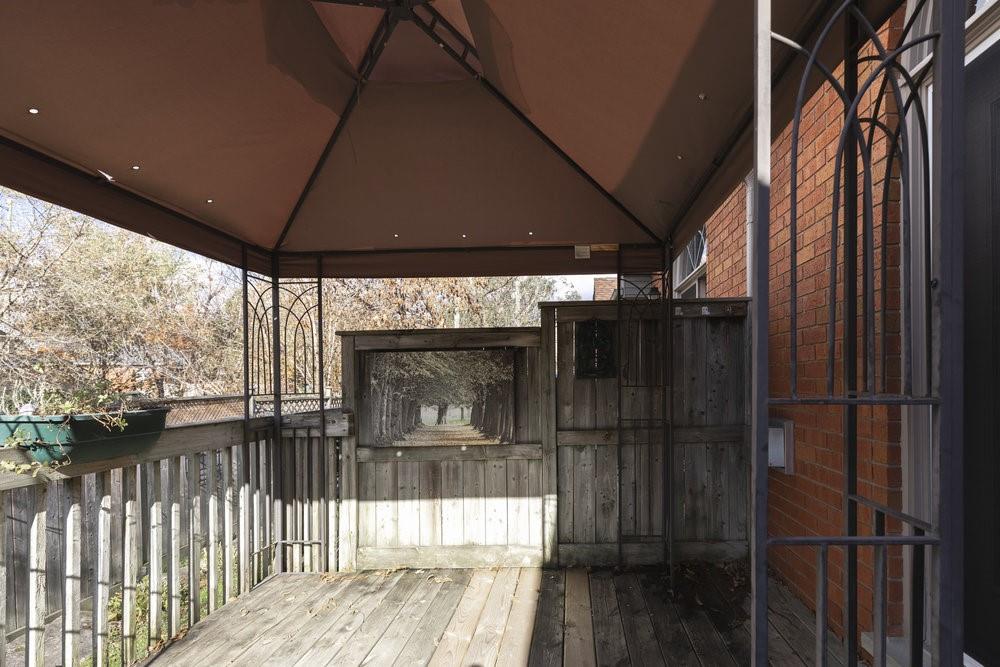60 Dundas Street, Unit #6 Dundas, Ontario L9H 7M6
$779,000Maintenance,
$464 Monthly
Maintenance,
$464 MonthlyWOW! An opportunity for level living in this sought after Dundas complex. Bungalow townhome is perfect for Empty Nesters & is a short walk to amenities of Downtown Dundas. Main level features 2 bedrooms & 2 baths. Open Concept living/dining area with vaulted ceiling & a french door walk out to rear deck. A bright bleached oak kitchen has lots of cupboards and counterspace along with a Skylite. Master bedroom is a good size with closet & 4pc ensuite. Main floor laundry & access to single car garage complete this level. Lower level has lots of possibilities for additional living space with a large famly room, Den that could be a 3rd bedroom, 3pc bath & utility/storage area. Move in & enjoy! RSA (id:53779)
Property Details
| MLS® Number | H4179440 |
| Property Type | Single Family |
| Amenities Near By | Public Transit |
| Community Features | Quiet Area |
| Equipment Type | Water Heater |
| Features | Paved Driveway |
| Parking Space Total | 2 |
| Rental Equipment Type | Water Heater |
Building
| Bathroom Total | 3 |
| Bedrooms Above Ground | 2 |
| Bedrooms Total | 2 |
| Appliances | Dishwasher, Dryer, Refrigerator, Stove, Washer & Dryer, Garage Door Opener |
| Architectural Style | Bungalow |
| Basement Development | Partially Finished |
| Basement Type | Full (partially Finished) |
| Construction Style Attachment | Attached |
| Cooling Type | Central Air Conditioning |
| Exterior Finish | Brick |
| Foundation Type | Poured Concrete |
| Heating Fuel | Natural Gas |
| Heating Type | Forced Air |
| Stories Total | 1 |
| Size Exterior | 1180 Sqft |
| Size Interior | 1180 Sqft |
| Type | Row / Townhouse |
| Utility Water | Municipal Water |
Parking
| Attached Garage | |
| Inside Entry |
Land
| Acreage | No |
| Land Amenities | Public Transit |
| Sewer | Municipal Sewage System |
| Size Irregular | X |
| Size Total Text | X|under 1/2 Acre |
Rooms
| Level | Type | Length | Width | Dimensions |
|---|---|---|---|---|
| Basement | Utility Room | Measurements not available | ||
| Basement | 3pc Bathroom | Measurements not available | ||
| Basement | Den | 14' 8'' x 11' 3'' | ||
| Basement | Family Room | 22' 10'' x 14' 3'' | ||
| Ground Level | Laundry Room | 5' 4'' x 7' 9'' | ||
| Ground Level | 4pc Ensuite Bath | Measurements not available | ||
| Ground Level | Primary Bedroom | 15' 1'' x 11' 11'' | ||
| Ground Level | Living Room/dining Room | 12' 1'' x 13' 7'' | ||
| Ground Level | Kitchen | 9' 5'' x 10' 10'' | ||
| Ground Level | 3pc Bathroom | Measurements not available | ||
| Ground Level | Bedroom | 9' 5'' x 10' 5'' | ||
| Ground Level | Foyer | Measurements not available |
https://www.realtor.ca/real-estate/26264074/60-dundas-street-unit-6-dundas
Interested?
Contact us for more information
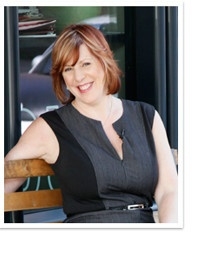
Karen G. Lilja
Salesperson
(905) 575-7217

Unit 101 1595 Upper James St.
Hamilton, Ontario L9B 0H7
(905) 575-5478
(905) 575-7217
www.remaxescarpment.com
















