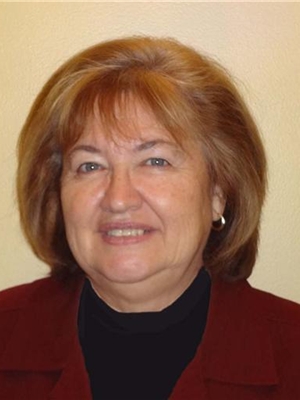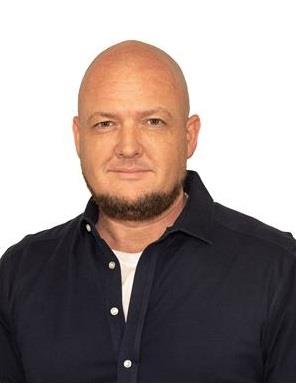14 Brookstream Court Hamilton, Ontario L8K 6J2
$724,900
Welcome to 14 Brookstream. Don't miss this great opportunity to move into this well established, desirable neighbourhood. Minutes to Red Hill Expressway/Linc for easy access to QEW Niagara or QEW Toronto. Close to schools, parks, Kings Forrest Hiking trails, golfing, hospital, library, variety store, and more. This Bright and clean home boast a foyer with inside entrance to garage. Updated eat in kitchen with granite counter tops, and fridge, stove, microwave, & built in dishwasher included. Large living room with open concept livingrm/dining room. Main floor Bathroom with soaker tub. Second bedroom is presently being used as an office. Spacious family room with gas fireplace and sliding patio doors to walk out to private fenced in yard. This back yard oasis has been designed for comfort and relaxation. Dive into your own 12 x 24 pool, enjoy the hot tub, and patio with the gas barbeque. Perfect place for entertaining and spending time with family and friends. With the bedroom, family room, 3 pc bath and outside separate entrances from the basement, it makes room for loads of potential for an in law suite. Semi is joined at the foyer wall, not the full side of the home. All measurements approximate. (id:53779)
Property Details
| MLS® Number | H4179541 |
| Property Type | Single Family |
| Amenities Near By | Golf Course, Hospital, Public Transit, Schools |
| Equipment Type | None |
| Features | Golf Course/parkland, Paved Driveway, Automatic Garage Door Opener |
| Parking Space Total | 3 |
| Pool Type | Inground Pool |
| Rental Equipment Type | None |
| Structure | Shed |
Building
| Bathroom Total | 2 |
| Bedrooms Above Ground | 2 |
| Bedrooms Below Ground | 1 |
| Bedrooms Total | 3 |
| Appliances | Alarm System, Dishwasher, Dryer, Microwave, Refrigerator, Stove, Washer, Hot Tub, Barbeque, Window Coverings |
| Basement Development | Finished |
| Basement Type | Full (finished) |
| Constructed Date | 1975 |
| Construction Style Attachment | Semi-detached |
| Cooling Type | Central Air Conditioning |
| Exterior Finish | Vinyl Siding |
| Fireplace Fuel | Gas |
| Fireplace Present | Yes |
| Fireplace Type | Other - See Remarks |
| Foundation Type | Poured Concrete |
| Heating Fuel | Natural Gas |
| Heating Type | Forced Air |
| Size Exterior | 1216 Sqft |
| Size Interior | 1216 Sqft |
| Type | House |
| Utility Water | Municipal Water |
Land
| Acreage | No |
| Land Amenities | Golf Course, Hospital, Public Transit, Schools |
| Sewer | Municipal Sewage System |
| Size Depth | 119 Ft |
| Size Frontage | 29 Ft |
| Size Irregular | 32.68 Ft X 119.32 Ft X 29.52 Ft X 119.33 Ft |
| Size Total Text | 32.68 Ft X 119.32 Ft X 29.52 Ft X 119.33 Ft|under 1/2 Acre |
Rooms
| Level | Type | Length | Width | Dimensions |
|---|---|---|---|---|
| Second Level | 4pc Bathroom | Measurements not available | ||
| Second Level | Bedroom | 13' 6'' x 8' 7'' | ||
| Second Level | Primary Bedroom | 12' 3'' x 11' 11'' | ||
| Second Level | Living Room | 19' 11'' x 11' '' | ||
| Second Level | Dining Room | 11' '' x 9' 6'' | ||
| Second Level | Eat In Kitchen | 23' 11'' x 8' 5'' | ||
| Basement | Utility Room | Measurements not available | ||
| Basement | Laundry Room | 18' '' x 8' '' | ||
| Basement | 3pc Bathroom | Measurements not available | ||
| Basement | Bedroom | 18' 4'' x 8' '' | ||
| Basement | Family Room | 28' 4'' x 10' 9'' | ||
| Ground Level | Foyer | Measurements not available |
https://www.realtor.ca/real-estate/26262075/14-brookstream-court-hamilton
Interested?
Contact us for more information

Linda D. Welsh
Salesperson
(905) 664-2300
lindawelsh.ca/

860 Queenston Road Suite A
Stoney Creek, Ontario L8G 4A8
(905) 545-1188
(905) 664-2300

Cory Welsh
Salesperson
(905) 575-7217
corywelsh.ca/
1595 Upper James St Unit 4b
Hamilton, Ontario L9B 0H7
(905) 575-5478
(905) 575-7217

























