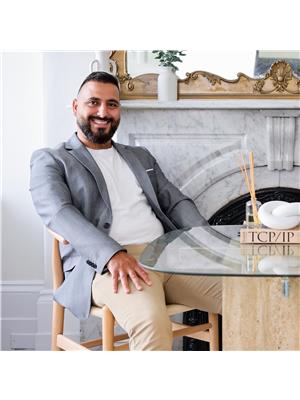1300 Upper Ottawa Street, Unit #16 Hamilton, Ontario L8W 1M8
$2,850 Monthly
Step into this gorgeous 3-bedroom townhouse for rent, nestled in a wonderful family-friendly neighborhood that offers an abundance of nearby amenities and easy highway access. This townhouse is designed for a harmonious blend of comfort and practicality. The living space is bathed in natural light, creating a cozy and inviting atmosphere. The sleek and functional kitchen is a dream for culinary enthusiasts. Step out into your own private outdoor oasis, perfect for unwinding and enjoying the peaceful neighbourhood. With an array of amenities nearby, including parks, schools, and shopping options, it's a fantastic choice for families. Don't miss the chance to make this beautiful townhouse your new home. (id:53779)
Property Details
| MLS® Number | H4179391 |
| Property Type | Single Family |
| Equipment Type | Water Heater |
| Features | Southern Exposure, Balcony, No Driveway |
| Parking Space Total | 1 |
| Rental Equipment Type | Water Heater |
Building
| Bathroom Total | 2 |
| Bedrooms Above Ground | 3 |
| Bedrooms Total | 3 |
| Architectural Style | 2 Level |
| Basement Development | Finished |
| Basement Type | Full (finished) |
| Constructed Date | 1976 |
| Construction Style Attachment | Attached |
| Cooling Type | Central Air Conditioning |
| Exterior Finish | Aluminum Siding, Brick, Vinyl Siding |
| Foundation Type | Poured Concrete |
| Half Bath Total | 1 |
| Heating Fuel | Natural Gas |
| Heating Type | Forced Air |
| Stories Total | 2 |
| Size Exterior | 1050 Sqft |
| Size Interior | 1050 Sqft |
| Type | Row / Townhouse |
| Utility Water | Municipal Water |
Parking
| No Garage |
Land
| Acreage | No |
| Sewer | Municipal Sewage System |
| Size Irregular | X |
| Size Total Text | X|under 1/2 Acre |
Rooms
| Level | Type | Length | Width | Dimensions |
|---|---|---|---|---|
| Second Level | 4pc Bathroom | Measurements not available | ||
| Second Level | Bedroom | 10' 11'' x 11' '' | ||
| Second Level | Bedroom | 7' 5'' x 11' 3'' | ||
| Second Level | Primary Bedroom | 10' 11'' x 10' 4'' | ||
| Basement | Utility Room | Measurements not available | ||
| Basement | 2pc Bathroom | Measurements not available | ||
| Basement | Recreation Room | 17' 8'' x 10' 3'' | ||
| Ground Level | Living Room | 17' 8'' x 10' 5'' | ||
| Ground Level | Eat In Kitchen | 18' '' x 9' 9'' |
https://www.realtor.ca/real-estate/26255756/1300-upper-ottawa-street-unit-16-hamilton
Interested?
Contact us for more information

Matthew Adeh
Broker
(905) 575-7217
1595 Upper James St Unit 4b
Hamilton, Ontario L9B 0H7
(905) 575-5478
(905) 575-7217

Daniel Younan
Broker
(905) 575-7217

Unit 101 1595 Upper James St.
Hamilton, Ontario L9B 0H7
(905) 575-5478
(905) 575-7217
www.remaxescarpment.com

























