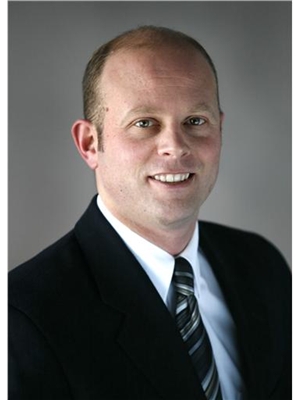334 Rattlesnake Road, Unit #53 Dunnville, Ontario N0A 1K0
$124,900
Attractively priced 1 bedroom year round mobile home on gorgeous mature treed lot in desired Sandy Acres Park. The flowing interior offers approximately 480 sq ft of well designed living space, living room with electric fireplace, spacious eat in kitchen with island, 3 pc bath, large master bedroom with king size bed. Highlights include 2022 built Polomino Puma Park Model with 3 slide-outs, vinyl flooring throughout, central air and furnace, 2 sheds, & generator! Conveniently located close to Dunnville, Lake Erie amenities, & more. $700 per MONTH for Land Lease includes taxes, hydro & common area maintenance. Bell satellite tv & Xplornet internet. A quiet retreat with access to Clubhouse for functions & activities, swimming pool, & more! Ideal for those downsizing, age 55+ only. (id:53779)
Property Details
| MLS® Number | H4175441 |
| Property Type | Single Family |
| Amenities Near By | Hospital, Recreation |
| Community Features | Community Centre |
| Equipment Type | Propane Tank |
| Features | Treed, Wooded Area, Crushed Stone Driveway, Country Residential, Recreational |
| Parking Space Total | 1 |
| Rental Equipment Type | Propane Tank |
| Storage Type | Holding Tank |
| Structure | Shed |
Building
| Bathroom Total | 1 |
| Bedrooms Above Ground | 1 |
| Bedrooms Total | 1 |
| Appliances | Microwave, Refrigerator, Stove |
| Architectural Style | Bungalow, Mobile Home |
| Basement Type | None |
| Constructed Date | 2022 |
| Cooling Type | Central Air Conditioning |
| Exterior Finish | Aluminum Siding |
| Fireplace Fuel | Electric |
| Fireplace Present | Yes |
| Fireplace Type | Other - See Remarks |
| Foundation Type | Block |
| Heating Fuel | Propane |
| Heating Type | Forced Air |
| Stories Total | 1 |
| Size Exterior | 480 Sqft |
| Size Interior | 480 Sqft |
| Type | Mobile Home |
| Utility Water | Cistern |
Parking
| Gravel | |
| No Garage |
Land
| Acreage | No |
| Land Amenities | Hospital, Recreation |
| Sewer | Holding Tank |
| Size Irregular | 0 X |
| Size Total Text | 0 X|under 1/2 Acre |
| Soil Type | Loam |
Rooms
| Level | Type | Length | Width | Dimensions |
|---|---|---|---|---|
| Ground Level | Bedroom | 9' 6'' x 11' '' | ||
| Ground Level | 3pc Bathroom | Measurements not available | ||
| Ground Level | Living Room | 9' 6'' x 13' '' | ||
| Ground Level | Kitchen | 10' 6'' x 13' '' | ||
| Ground Level | Sunroom | 10' 3'' x 7' 9'' |
https://www.realtor.ca/real-estate/26103543/334-rattlesnake-road-unit-53-dunnville
Interested?
Contact us for more information

Wesley Moodie
Broker
(905) 573-1189
www.wesmoodie.com/

#101-325 Winterberry Drive
Stoney Creek, Ontario L8J 0B6
(905) 573-1188
(905) 573-1189

































