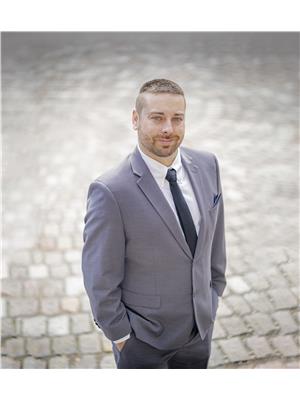30 Times Square Boulevard, Unit #228 Hamilton, Ontario L8J 0M1
$2,900 Monthly
Beautiful Losani built townhome in the Central Park community of Stoney Creek Mountain. Approx. 1500-1550 sq. ft. as per builder plans. This family friendly neighbourhood is a few minutes away from nature trails and parks, highways, schools, shopping areas and public transit. Excellent location for commuters. This stunning townhome features a great amount of natural lighting throughout. Main level features an open concept with a large living room, Juliette balcony, and modern eat-in kitchen. Main level also features a laundry room and 2 pc bathroom. Upper level features 3 bedrooms and a main 4 pc bathroom. Primary bedroom features not only a walk-in closet but also a 3 pc en-suite bathroom. Single driveway and inside entry from the garage. Application to include credit check, proof of income, letter of employment and references required. Utilities not included. Minimum 1 year lease. No smoking. Not pet friendly. (id:53779)
Property Details
| MLS® Number | H4179225 |
| Property Type | Single Family |
| Amenities Near By | Public Transit, Recreation, Schools |
| Community Features | Community Centre |
| Equipment Type | Other, Water Heater |
| Features | Treed, Wooded Area, Balcony, Paved Driveway, No Pet Home |
| Parking Space Total | 2 |
| Rental Equipment Type | Other, Water Heater |
Building
| Bathroom Total | 3 |
| Bedrooms Above Ground | 3 |
| Bedrooms Total | 3 |
| Appliances | Dishwasher, Dryer, Refrigerator, Stove, Washer |
| Architectural Style | 3 Level |
| Basement Development | Finished |
| Basement Type | Full (finished) |
| Constructed Date | 2019 |
| Construction Style Attachment | Attached |
| Cooling Type | Central Air Conditioning |
| Exterior Finish | Brick, Vinyl Siding |
| Foundation Type | Poured Concrete |
| Half Bath Total | 1 |
| Heating Fuel | Natural Gas |
| Heating Type | Forced Air |
| Stories Total | 3 |
| Size Exterior | 1500 Sqft |
| Size Interior | 1500 Sqft |
| Type | Row / Townhouse |
| Utility Water | Municipal Water |
Parking
| Attached Garage |
Land
| Acreage | No |
| Land Amenities | Public Transit, Recreation, Schools |
| Sewer | Municipal Sewage System |
| Size Depth | 79 Ft |
| Size Frontage | 15 Ft |
| Size Irregular | 15.09 X 79.34 |
| Size Total Text | 15.09 X 79.34|under 1/2 Acre |
| Soil Type | Clay |
Rooms
| Level | Type | Length | Width | Dimensions |
|---|---|---|---|---|
| Second Level | 2pc Bathroom | 6' 10'' x 2' 11'' | ||
| Second Level | Living Room | 9' 11'' x 16' 9'' | ||
| Second Level | Kitchen | 14' '' x 14' 11'' | ||
| Third Level | 4pc Bathroom | 4' 11'' x 8' 4'' | ||
| Third Level | Bedroom | 12' 9'' x 6' 10'' | ||
| Third Level | Bedroom | 12' 8'' x 6' 9'' | ||
| Third Level | 3pc Ensuite Bath | 4' 10'' x 8' 9'' | ||
| Third Level | Primary Bedroom | 15' 6'' x 8' 8'' | ||
| Ground Level | Family Room | 10' 9'' x 14' 8'' |
https://www.realtor.ca/real-estate/26249448/30-times-square-boulevard-unit-228-hamilton
Interested?
Contact us for more information

Donald Porter
Salesperson
(905) 573-1189
porterassoc.com/
325 Winterberry Dr Unit 4b
Stoney Creek, Ontario L8J 0B6
(905) 573-1188
(905) 573-1189



























