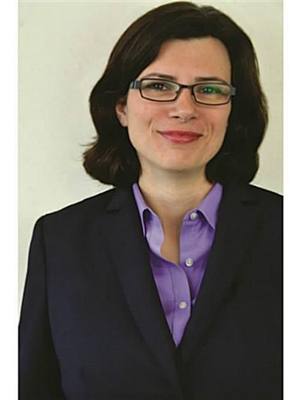66 Waterlilly Way Hamilton, Ontario L0R 1P0
$690,000
Looking for a new place to call home? This recently-constructed end-unit townhouse may just be what you're looking for. Located in a vibrant community, this 3-story townhome boasts an excellent location, spacious int, & stylish ext design. Entering this luxurious townhome, you'll be welcomed by an open flr plan, high ceilings, & expansive windows. A bright foyer welcomes your guests, & makes a great 1st impression w gorgeous LVP flring. You're sure to appreciate its easy access to the grge & plenty of strg space. The spacious lvg rm is perfect for entertaining, while the elegant open ktchn & dining area are ideal for intimate dinner parties. The ktchn is equipped w ss appliances, beautiful countertops, & cstm cabinetry. Spend your mornings sipping your coffee on your balcony overlooking the neighbourhood. A 2pc bth & the 2nd-flr laundry are sure to be convenient, & you'll also enjoy plenty of strg space, including a pantry. On the upper lvl, you'll find 3 bdrms, including owners suite complete w a spacious closet & incredible view of the neighbourhood. 2 add bdrms & a full bthrm provide comfortable lvng space for family members & guests. What sets this townhouse apart is its stylish ext, w a unique endunit design & a beautifully landscaped lawn on a corner lot for privacy. The att’d grg ensures easy prkg, & the DW offers extra space for guests. Mins away from restaurants, shopping, entertainment, & major hwys, this townhouse gives you access to everything you need. (id:53779)
Property Details
| MLS® Number | H4179211 |
| Property Type | Single Family |
| Equipment Type | Water Heater |
| Features | Paved Driveway |
| Parking Space Total | 2 |
| Rental Equipment Type | Water Heater |
Building
| Bathroom Total | 2 |
| Bedrooms Below Ground | 3 |
| Bedrooms Total | 3 |
| Appliances | Dishwasher, Dryer, Microwave, Refrigerator, Stove, Washer, Range |
| Basement Type | None |
| Constructed Date | 2022 |
| Construction Style Attachment | Attached |
| Cooling Type | Central Air Conditioning |
| Exterior Finish | Brick, Vinyl Siding |
| Half Bath Total | 1 |
| Heating Fuel | Natural Gas |
| Heating Type | Forced Air |
| Size Exterior | 1444 Sqft |
| Size Interior | 1444 Sqft |
| Type | Row / Townhouse |
| Utility Water | Municipal Water |
Parking
| Attached Garage |
Land
| Acreage | No |
| Sewer | Municipal Sewage System |
| Size Depth | 44 Ft |
| Size Frontage | 26 Ft |
| Size Irregular | 26.6 X 44.24 |
| Size Total Text | 26.6 X 44.24|under 1/2 Acre |
Rooms
| Level | Type | Length | Width | Dimensions |
|---|---|---|---|---|
| Second Level | Living Room | 10' 10'' x 17' '' | ||
| Second Level | Kitchen | 9' 2'' x 8' 8'' | ||
| Second Level | Dining Room | 9' 3'' x 10' '' | ||
| Second Level | 2pc Bathroom | 4' 11'' x 4' 8'' | ||
| Third Level | 4pc Bathroom | 5' '' x 8' 10'' | ||
| Basement | Primary Bedroom | 10' 9'' x 14' 2'' | ||
| Basement | Bedroom | 11' 2'' x 8' 11'' | ||
| Basement | Bedroom | 8' 11'' x 8' 7'' | ||
| Ground Level | Foyer | 7' 6'' x 9' 11'' |
https://www.realtor.ca/real-estate/26249085/66-waterlilly-way-hamilton
Interested?
Contact us for more information

Lynn Page
Salesperson
(905) 664-2300

860 Queenston Road Suite A
Stoney Creek, Ontario L8G 4A8
(905) 545-1188
(905) 664-2300
















































