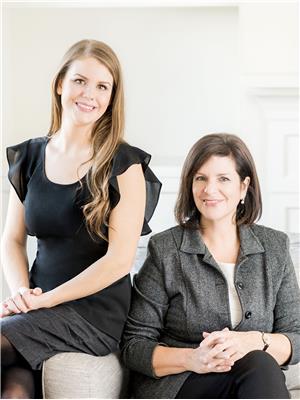61 Mistywood Drive Stoney Creek, Ontario L8J 2N7
$899,900
This 1797 sq ft 3 bedroom, 2.5 bathroom detached family home has amazing bones: a spacious eat-in kitchen, a large dining room for family gatherings, a bright living room, and a main floor family room with vaulted ceiling, fireplace, and patio doors leading to a fully fenced backyard. Upstairs you’ll find a spacious primary suite with walk-in closet and a 3 piece ensuite, a large main bathroom, and two more bedrooms. The lower level has a rec room, den, laundry room and plenty of storage. There’s inside access to a double car garage. Updates include: windows, shingles, furnace and a/c. This is a great family neighbourhood, close to schools, parks, trails, shops and transportation. (id:53779)
Open House
This property has open houses!
2:00 pm
Ends at:4:00 pm
Property Details
| MLS® Number | H4178992 |
| Property Type | Single Family |
| Amenities Near By | Golf Course, Public Transit, Recreation, Schools |
| Community Features | Community Centre |
| Equipment Type | None |
| Features | Park Setting, Park/reserve, Golf Course/parkland, Double Width Or More Driveway, Paved Driveway, Automatic Garage Door Opener |
| Parking Space Total | 4 |
| Rental Equipment Type | None |
Building
| Bathroom Total | 3 |
| Bedrooms Above Ground | 3 |
| Bedrooms Total | 3 |
| Appliances | Dishwasher, Dryer, Freezer, Refrigerator, Stove, Washer, Window Coverings |
| Architectural Style | 2 Level |
| Basement Development | Partially Finished |
| Basement Type | Full (partially Finished) |
| Constructed Date | 1988 |
| Construction Style Attachment | Detached |
| Cooling Type | Central Air Conditioning |
| Exterior Finish | Brick |
| Fireplace Fuel | Wood |
| Fireplace Present | Yes |
| Fireplace Type | Other - See Remarks |
| Foundation Type | Block |
| Half Bath Total | 1 |
| Heating Fuel | Natural Gas |
| Heating Type | Forced Air |
| Stories Total | 2 |
| Size Exterior | 1797 Sqft |
| Size Interior | 1797 Sqft |
| Type | House |
| Utility Water | Municipal Water |
Parking
| Inside Entry |
Land
| Acreage | No |
| Land Amenities | Golf Course, Public Transit, Recreation, Schools |
| Sewer | Municipal Sewage System |
| Size Depth | 125 Ft |
| Size Frontage | 50 Ft |
| Size Irregular | 50.89 X 125.97 |
| Size Total Text | 50.89 X 125.97|under 1/2 Acre |
| Soil Type | Loam |
Rooms
| Level | Type | Length | Width | Dimensions |
|---|---|---|---|---|
| Second Level | 4pc Bathroom | Measurements not available | ||
| Second Level | Bedroom | 10' 5'' x 9' 6'' | ||
| Second Level | Bedroom | 10' 5'' x 10' 5'' | ||
| Second Level | 3pc Ensuite Bath | Measurements not available | ||
| Second Level | Primary Bedroom | 17' 4'' x 12' 4'' | ||
| Basement | Laundry Room | Measurements not available | ||
| Basement | Storage | Measurements not available | ||
| Basement | Den | Measurements not available | ||
| Basement | Recreation Room | Measurements not available | ||
| Ground Level | 2pc Bathroom | Measurements not available | ||
| Ground Level | Family Room | 18' 11'' x 11' 8'' | ||
| Ground Level | Living Room | 11' 4'' x 12' '' | ||
| Ground Level | Dining Room | 11' 4'' x 11' 2'' | ||
| Ground Level | Eat In Kitchen | 17' '' x 11' '' | ||
| Ground Level | Foyer | Measurements not available |
https://www.realtor.ca/real-estate/26242712/61-mistywood-drive-stoney-creek
Interested?
Contact us for more information

Jennifer Brownson
Salesperson
(905) 632-6888
www.brownsonadvantage.com/
4121 Fairview Street Unit 4b
Burlington, Ontario L7L 2A4
(905) 632-2199
(905) 632-6888
Kelly Brownson
Salesperson
(905) 632-6888
HTTP://www.brownsonadvantage.com

4121 Fairview Street
Burlington, Ontario L7L 2A4
(905) 632-2199
(905) 632-6888
Jeff Brownson
Salesperson
(905) 632-6888
HTTP://www.brownsonadvantage.com

4121 Fairview Street
Burlington, Ontario L7L 2A4
(905) 632-2199
(905) 632-6888












































