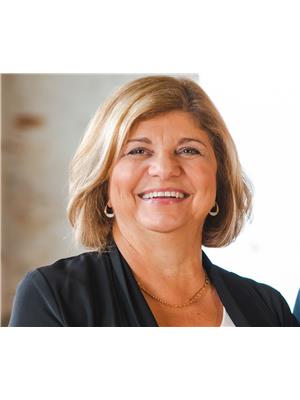151 Gateshead Crescent, Unit #115 Stoney Creek, Ontario L8G 3W1
$549,900Maintenance,
$435 Monthly
Maintenance,
$435 MonthlyLovingly maintained by the original owner, this pristine end-unit townhome is in a popular Stoney Creek complex. Located close to visitor's parking. Lots of updates including kitchen cabinets, powder room, and upper-level main bath. There are three large bedrooms and a modern bathroom with a huge walk-in shower on the upper level. A fully finished basement with lots of storage will accommodate the family. Furnace, Air Conditioner and Roof (with extra insulation) were replaced in 2012. Large deck in the newly fenced yard with Gas Line for BBQ. Close to schools, transit, shopping, and highway access. A must-see! (id:53779)
Property Details
| MLS® Number | H4178561 |
| Property Type | Single Family |
| Amenities Near By | Public Transit, Schools |
| Community Features | Quiet Area |
| Equipment Type | Water Heater |
| Features | Park Setting, Park/reserve, No Driveway |
| Parking Space Total | 1 |
| Rental Equipment Type | Water Heater |
Building
| Bathroom Total | 2 |
| Bedrooms Above Ground | 3 |
| Bedrooms Total | 3 |
| Appliances | Dishwasher, Dryer, Refrigerator, Stove, Washer |
| Architectural Style | 2 Level |
| Basement Development | Finished |
| Basement Type | Full (finished) |
| Construction Style Attachment | Attached |
| Cooling Type | Central Air Conditioning |
| Exterior Finish | Brick, Vinyl Siding |
| Foundation Type | Poured Concrete |
| Half Bath Total | 1 |
| Heating Fuel | Natural Gas |
| Heating Type | Forced Air |
| Stories Total | 2 |
| Size Exterior | 1222 Sqft |
| Size Interior | 1222 Sqft |
| Type | Row / Townhouse |
| Utility Water | Municipal Water |
Parking
| No Garage |
Land
| Acreage | No |
| Land Amenities | Public Transit, Schools |
| Sewer | Municipal Sewage System |
| Size Irregular | 0 X 0 |
| Size Total Text | 0 X 0 |
Rooms
| Level | Type | Length | Width | Dimensions |
|---|---|---|---|---|
| Second Level | Bedroom | 12' '' x 8' 4'' | ||
| Second Level | Bedroom | 11' '' x 10' 8'' | ||
| Second Level | Primary Bedroom | 13' 6'' x 10' 8'' | ||
| Second Level | 3pc Bathroom | Measurements not available | ||
| Basement | Storage | 9' '' x 8' '' | ||
| Basement | Games Room | 10' 6'' x 8' '' | ||
| Basement | Recreation Room | 19' '' x 12' '' | ||
| Basement | Laundry Room | 10' '' x 8' '' | ||
| Ground Level | 2pc Bathroom | Measurements not available | ||
| Ground Level | Living Room | 19' '' x 12' '' | ||
| Ground Level | Dining Room | 19' '' x 12' '' | ||
| Ground Level | Kitchen | 11' '' x 8' '' |
https://www.realtor.ca/real-estate/26235265/151-gateshead-crescent-unit-115-stoney-creek
Interested?
Contact us for more information

Chris Cipriani
Salesperson
(905) 664-2300
www.ciprianiteam.com/
860 Queenston Road Unit 4b
Stoney Creek, Ontario L8G 4A8
(905) 545-1188
(905) 664-2300

Rose Cipriani
Salesperson
(905) 664-0464
www.ciprianiteam.com/
https://www.facebook.com/rose.cipriani.9
https://www.linkedin.com/in/rose-cipriani-47016318

860 Queenston Road Suite A
Stoney Creek, Ontario L8G 4A8
(905) 545-1188
(905) 664-2300
















































