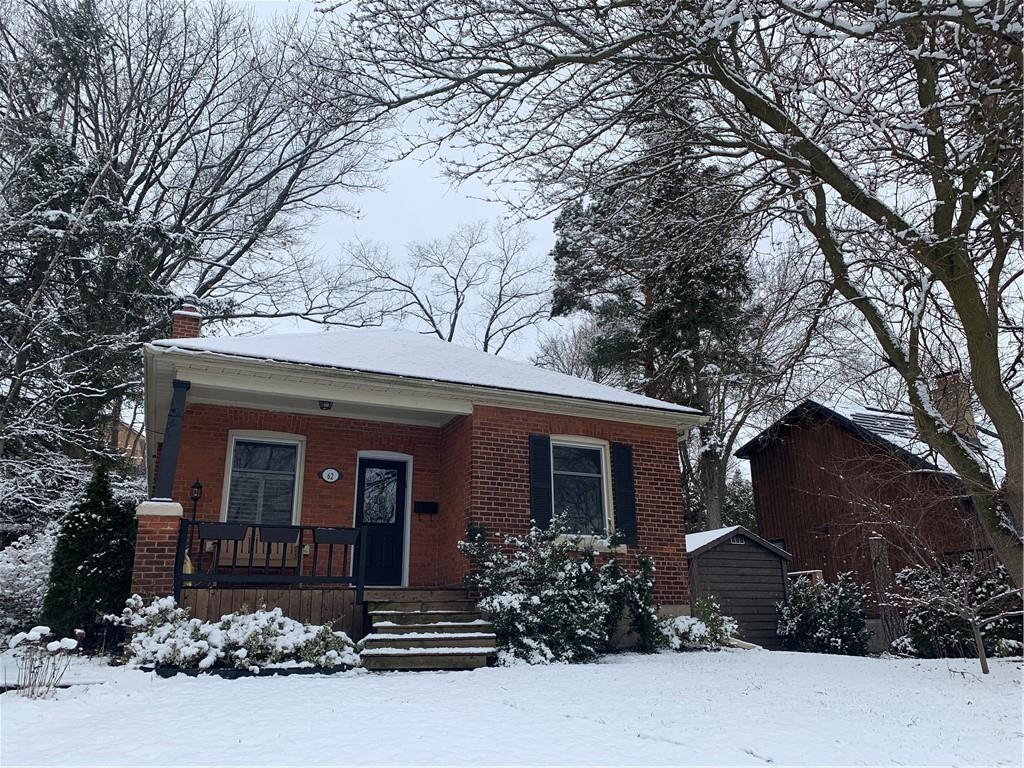62 Mercer Street Dundas, Ontario L9H 2N6
$879,000
Welcome to the historic “Trister Cottage”, a stunning red-brick bungalow circa 1916 located in the heart of Dundas! You’ll be charmed instantly, with its incredible parkside location, breathtaking views of the escarpment and Dundas Peak from the front porch, and walking distance to downtown on the Spencer Creek Trail. Journey inside and marvel at the old school charm and modern conveniences that this home has to offer. The historic hardwood flooring throughout the main floor has been lovingly maintained and refinished, and the large windows flood the main level with light. Enjoy the fully renovated kitchen (2022), complete with stainless appliances and quartz countertops. The main bathroom was also recently renovated with modern and historic touches. The primary bedroom is spacious and bright, as is the second main floor bedroom. Travel downstairs to the finished basement and be impressed by both exposed brick and wooden beams, rec room space perfect for a movie or play room, two sizeable additional bedrooms, a full 3 piece bathroom, and a laundry room with ample storage. Travel outside and take in the incredible backyard, including a generous two tiered deck with ample space for relaxing AND entertaining, a recently installed hot tub, and mature trees and gardens that give the space almost complete privacy. Don’t forget to check out the lovely shed on the side of the house, with charm to spare and ample storage. This is a rare chance to own a piece of Dundas history! (id:53779)
Property Details
| MLS® Number | H4178833 |
| Property Type | Single Family |
| Equipment Type | None |
| Features | Park Setting, Park/reserve, Paved Driveway |
| Parking Space Total | 3 |
| Rental Equipment Type | None |
| Structure | Shed |
Building
| Bathroom Total | 2 |
| Bedrooms Above Ground | 2 |
| Bedrooms Below Ground | 2 |
| Bedrooms Total | 4 |
| Appliances | Dishwasher, Dryer, Microwave, Refrigerator, Stove, Washer, Hot Tub |
| Architectural Style | Bungalow |
| Basement Development | Finished |
| Basement Type | Full (finished) |
| Construction Style Attachment | Detached |
| Cooling Type | Central Air Conditioning |
| Exterior Finish | Brick |
| Foundation Type | Block |
| Heating Fuel | Natural Gas |
| Heating Type | Forced Air |
| Stories Total | 1 |
| Size Exterior | 910 Sqft |
| Size Interior | 910 Sqft |
| Type | House |
| Utility Water | Municipal Water |
Parking
| No Garage |
Land
| Acreage | No |
| Sewer | Municipal Sewage System |
| Size Depth | 129 Ft |
| Size Frontage | 68 Ft |
| Size Irregular | 68 X 129 |
| Size Total Text | 68 X 129|under 1/2 Acre |
Rooms
| Level | Type | Length | Width | Dimensions |
|---|---|---|---|---|
| Basement | Laundry Room | 19' 9'' x 12' 10'' | ||
| Basement | Bedroom | 12' 9'' x 10' 11'' | ||
| Basement | Bedroom | 13' 9'' x 9' 10'' | ||
| Basement | 3pc Bathroom | 7' 11'' x 6' 11'' | ||
| Basement | Family Room | 17' 7'' x 13' 3'' | ||
| Ground Level | Kitchen | 13' 5'' x 10' 0'' | ||
| Ground Level | 4pc Bathroom | 10' 10'' x 9' 0'' | ||
| Ground Level | Primary Bedroom | 14' 0'' x 10' 4'' | ||
| Ground Level | Bedroom | 10' 10'' x 10' 0'' | ||
| Ground Level | Living Room | 20' 0'' x 13' 1'' |
https://www.realtor.ca/real-estate/26234093/62-mercer-street-dundas
Interested?
Contact us for more information

Sarit Zalter
Salesperson
(905) 574-1450
109 Portia Drive Unit 4b
Ancaster, Ontario L9G 0E8
(905) 304-3303
(905) 574-1450

Jordan Zalter
Salesperson
(905) 574-1450

109 Portia Drive
Ancaster, Ontario L9G 0E8
(905) 304-3303
(905) 574-1450
www.remaxescarpment.com





















































