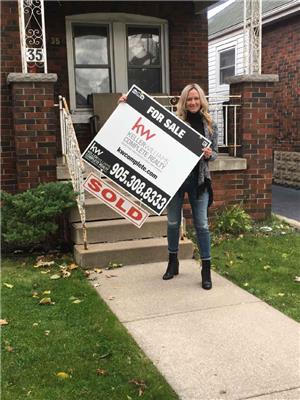10 East 25th Street Hamilton, Ontario L8V 3A1
$689,905
Step inside to this absolutely immaculate HOME!! The Quality of this NEWLY renovated home is second to none!! Hardwood floors, handmade stairs & rail, Stainless appliances, quartz counter, high end kitchen with extended cabinets, custom spa like bathrooms with heated floors, new roof & MUCH more!!! Close to some of the best restaurants and shops in Hamilton, public transit, trails, schools, highway access and Juravinski Hospital. All brick construction, fully fenced large back yard and deck. 3 large bedrooms and open concept living / dining area, updated windows. Perfect home for first-time buyers or investors! OPEH HOUSE SUN NOV 12th 2-4pm (id:53779)
Open House
This property has open houses!
2:00 pm
Ends at:4:00 pm
Step inside to this absolutely immaculate HOME!! The Quality of this NEWLY renovated home is second to none!! Hardwood floors handmade stairs & rail Stainless appliances quartz counter high end kitche
Property Details
| MLS® Number | H4178750 |
| Property Type | Single Family |
| Equipment Type | Water Heater |
| Features | No Driveway |
| Rental Equipment Type | Water Heater |
Building
| Bathroom Total | 2 |
| Bedrooms Above Ground | 3 |
| Bedrooms Total | 3 |
| Appliances | Dishwasher, Dryer, Refrigerator, Stove, Washer |
| Basement Development | Unfinished |
| Basement Type | Partial (unfinished) |
| Construction Style Attachment | Detached |
| Cooling Type | Central Air Conditioning |
| Exterior Finish | Brick |
| Foundation Type | Unknown |
| Heating Fuel | Natural Gas |
| Heating Type | Forced Air |
| Stories Total | 2 |
| Size Exterior | 1173 Sqft |
| Size Interior | 1173 Sqft |
| Type | House |
| Utility Water | Municipal Water |
Parking
| No Garage |
Land
| Acreage | No |
| Sewer | Municipal Sewage System |
| Size Depth | 96 Ft |
| Size Frontage | 29 Ft |
| Size Irregular | 29.99 X 96.56 |
| Size Total Text | 29.99 X 96.56|under 1/2 Acre |
Rooms
| Level | Type | Length | Width | Dimensions |
|---|---|---|---|---|
| Second Level | 3pc Bathroom | Measurements not available | ||
| Second Level | Bedroom | 15' 3'' x 20' 7'' | ||
| Ground Level | Dining Room | 13' 5'' x 9' 10'' | ||
| Ground Level | 4pc Bathroom | 9' '' x 9' 5'' | ||
| Ground Level | Bedroom | 9' 2'' x 10' '' | ||
| Ground Level | Bedroom | 9' '' x 10' '' | ||
| Ground Level | Living Room | 13' 5'' x 10' '' | ||
| Ground Level | Kitchen | 13' 5'' x 9' 5'' |
https://www.realtor.ca/real-estate/26231481/10-east-25th-street-hamilton
Interested?
Contact us for more information

Tammy Loeman
Broker
(905) 575-7217

Unit 101 1595 Upper James St.
Hamilton, Ontario L9B 0H7
(905) 575-5478
(905) 575-7217
www.remaxescarpment.com




























