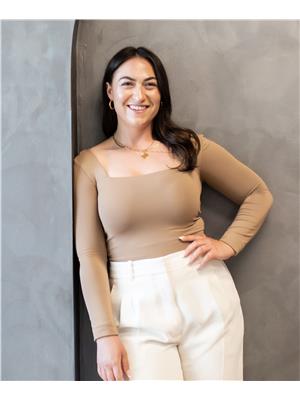101 Locke Street S, Unit #606 Hamilton, Ontario L8P 4A6
$2,750 Monthly
Executive suite on 6th floor with 10Ft Ceilings in the heart of Locke Street with extensive upgrades, in suite Laundry, and mill work throughout. Unit is available fully furnished with 1 underground parking. Building offers Gym, Rooftop Terrace and a Party Room! Close to 403 Access, McMaster Bus routes, Hospitals and more. Landlord is open to shorter term lease. Please include with offer; application, credit check, references, employment letter (with salary). Include 48 Business Hrs irrevocable on all offers for Landlord due diligence. Due to furnishings/allergies, strict no pet policy.Landlord asking for additional damage deposit due to furnishings. Available Dec 1st onward. (id:53779)
Property Details
| MLS® Number | H4175568 |
| Property Type | Single Family |
| Equipment Type | None |
| Features | Balcony, Carpet Free |
| Parking Space Total | 1 |
| Rental Equipment Type | None |
Building
| Bathroom Total | 1 |
| Bedrooms Above Ground | 1 |
| Bedrooms Total | 1 |
| Amenities | Exercise Centre, Party Room |
| Appliances | Dryer, Refrigerator, Stove, Washer, Wine Fridge |
| Basement Type | None |
| Cooling Type | Central Air Conditioning |
| Exterior Finish | Brick |
| Heating Fuel | Natural Gas |
| Heating Type | Forced Air |
| Stories Total | 1 |
| Size Exterior | 695 Sqft |
| Size Interior | 695 Sqft |
| Type | Apartment |
| Utility Water | Municipal Water |
Parking
| Underground |
Land
| Acreage | No |
| Sewer | Municipal Sewage System |
| Size Irregular | X |
| Size Total Text | X |
Rooms
| Level | Type | Length | Width | Dimensions |
|---|---|---|---|---|
| Ground Level | Living Room | 11' 3'' x 15' 10'' | ||
| Ground Level | Bedroom | 9' 10'' x 12' 5'' | ||
| Ground Level | 3pc Bathroom | Measurements not available | ||
| Ground Level | Dining Room | 6' 3'' x 9' 9'' | ||
| Ground Level | Kitchen | 9' 4'' x 10' 10'' | ||
| Ground Level | Den | 6' 2'' x 6' 7'' | ||
| Ground Level | Foyer | 5' 11'' x 4' 6'' |
https://www.realtor.ca/real-estate/26230216/101-locke-street-s-unit-606-hamilton
Interested?
Contact us for more information

Stephanie Ammendolia
Salesperson
(905) 664-2300
860 Queenston Road Unit 4b
Stoney Creek, Ontario L8G 4A8
(905) 545-1188
(905) 664-2300












































