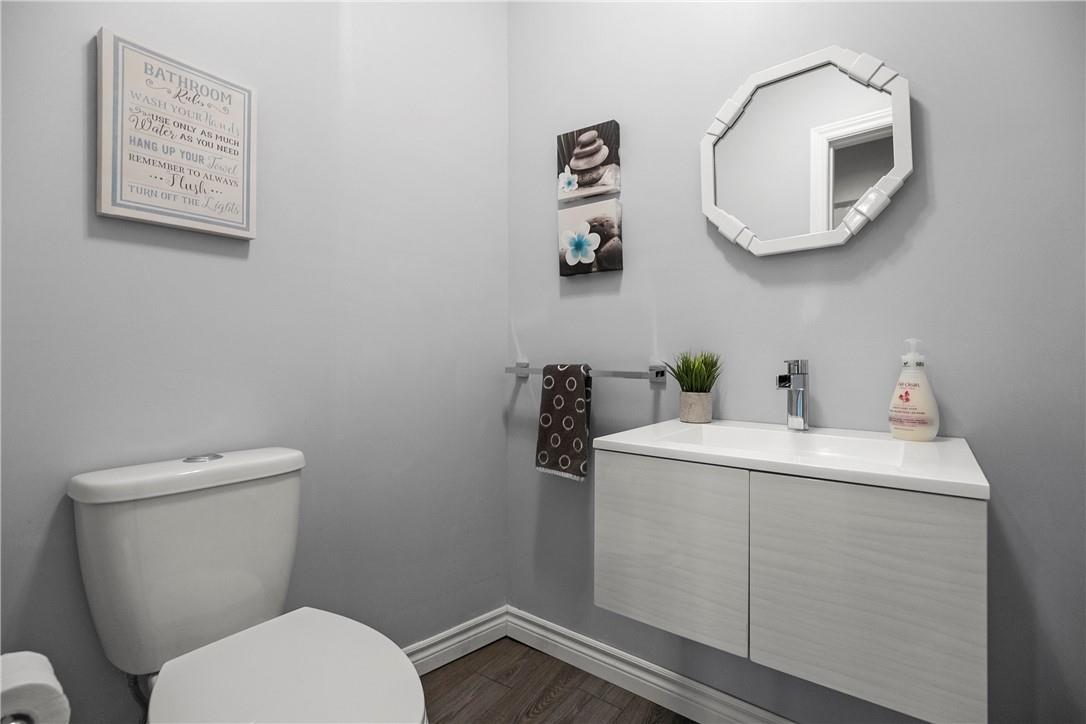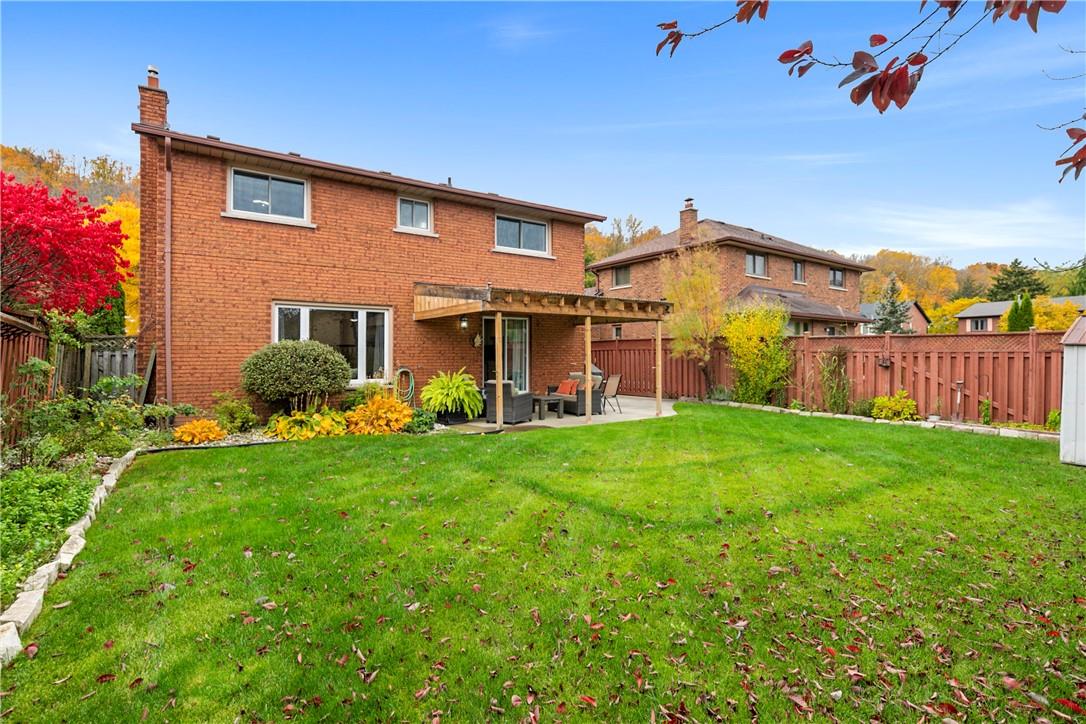27 Ben Tirran Crescent Stoney Creek, Ontario L8G 4V8
$1,199,990
Beautiful and well maintained 2046 sqft backsplit nestled in the picturesque "Plateau" area of Stoney Creek. The Stunning natural views in the area compliment the many features this home has to offer which include large principal rooms, 3 bedrooms, 2.5 newly renovated bathrooms, grand entrance with skylight, 2-level living/dining room, bright eat-in kitchen attached to open concept family room, main floor laundry/mud room with garage access, and a partially finished basement with rec room and tons of extra storage including a large cold cellar. Ambient lighting and extra large windows flood the house with light while highlighting the tasteful decor and clean modern finishes. A large backyard with covered concrete sitting area offers a peaceful setting while the 4 car concrete driveway and raised veranda round out the amazing features this home has to offer. Don't miss this opportunity to live on one of the most sought after streets in Stoney Creek. (id:53779)
Open House
This property has open houses!
2:00 pm
Ends at:4:00 pm
2:00 pm
Ends at:4:00 pm
Property Details
| MLS® Number | H4178468 |
| Property Type | Single Family |
| Amenities Near By | Schools |
| Community Features | Quiet Area |
| Equipment Type | None |
| Features | Park Setting, Treed, Wooded Area, Park/reserve, Conservation/green Belt, Double Width Or More Driveway, Level |
| Parking Space Total | 5 |
| Rental Equipment Type | None |
| Structure | Shed |
| View Type | View (panoramic) |
Building
| Bathroom Total | 3 |
| Bedrooms Above Ground | 3 |
| Bedrooms Total | 3 |
| Appliances | Central Vacuum, Dishwasher, Dryer, Microwave, Refrigerator, Washer, Oven, Window Coverings |
| Basement Development | Partially Finished |
| Basement Type | Full (partially Finished) |
| Constructed Date | 1986 |
| Construction Style Attachment | Detached |
| Cooling Type | Central Air Conditioning |
| Exterior Finish | Brick |
| Foundation Type | Poured Concrete |
| Half Bath Total | 1 |
| Heating Fuel | Natural Gas |
| Heating Type | Forced Air |
| Size Exterior | 2046 Sqft |
| Size Interior | 2046 Sqft |
| Type | House |
| Utility Water | Municipal Water |
Parking
| Attached Garage | |
| Inside Entry |
Land
| Acreage | No |
| Land Amenities | Schools |
| Sewer | Municipal Sewage System |
| Size Frontage | 50 Ft |
| Size Irregular | 50 X |
| Size Total Text | 50 X|under 1/2 Acre |
| Zoning Description | R2-9 |
Rooms
| Level | Type | Length | Width | Dimensions |
|---|---|---|---|---|
| Second Level | 4pc Bathroom | 8' 2'' x 10' 9'' | ||
| Second Level | 3pc Ensuite Bath | 6' 4'' x 7' 4'' | ||
| Second Level | Bedroom | 11' 6'' x 9' 7'' | ||
| Second Level | Bedroom | 10' 8'' x 14' 4'' | ||
| Second Level | Primary Bedroom | 12' 2'' x 16' 7'' | ||
| Basement | Cold Room | 19' 7'' x 3' 5'' | ||
| Basement | Storage | 33' 1'' x 11' 2'' | ||
| Basement | Storage | 31' 5'' x 12' 5'' | ||
| Basement | Recreation Room | 18' 9'' x 15' 10'' | ||
| Ground Level | 2pc Bathroom | 5' 5'' x 4' 4'' | ||
| Ground Level | Laundry Room | 6' 4'' x 7' 10'' | ||
| Ground Level | Family Room | 19' 0'' x 11' 5'' | ||
| Ground Level | Kitchen | 12' 3'' x 16' 2'' | ||
| Ground Level | Dining Room | 11' 2'' x 12' 4'' | ||
| Ground Level | Living Room | 11' 2'' x 16' 4'' | ||
| Ground Level | Foyer | 7' 11'' x 16' 7'' |
https://www.realtor.ca/real-estate/26219915/27-ben-tirran-crescent-stoney-creek
Interested?
Contact us for more information

Michael Bedioui
Salesperson
www.ridgerealtygroup.ca/
2180 Itabashi Way Unit 4b
Burlington, Ontario L7M 5A5
(905) 639-7676










































