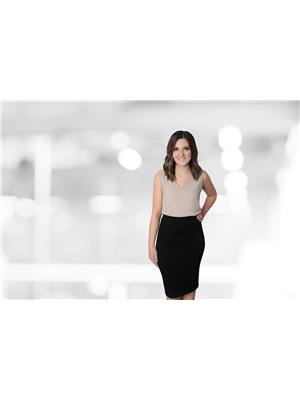235 Bellagio Avenue Hannon, Ontario L0R 1P0
$749,900
Stunning, immaculately maintained, freshly painted 7 year new end unit freehold townhome in sought after Summit Park neighbourhood. This unit offers 1592 sqft of open concept living with upgraded lighting, SS appliances, large island, engineered hardwood floors, fenced yard, private entry from the side and more. Rarely found spacious bedrooms and ensuite, gorgeous sun filled living room with exceptionally utilized layout. Beautiful, neutral finishes and unspoiled basement make this the perfect base for your personal touch. Backing onto a common area with gazebo and seating, close to new schools and only minutes from the Red Hill/Linc Parkways! Quick access to the QEW. (id:53779)
Property Details
| MLS® Number | H4178482 |
| Property Type | Single Family |
| Amenities Near By | Public Transit, Schools |
| Community Features | Quiet Area |
| Equipment Type | Water Heater |
| Features | Park Setting, Park/reserve, Paved Driveway, Level, Carpet Free, Automatic Garage Door Opener |
| Parking Space Total | 3 |
| Rental Equipment Type | Water Heater |
Building
| Bathroom Total | 3 |
| Bedrooms Above Ground | 3 |
| Bedrooms Total | 3 |
| Appliances | Central Vacuum, Dishwasher, Dryer, Refrigerator, Stove, Washer |
| Architectural Style | 2 Level |
| Basement Development | Unfinished |
| Basement Type | Full (unfinished) |
| Constructed Date | 2016 |
| Construction Style Attachment | Attached |
| Cooling Type | Central Air Conditioning |
| Exterior Finish | Aluminum Siding, Brick, Stone |
| Foundation Type | Poured Concrete |
| Half Bath Total | 1 |
| Heating Fuel | Natural Gas |
| Heating Type | Forced Air |
| Stories Total | 2 |
| Size Exterior | 1592 Sqft |
| Size Interior | 1592 Sqft |
| Type | Row / Townhouse |
| Utility Water | Municipal Water |
Parking
| Attached Garage |
Land
| Acreage | No |
| Land Amenities | Public Transit, Schools |
| Sewer | Municipal Sewage System |
| Size Depth | 65 Ft |
| Size Frontage | 37 Ft |
| Size Irregular | 37.17 X 65.5 |
| Size Total Text | 37.17 X 65.5|under 1/2 Acre |
| Soil Type | Clay |
Rooms
| Level | Type | Length | Width | Dimensions |
|---|---|---|---|---|
| Second Level | Loft | 11' 4'' x 11' 0'' | ||
| Second Level | 4pc Bathroom | 10' 2'' x 5' 3'' | ||
| Second Level | Bedroom | 12' 6'' x 10' 0'' | ||
| Second Level | Bedroom | 16' 4'' x 12' 10'' | ||
| Second Level | 3pc Ensuite Bath | 7' 8'' x 5' 9'' | ||
| Second Level | Primary Bedroom | 16' 6'' x 12' 8'' | ||
| Basement | Storage | 25' 10'' x 21' 6'' | ||
| Ground Level | Kitchen | 11' 9'' x 7' 9'' | ||
| Ground Level | Living Room | 23' 9'' x 13' 10'' | ||
| Ground Level | 2pc Bathroom | 8' 3'' x 2' 8'' | ||
| Ground Level | Foyer | 14' 8'' x 6' 9'' |
https://www.realtor.ca/real-estate/26219101/235-bellagio-avenue-hannon
Interested?
Contact us for more information

Stacey Keric
Salesperson
(905) 664-2300
www.tkrealty.ca/
860 Queenston Road Unit 4b
Stoney Creek, Ontario L8G 4A8
(905) 545-1188
(905) 664-2300

Nenad Keric
Salesperson
(905) 664-2300
www.tkrealty.ca/

860 Queenston Road Suite A
Stoney Creek, Ontario L8G 4A8
(905) 545-1188
(905) 664-2300













































