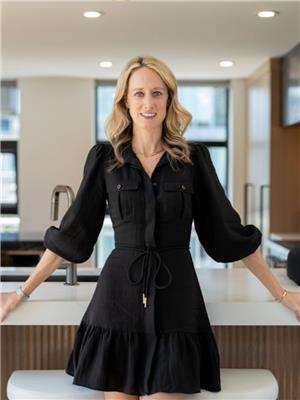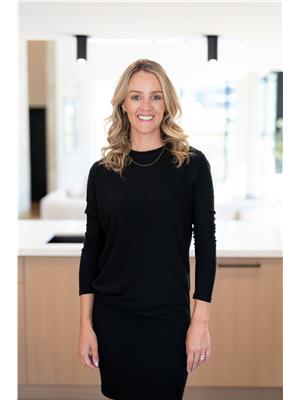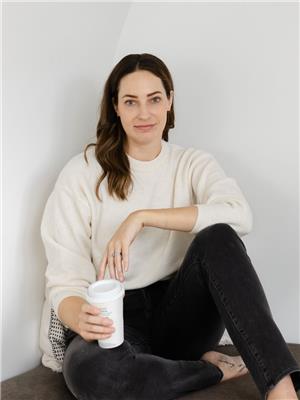123 East Mill Street, Unit #main Elora, Ontario N0B 1S0
$2,500 Monthly
Easy-living in Elora! Enjoy the charm of small-town life in this main floor bungalow, literally steps from downtown Elora's shops and restaurants! Boasting 1,000+ sqft, you'll love the open-concept layout with tons of natural light. The functional kitchen features ample storage. Your dining area overlooks the living room with gas fireplace. Double French doors walk out to an expansive deck overlooking the rear yard (backing onto Bissell Park, trails, and the Grand River!). Two good-sized bedrooms are serviced by the incredibly spacious, updated 4-piece bathroom. The unit includes all utilities, a dedicated laundry room, and one parking space in the shared driveway. Prime location offering many amenities and just a 25-minute drive to bustling Guelph and convenient HWY 401. *Please note backyard is shared with the studio tenant, driveway is shared with the studio and basement tenants* (id:53779)
Property Details
| MLS® Number | H4178252 |
| Property Type | Single Family |
| Amenities Near By | Hospital, Schools |
| Community Features | Quiet Area |
| Equipment Type | None |
| Features | Park Setting, Treed, Wooded Area, Park/reserve, Double Width Or More Driveway, Paved Driveway, Carpet Free |
| Parking Space Total | 1 |
| Rental Equipment Type | None |
Building
| Bathroom Total | 1 |
| Bedrooms Above Ground | 2 |
| Bedrooms Total | 2 |
| Appliances | Dishwasher, Dryer, Microwave, Refrigerator, Stove, Washer, Range, Oven |
| Architectural Style | Bungalow |
| Basement Type | None |
| Construction Material | Wood Frame |
| Construction Style Attachment | Detached |
| Cooling Type | Central Air Conditioning |
| Exterior Finish | Brick, Wood |
| Foundation Type | Block |
| Heating Fuel | Natural Gas |
| Heating Type | Forced Air |
| Stories Total | 1 |
| Size Exterior | 1145 Sqft |
| Size Interior | 1145 Sqft |
| Type | House |
| Utility Water | Municipal Water |
Parking
| No Garage |
Land
| Access Type | River Access |
| Acreage | No |
| Land Amenities | Hospital, Schools |
| Sewer | Municipal Sewage System |
| Size Irregular | X |
| Size Total Text | X|under 1/2 Acre |
| Surface Water | Creek Or Stream |
Rooms
| Level | Type | Length | Width | Dimensions |
|---|---|---|---|---|
| Sub-basement | Laundry Room | Measurements not available | ||
| Ground Level | 4pc Bathroom | 10' '' x 8' 1'' | ||
| Ground Level | Bedroom | 14' 4'' x 8' 3'' | ||
| Ground Level | Primary Bedroom | 14' 5'' x 11' 7'' | ||
| Ground Level | Living Room | 15' 3'' x 14' 11'' | ||
| Ground Level | Dining Room | 9' 6'' x 11' 11'' | ||
| Ground Level | Kitchen | 20' 10'' x 14' 11'' | ||
| Ground Level | Foyer | 6' '' x 8' 3'' |
https://www.realtor.ca/real-estate/26217072/123-east-mill-street-unit-main-elora
Interested?
Contact us for more information

Christina Wasley
Broker
(905) 632-6888
www.morganwasley.com/
4121 Fairview Street Unit 4b
Burlington, Ontario L7L 2A4
(905) 632-2199
(905) 632-6888

Rachel Morgan
Broker
(905) 632-6888
www.morganwasley.com/
4121 Fairview Street Unit 4b
Burlington, Ontario L7L 2A4
(905) 632-2199
(905) 632-6888

Meghan Grieve
Salesperson
(905) 632-6888
4121 Fairview Street Unit 4b
Burlington, Ontario L7L 2A4
(905) 632-2199
(905) 632-6888




























