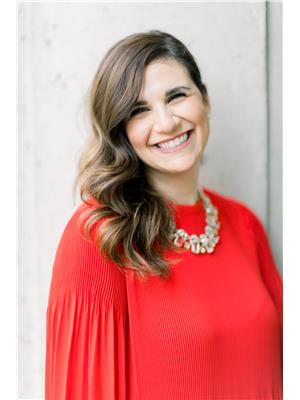399 Elizabeth Street, Unit #411 Burlington, Ontario L7R 0A4
$1,219,000Maintenance,
$1,018.14 Monthly
Maintenance,
$1,018.14 MonthlyStunning 2-bedroom plus a den, 2 full bath condo in the heart of downtown Burlington! Over 1300 square feet with a sprawling, open concept floor plan! This unit has been beautifully maintained and is situated in the sought-after Baxter building. The unit boasts an oversized living / dining room with hardwood flooring and plenty of natural light. There is also access to the large terrace with beautiful eastern exposure. The eat-in kitchen features a large island, white cabinetry and stainless-steel appliances. The primary bedroom has a walk-in closet and a spacious 4-piece ensuite with a separate tub and shower. There is also a spacious 2nd bedroom and 3-piece main bath! The oversized den offers several possibilities and is a great added bonus! This unit also includes in-suite laundry and plenty of storage space! Building amenities include a rooftop terrace with BBQs, a party room, a gym, sauna, & carwash! 1 underground parking spot and a large storage locker on the same floor as the unit! A perfect unit for anyone looking to get downtown Burlington and all it has to offer! (id:53779)
Property Details
| MLS® Number | H4178111 |
| Property Type | Single Family |
| Equipment Type | None |
| Features | Balcony |
| Parking Space Total | 1 |
| Rental Equipment Type | None |
Building
| Bathroom Total | 2 |
| Bedrooms Above Ground | 2 |
| Bedrooms Below Ground | 1 |
| Bedrooms Total | 3 |
| Amenities | Car Wash, Exercise Centre, Party Room |
| Appliances | Dishwasher, Dryer, Microwave, Refrigerator, Stove, Washer & Dryer, Hood Fan, Window Coverings, Fan |
| Basement Type | None |
| Constructed Date | 2005 |
| Construction Material | Concrete Block, Concrete Walls |
| Cooling Type | Central Air Conditioning |
| Exterior Finish | Concrete |
| Heating Fuel | Natural Gas |
| Heating Type | Forced Air |
| Stories Total | 1 |
| Size Exterior | 1322 Sqft |
| Size Interior | 1322 Sqft |
| Type | Apartment |
| Utility Water | Municipal Water |
Parking
| Underground |
Land
| Acreage | No |
| Sewer | Municipal Sewage System |
| Size Irregular | 0 X 0 |
| Size Total Text | 0 X 0 |
Rooms
| Level | Type | Length | Width | Dimensions |
|---|---|---|---|---|
| Ground Level | Bedroom | 14' 5'' x 11' '' | ||
| Ground Level | 4pc Ensuite Bath | Measurements not available | ||
| Ground Level | Primary Bedroom | 14' '' x 11' 8'' | ||
| Ground Level | 3pc Bathroom | Measurements not available | ||
| Ground Level | Additional Bedroom | 14' 9'' x 10' '' | ||
| Ground Level | Kitchen | 15' '' x 8' 8'' | ||
| Ground Level | Living Room/dining Room | 20' '' x 14' 5'' |
https://www.realtor.ca/real-estate/26214300/399-elizabeth-street-unit-411-burlington
Interested?
Contact us for more information

Greg Kuchma
Broker
502 Brant Street Unit 1a
Burlington, Ontario L7R 2G4
(905) 631-8118

Dareen Kuchma
Salesperson

502 Brant Street
Burlington, Ontario L7R 2G4
(905) 631-8118





















































