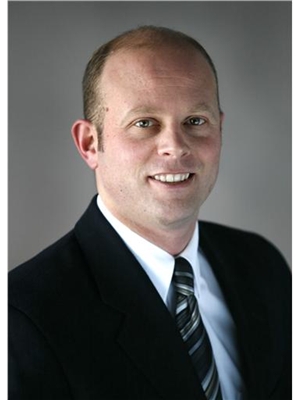170 Brookfield Boulevard Dunnville, Ontario N1A 2Y4
$899,900
Welcome to 170 Brookfield Blvd, a classy well-built custom home in one of Dunnville’s finest neighbourhoods! This deceiving 2450 sqft 2 storey home on 65’ x 140’ mature treed lot, backing into desirable greenspace! You will find all the room you need in this well layout home. As you enter into foyer you will be impressed with 16ft cathedral ceilings & wall of windows providing loads of natural light. Large Eat-in kitchen with dark wood cabinetry and full-size table for 6. Much needed Front office with built-in cabinetry. Cozy up in the main floor family room with gas fireplace & built-in library shelves. Stunning main floor master suite includes 5 piece ensuite and large walk-in closet. A 2 piece bathroom and mud room (laundry rough-in) finish off the main floor. 3 spacious bedrooms and another 5 piece bathroom make up the upper level. Some of the bedrooms include a built in desk. The lower level is completely finished with a 20’x25’ rec room highlighted with a wood fireplace on reclaimed brick wall & oak wet bar. 5th bedroom & 3 piece bathroom. Large laundry room & loads of storage space are sure to impress. Includes c/vac, Inside entry to double garage & double wide concrete driveway. Patio door access to sprawling rear deck overlooking beautiful landscaping & flat-rock walkways. Enjoy all this great location has to offer- quiet cul-de-sac, close to schools, parks, quaint downtown, the Grand River & Lake Erie beaches. (id:53779)
Property Details
| MLS® Number | H4178227 |
| Property Type | Single Family |
| Amenities Near By | Hospital, Recreation, Schools |
| Community Features | Quiet Area, Community Centre |
| Equipment Type | Water Heater |
| Features | Park Setting, Park/reserve, Double Width Or More Driveway, Automatic Garage Door Opener |
| Parking Space Total | 6 |
| Rental Equipment Type | Water Heater |
| Structure | Shed |
Building
| Bathroom Total | 4 |
| Bedrooms Above Ground | 4 |
| Bedrooms Below Ground | 1 |
| Bedrooms Total | 5 |
| Appliances | Dishwasher, Dryer, Washer |
| Architectural Style | 2 Level |
| Basement Development | Finished |
| Basement Type | Full (finished) |
| Constructed Date | 1989 |
| Construction Style Attachment | Detached |
| Cooling Type | Central Air Conditioning |
| Exterior Finish | Brick, Metal |
| Fireplace Fuel | Gas,wood |
| Fireplace Present | Yes |
| Fireplace Type | Other - See Remarks,other - See Remarks |
| Foundation Type | Poured Concrete |
| Half Bath Total | 1 |
| Heating Fuel | Natural Gas |
| Heating Type | Forced Air |
| Stories Total | 2 |
| Size Exterior | 2450 Sqft |
| Size Interior | 2450 Sqft |
| Type | House |
| Utility Water | Municipal Water |
Parking
| Attached Garage |
Land
| Acreage | No |
| Land Amenities | Hospital, Recreation, Schools |
| Sewer | Municipal Sewage System |
| Size Depth | 140 Ft |
| Size Frontage | 65 Ft |
| Size Irregular | 65 X 140 |
| Size Total Text | 65 X 140|under 1/2 Acre |
| Soil Type | Loam |
Rooms
| Level | Type | Length | Width | Dimensions |
|---|---|---|---|---|
| Second Level | 5pc Bathroom | 9' 6'' x 7' 6'' | ||
| Second Level | Bedroom | 15' 4'' x 9' 6'' | ||
| Second Level | Bedroom | 14' '' x 11' '' | ||
| Second Level | Bedroom | 15' '' x 9' '' | ||
| Basement | Storage | 20' '' x 24' '' | ||
| Basement | Bedroom | 13' '' x 14' '' | ||
| Basement | 3pc Bathroom | Measurements not available | ||
| Basement | Laundry Room | 25' '' x 17' 6'' | ||
| Basement | Recreation Room | 19' 6'' x 25' '' | ||
| Ground Level | Office | 12' 3'' x 8' 2'' | ||
| Ground Level | 5pc Ensuite Bath | 10' 6'' x 9' 6'' | ||
| Ground Level | Primary Bedroom | 14' '' x 15' '' | ||
| Ground Level | Mud Room | 8' 3'' x 7' 6'' | ||
| Ground Level | 2pc Bathroom | Measurements not available | ||
| Ground Level | Family Room | 12' '' x 19' '' | ||
| Ground Level | Living Room | 17' 3'' x 12' 6'' | ||
| Ground Level | Dining Room | 12' '' x 12' '' | ||
| Ground Level | Kitchen | 22' 9'' x 14' 4'' | ||
| Ground Level | Foyer | Measurements not available |
https://www.realtor.ca/real-estate/26211806/170-brookfield-boulevard-dunnville
Interested?
Contact us for more information

Wesley Moodie
Broker
(905) 573-1189
www.wesmoodie.com/

#101-325 Winterberry Drive
Stoney Creek, Ontario L8J 0B6
(905) 573-1188
(905) 573-1189






















































