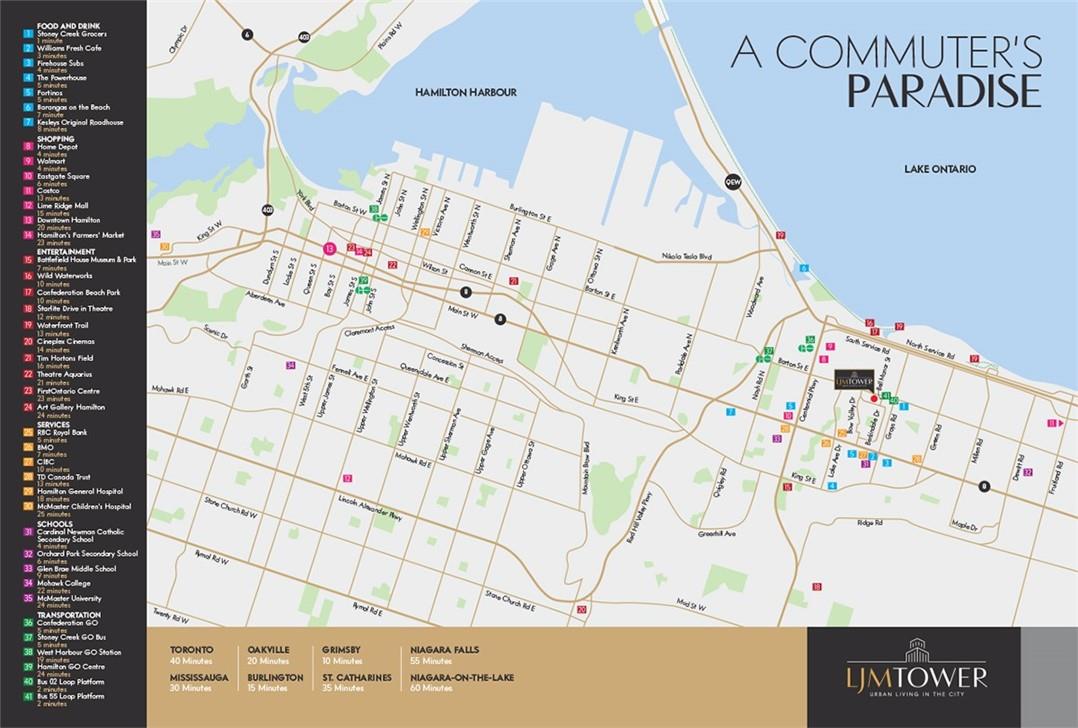2782 Barton Street E, Unit #1111 Hamilton, Ontario L8E 2J8
$504,900
This is an assignment sale. Here is your opportunity to invest in one of Stoney Creek's newest condo buildings. This north facing Yorkshire model unit will offer panoramic city and lake views. This 1 bed, 1 bath unit is an ideal starter home or easy to manage income property. Includes 1 underground parking space, 1 storage locker and this amenity rich building has so much to offer it's residents. Estimated occupancy is March 2024. (id:53779)
Property Details
| MLS® Number | H4176524 |
| Property Type | Single Family |
| Amenities Near By | Schools |
| Equipment Type | Other |
| Features | Park Setting, Park/reserve, Balcony, Carpet Free, Country Residential |
| Parking Space Total | 1 |
| Rental Equipment Type | Other |
Building
| Bathroom Total | 1 |
| Bedrooms Above Ground | 1 |
| Bedrooms Below Ground | 1 |
| Bedrooms Total | 2 |
| Amenities | Exercise Centre, Party Room |
| Appliances | Dishwasher, Dryer, Microwave, Refrigerator, Stove, Washer |
| Basement Type | None |
| Constructed Date | 2023 |
| Cooling Type | Central Air Conditioning |
| Exterior Finish | Brick |
| Heating Fuel | Natural Gas |
| Heating Type | Forced Air |
| Stories Total | 1 |
| Size Exterior | 575 Sqft |
| Size Interior | 575 Sqft |
| Type | Apartment |
| Utility Water | Municipal Water |
Parking
| Underground |
Land
| Acreage | No |
| Land Amenities | Schools |
| Sewer | Municipal Sewage System |
| Size Irregular | X |
| Size Total Text | X |
Rooms
| Level | Type | Length | Width | Dimensions |
|---|---|---|---|---|
| Ground Level | 4pc Bathroom | Measurements not available | ||
| Ground Level | Primary Bedroom | 9' 4'' x 12' 6'' | ||
| Ground Level | Additional Bedroom | 8' 4'' x 7' 3'' | ||
| Ground Level | Living Room/dining Room | 9' 4'' x 11' 9'' | ||
| Ground Level | Kitchen | 9' 4'' x 10' 0'' |
https://www.realtor.ca/real-estate/26212047/2782-barton-street-e-unit-1111-hamilton
Interested?
Contact us for more information

Alexandra Borondy
Salesperson
(905) 664-2300
www.howdoyouwanttolive.com/
860 Queenston Road Unit 4b
Stoney Creek, Ontario L8G 4A8
(905) 545-1188
(905) 664-2300












