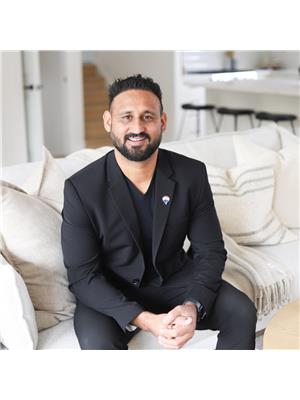575 Woodward Avenue, Unit #53 Hamilton, Ontario L8H 0B3
$2,450 Monthly
Maintenance,
$113 Monthly
Maintenance,
$113 Monthly1229 SQ FOOTAGE OF LIVING SPACE. 3 Storey Townhouse, 2 BEDROOMS, 1.5 BATH, NICE OPEN CONCEPT LIVING AND DINING ROOM. KITCHEN WITH APPLIANCES. PARKING IS INCLUDED. TENANT TO PAY All UTILITIES. AVAILABLE IMMEDIATELY. JOB LETTER, PAY STUBS, EQUIFAX CREDIT REPORT, RENTAL APPLICATION. (id:53779)
Property Details
| MLS® Number | H4178043 |
| Property Type | Single Family |
| Amenities Near By | Public Transit |
| Equipment Type | Water Heater |
| Features | Beach, Crushed Stone Driveway |
| Parking Space Total | 2 |
| Rental Equipment Type | Water Heater |
Building
| Bathroom Total | 2 |
| Bedrooms Above Ground | 2 |
| Bedrooms Total | 2 |
| Architectural Style | 3 Level |
| Basement Type | None |
| Construction Style Attachment | Attached |
| Cooling Type | Central Air Conditioning |
| Exterior Finish | Brick, Vinyl Siding |
| Foundation Type | Poured Concrete |
| Half Bath Total | 1 |
| Heating Fuel | Natural Gas |
| Heating Type | Forced Air |
| Stories Total | 3 |
| Size Exterior | 1129 Sqft |
| Size Interior | 1129 Sqft |
| Type | Row / Townhouse |
| Utility Water | Municipal Water |
Parking
| Gravel |
Land
| Acreage | No |
| Land Amenities | Public Transit |
| Sewer | Municipal Sewage System |
| Size Irregular | X |
| Size Total Text | X|under 1/2 Acre |
| Soil Type | Clay |
Rooms
| Level | Type | Length | Width | Dimensions |
|---|---|---|---|---|
| Second Level | 2pc Bathroom | 2' 10'' x 7' 6'' | ||
| Second Level | Den | 12' 3'' x 9' 0'' | ||
| Second Level | Living Room | 18' 1'' x 11' 2'' | ||
| Second Level | Kitchen | 10' 2'' x 8' 1'' | ||
| Third Level | 3pc Bathroom | 8' 2'' x 6' 2'' | ||
| Third Level | Laundry Room | 4' 0'' x 5' 2'' | ||
| Third Level | Bedroom | 13' 7'' x 8' 11'' | ||
| Third Level | Bedroom | 18' 1'' x 11' 8'' | ||
| Ground Level | Foyer | 12' 0'' x 9' 8'' |
https://www.realtor.ca/real-estate/26204701/575-woodward-avenue-unit-53-hamilton
Interested?
Contact us for more information
Sarbjit Singh
Broker
(905) 573-1189
325 Winterberry Dr Unit 4b
Stoney Creek, Ontario L8J 0B6
(905) 573-1188
(905) 573-1189
Sharnjit Singh
Broker
(905) 573-1189

#101-325 Winterberry Drive
Stoney Creek, Ontario L8J 0B6
(905) 573-1188
(905) 573-1189

Deep Singh
Broker
(905) 573-1189
www.dspropertylistings.com/
https://www.facebook.com/dspropertylistings/?modal=admin_todo_tour

#101-325 Winterberry Drive
Stoney Creek, Ontario L8J 0B6
(905) 573-1188
(905) 573-1189













