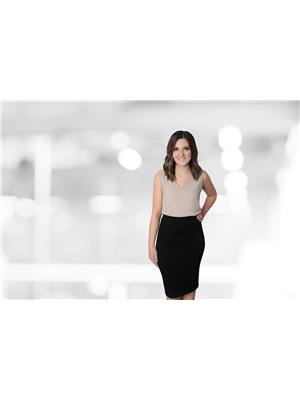72 Bradbury Road Stoney Creek, Ontario L8J 0E4
$3,050 Monthly
STUNNING 1840 SQFT END UNIT TOWNHOME ON STONEY CREEK MOUNTAIN. SPACIOUS OPEN CONCEPT LIVING WITH A TON OF NATURAL LIGHT, FEATURING 3 LARGE BEDROOMS. 2.5 BATHROOMS AND OVERSIZED WALK-IN CLOSET IN MASTER. HARDWOOD FLOORS ON MAIN FLOOR AND OAK STAIRCASE. CONVENIENTLY LOCATED NEAR SCHOOLS, GROCERY, SHOPPING, PARKS, REC CENTER AND MORE. EASY ACCESS TO RED HILL PKWY AND QEW. HOUSE WILL BE FRESHLY PAINTED, DEEP CLEANED AND CARPETS CLEANED BEFORE TENANTS TAKE OCCUPANCY. RSA (id:53779)
Property Details
| MLS® Number | H4177994 |
| Property Type | Single Family |
| Amenities Near By | Public Transit, Schools |
| Community Features | Quiet Area |
| Equipment Type | Water Heater |
| Features | Double Width Or More Driveway, Paved Driveway |
| Parking Space Total | 3 |
| Rental Equipment Type | Water Heater |
Building
| Bathroom Total | 3 |
| Bedrooms Above Ground | 3 |
| Bedrooms Total | 3 |
| Appliances | Dishwasher, Dryer, Refrigerator, Stove, Washer |
| Architectural Style | 2 Level |
| Basement Development | Unfinished |
| Basement Type | Full (unfinished) |
| Constructed Date | 2018 |
| Construction Style Attachment | Attached |
| Cooling Type | Central Air Conditioning |
| Exterior Finish | Brick, Stone, Stucco, Vinyl Siding |
| Foundation Type | Poured Concrete |
| Half Bath Total | 1 |
| Heating Fuel | Natural Gas |
| Heating Type | Forced Air |
| Stories Total | 2 |
| Size Exterior | 1840 Sqft |
| Size Interior | 1840 Sqft |
| Type | Row / Townhouse |
| Utility Water | Municipal Water |
Parking
| Attached Garage |
Land
| Acreage | No |
| Land Amenities | Public Transit, Schools |
| Sewer | Municipal Sewage System |
| Size Depth | 99 Ft |
| Size Frontage | 29 Ft |
| Size Irregular | 29.66 X 99.89 |
| Size Total Text | 29.66 X 99.89|under 1/2 Acre |
| Soil Type | Clay |
Rooms
| Level | Type | Length | Width | Dimensions |
|---|---|---|---|---|
| Second Level | 4pc Bathroom | Measurements not available | ||
| Second Level | 3pc Ensuite Bath | Measurements not available | ||
| Second Level | Laundry Room | Measurements not available | ||
| Second Level | Bedroom | 10' '' x 9' 6'' | ||
| Second Level | Bedroom | 12' 8'' x 9' '' | ||
| Second Level | Primary Bedroom | 17' '' x 11' 11'' | ||
| Basement | Storage | Measurements not available | ||
| Ground Level | Living Room | 18' 10'' x 12' '' | ||
| Ground Level | Dining Room | 11' 8'' x 9' 8'' | ||
| Ground Level | Kitchen | 11' 8'' x 9' 2'' | ||
| Ground Level | 2pc Bathroom | Measurements not available | ||
| Ground Level | Foyer | Measurements not available |
https://www.realtor.ca/real-estate/26203720/72-bradbury-road-stoney-creek
Interested?
Contact us for more information

Stacey Keric
Salesperson
(905) 664-2300
www.tkrealty.ca/
860 Queenston Road Unit 4b
Stoney Creek, Ontario L8G 4A8
(905) 545-1188
(905) 664-2300

Nenad Keric
Salesperson
(905) 664-2300
www.tkrealty.ca/

860 Queenston Road Suite A
Stoney Creek, Ontario L8G 4A8
(905) 545-1188
(905) 664-2300
































