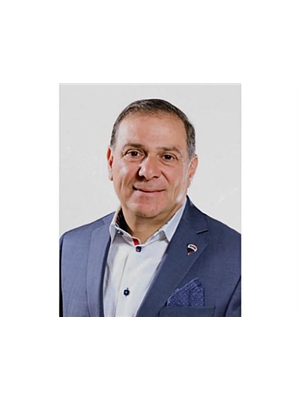9 Hampton Brook Way, Unit #16 Mount Hope, Ontario L0R 1W0
$719,950
Stunning Executive Freehold End Unit! This beautifully finished 3 bedroom, 3 bathroom home with private extra wide lot is sure to impress. Amazing open concept main floor living space features a bright kitchen with breakfast bar, granite countertops, stainless steel appliances and dining area. The family room boasts hardwood floors, ledgerock feature wall with electric fireplace and pot lights. Large sliding doors open up to your own private fully fenced backyard oasis complete with hot tub, deck & decorative fencing(2017). The second storey offers 3 generous sized bedrooms including a large master with 4 piece ensuite bathroom and walk in closet. A second large 4 piece bathroom & a quaint sitting area or possible office nook complete this level. The unfinished basement is ready for your finishing touches with roughed in bathroom and laundry. Incredible curb appeal with exposed aggregate walkway(2018) and covered front porch perfect for morning coffee. Family friendly neighbourhood close to park, shopping, Highway 6 bypass + minutes to Ancaster & Hamilton. (id:53779)
Property Details
| MLS® Number | H4177735 |
| Property Type | Single Family |
| Amenities Near By | Golf Course |
| Community Features | Quiet Area |
| Equipment Type | Water Heater |
| Features | Golf Course/parkland, Paved Driveway, Level |
| Parking Space Total | 2 |
| Rental Equipment Type | Water Heater |
Building
| Bathroom Total | 3 |
| Bedrooms Above Ground | 3 |
| Bedrooms Total | 3 |
| Appliances | Dishwasher, Dryer, Refrigerator, Stove, Washer |
| Architectural Style | 2 Level |
| Basement Development | Unfinished |
| Basement Type | Full (unfinished) |
| Constructed Date | 2016 |
| Construction Style Attachment | Attached |
| Cooling Type | Central Air Conditioning |
| Exterior Finish | Brick, Stone, Stucco |
| Foundation Type | Poured Concrete |
| Half Bath Total | 1 |
| Heating Fuel | Natural Gas |
| Heating Type | Forced Air |
| Stories Total | 2 |
| Size Exterior | 1596 Sqft |
| Size Interior | 1596 Sqft |
| Type | Row / Townhouse |
| Utility Water | Municipal Water |
Parking
| Attached Garage |
Land
| Acreage | No |
| Land Amenities | Golf Course |
| Sewer | Municipal Sewage System |
| Size Depth | 85 Ft |
| Size Frontage | 36 Ft |
| Size Irregular | 36.29 X 85.47 |
| Size Total Text | 36.29 X 85.47|under 1/2 Acre |
Rooms
| Level | Type | Length | Width | Dimensions |
|---|---|---|---|---|
| Second Level | 4pc Bathroom | Measurements not available | ||
| Second Level | 4pc Ensuite Bath | Measurements not available | ||
| Second Level | Bedroom | 14' 7'' x 9' '' | ||
| Second Level | Bedroom | 11' 2'' x 10' 8'' | ||
| Second Level | Primary Bedroom | 15' 5'' x 11' 10'' | ||
| Basement | Utility Room | Measurements not available | ||
| Basement | Recreation Room | Measurements not available | ||
| Ground Level | 2pc Bathroom | Measurements not available | ||
| Ground Level | Kitchen | 10' 4'' x 9' 8'' | ||
| Ground Level | Dining Room | 10' 5'' x 9' 3'' | ||
| Ground Level | Living Room | 10' 7'' x 20' 1'' | ||
| Ground Level | Foyer | Measurements not available |
https://www.realtor.ca/real-estate/26200763/9-hampton-brook-way-unit-16-mount-hope
Interested?
Contact us for more information

Anthony Picone
Salesperson
(905) 573-1189
www.anthonypicone.ca/

#101-325 Winterberry Drive
Stoney Creek, Ontario L8J 0B6
(905) 573-1188
(905) 573-1189
William Marlow
Salesperson
(905) 573-1189

#101-325 Winterberry Drive
Stoney Creek, Ontario L8J 0B6
(905) 573-1188
(905) 573-1189




















































