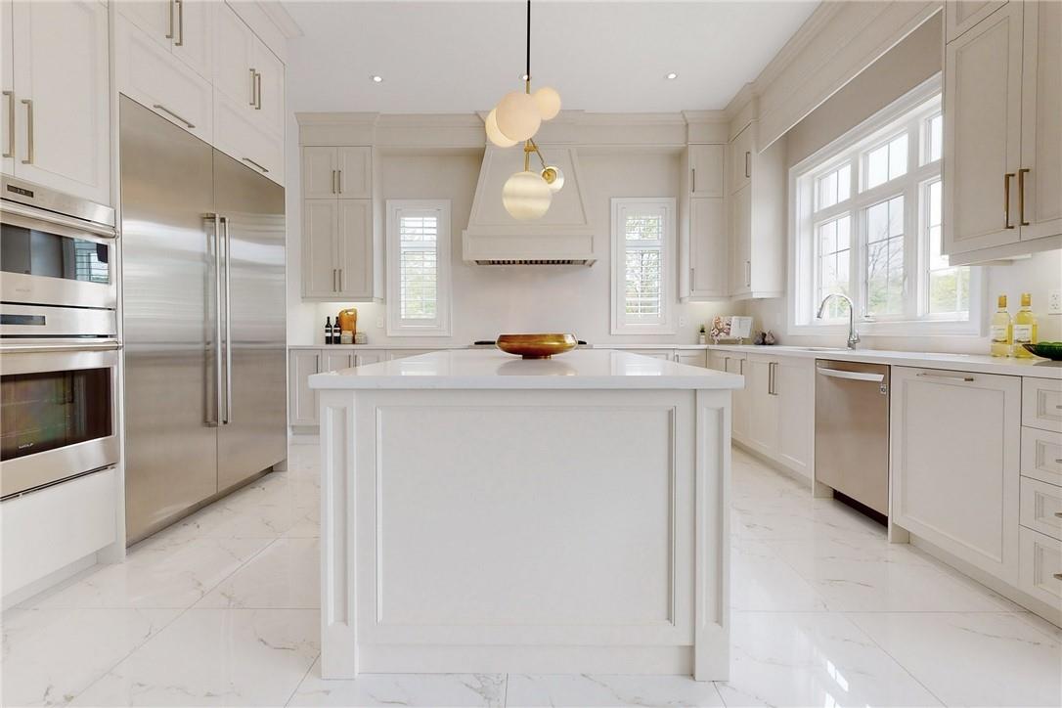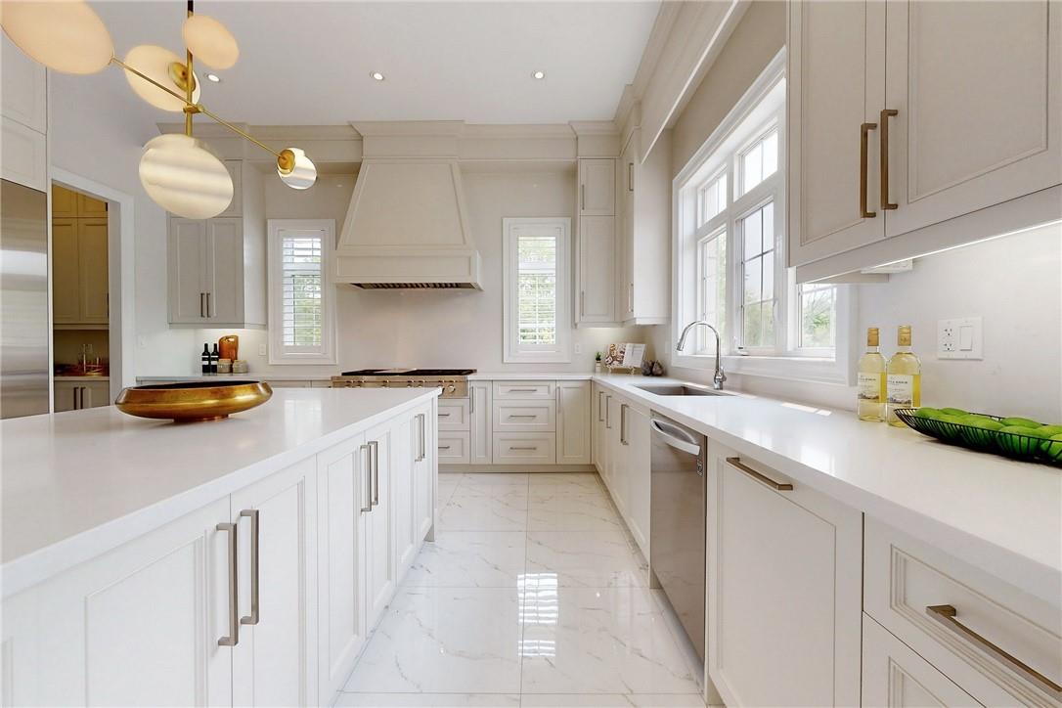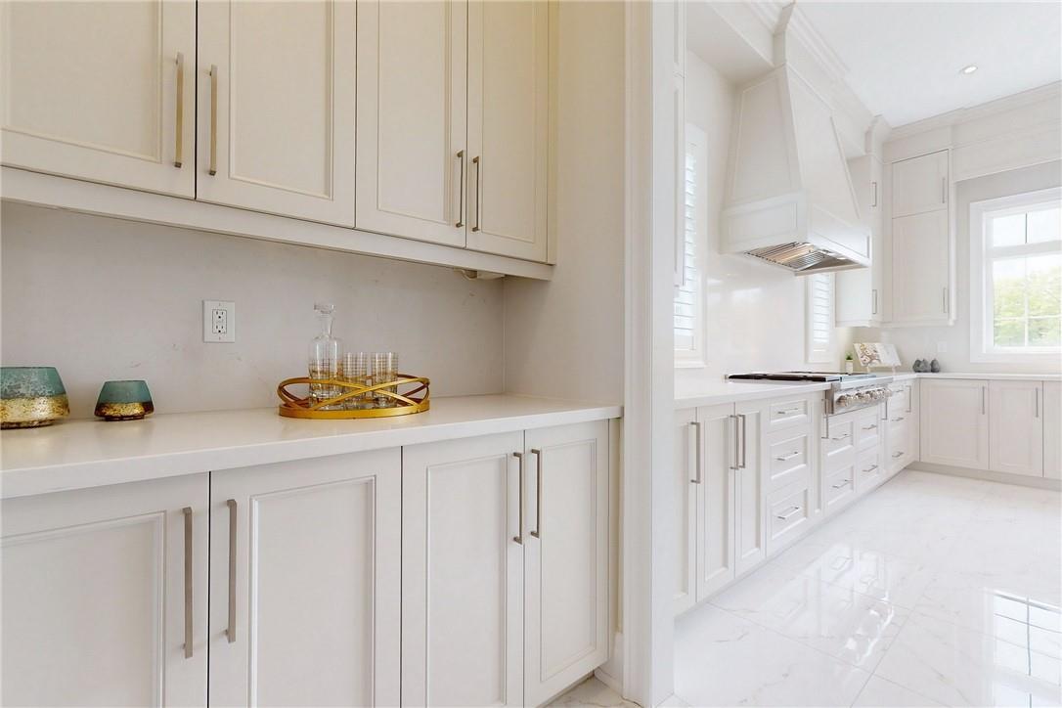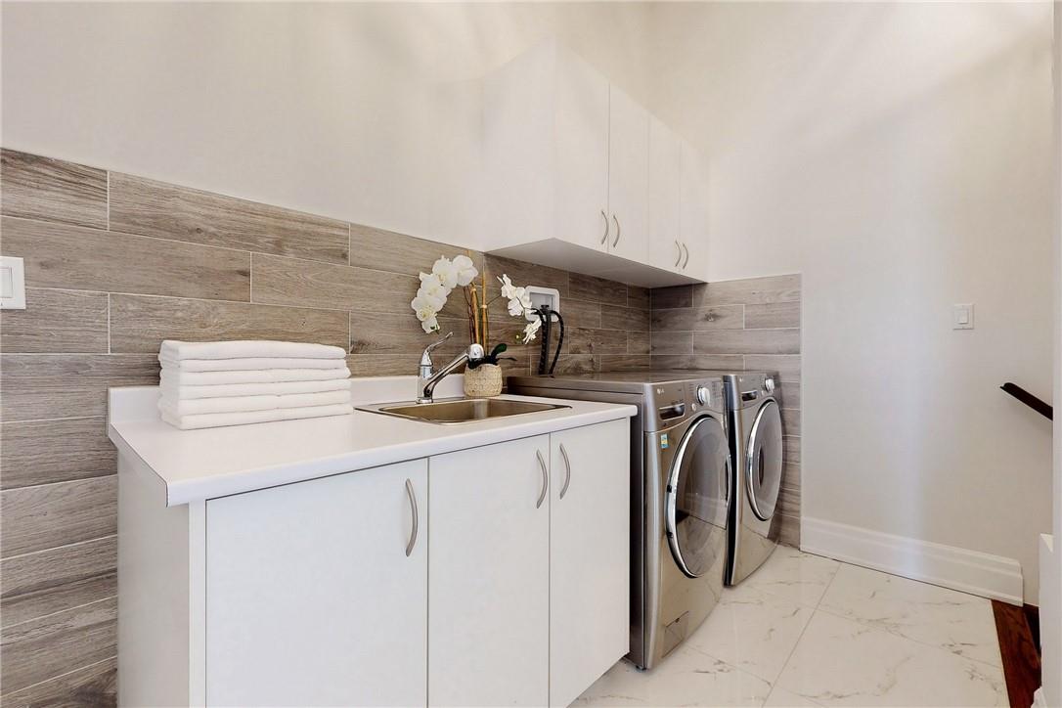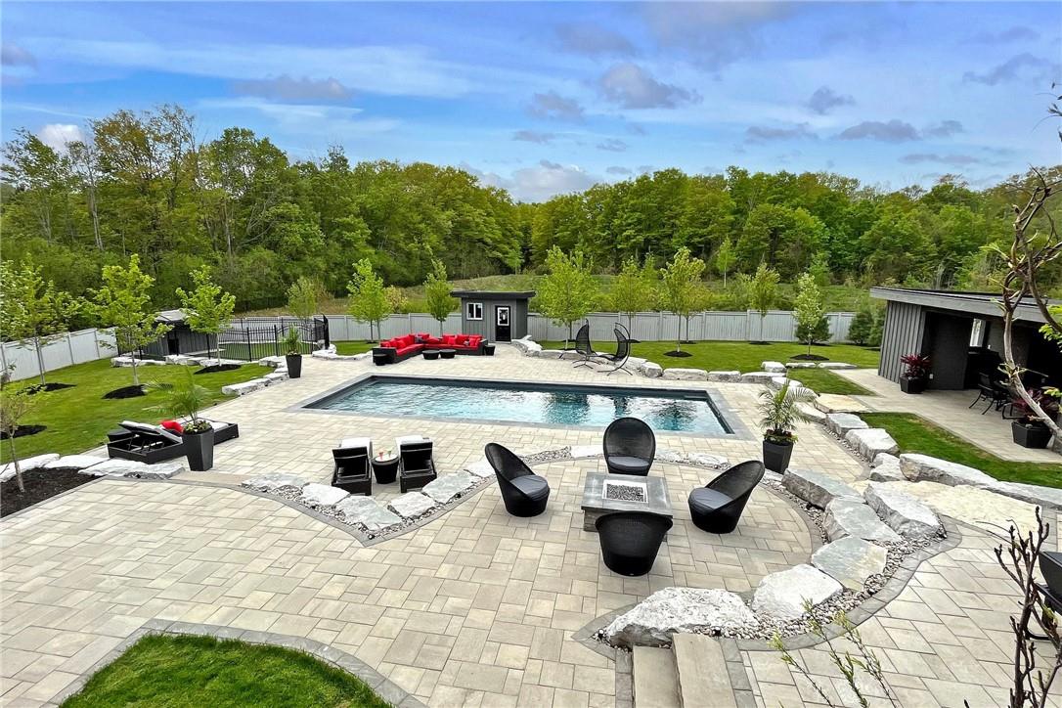121 Elmers Lane King City, Ontario L7B 1E6
$4,500,000
Remarkable real estate opportunity in the exclusive Estates of King within walking distance to Villanova College. Nestled on over half an acre, this property has it all. Stepping inside, prepare to be captivated by the grandeur of this magnificent home with 11ft ceilings on main & second floor elevating the overall sense of luxury. The high end kitchen is a chef's dream, w/ceaesarstone counters, walk-in pantry, subzero fridge, wolf gas range, wolf wall oven/microwave & large island. It's a perfect blend of style and functionality offering a delightful space to prepare gourmet meals or entertain guests. Master Wing is a true sanctuary, featuring a spacious sitting area, 6pc ensuite & custom walk-in closet w/island. Prepare to be amazed as you enter the remarkable custom garage, designed by Garage Living. A haven for car enthusiasts, boasting 2 hoists & room for seven cars. Don't miss your chance to experience this level of luxury living. Schedule your private showing. (id:53779)
Property Details
| MLS® Number | H4177899 |
| Property Type | Single Family |
| Amenities Near By | Public Transit, Recreation, Schools |
| Community Features | Quiet Area, Community Centre |
| Equipment Type | Water Heater |
| Features | Park Setting, Treed, Wooded Area, Ravine, Park/reserve, Double Width Or More Driveway, Paved Driveway, Carpet Free, Automatic Garage Door Opener |
| Parking Space Total | 13 |
| Pool Type | Inground Pool |
| Rental Equipment Type | Water Heater |
| Structure | Shed |
Building
| Bathroom Total | 6 |
| Bedrooms Above Ground | 5 |
| Bedrooms Total | 5 |
| Appliances | Alarm System, Washer, Wall Mounted Tv, Window Coverings |
| Architectural Style | 2 Level |
| Basement Development | Finished |
| Basement Type | Full (finished) |
| Construction Style Attachment | Detached |
| Cooling Type | Central Air Conditioning |
| Exterior Finish | Brick, Stone |
| Fireplace Fuel | Gas |
| Fireplace Present | Yes |
| Fireplace Type | Other - See Remarks |
| Foundation Type | Poured Concrete |
| Half Bath Total | 1 |
| Heating Fuel | Natural Gas |
| Heating Type | Forced Air |
| Stories Total | 2 |
| Size Exterior | 5805 Sqft |
| Size Interior | 5805 Sqft |
| Type | House |
| Utility Water | Municipal Water |
Parking
| Attached Garage | |
| Interlocked | |
| Tandem |
Land
| Acreage | No |
| Land Amenities | Public Transit, Recreation, Schools |
| Sewer | Municipal Sewage System |
| Size Depth | 266 Ft |
| Size Frontage | 71 Ft |
| Size Irregular | Irregular As Per Survey |
| Size Total Text | Irregular As Per Survey|1/2 - 1.99 Acres |
| Zoning Description | Residential |
Rooms
| Level | Type | Length | Width | Dimensions |
|---|---|---|---|---|
| Second Level | 5pc Bathroom | Measurements not available | ||
| Second Level | 5pc Bathroom | Measurements not available | ||
| Second Level | 3pc Bathroom | Measurements not available | ||
| Second Level | 3pc Bathroom | Measurements not available | ||
| Second Level | Bedroom | 13' '' x 14' '' | ||
| Second Level | Bedroom | 11' 2'' x 18' '' | ||
| Second Level | Bedroom | 13' 2'' x 15' '' | ||
| Second Level | Bedroom | 14' 1'' x 14' '' | ||
| Second Level | Primary Bedroom | 30' 5'' x 20' 5'' | ||
| Basement | 4pc Bathroom | Measurements not available | ||
| Ground Level | 2pc Bathroom | Measurements not available | ||
| Ground Level | Family Room | 20' '' x 19' 2'' | ||
| Ground Level | Breakfast | 14' '' x 18' '' | ||
| Ground Level | Kitchen | 13' 8'' x 16' '' | ||
| Ground Level | Dining Room | 14' '' x 18' '' | ||
| Ground Level | Living Room | 14' '' x 17' '' | ||
| Ground Level | Office | 12' '' x 15' 4'' |
https://www.realtor.ca/real-estate/26199568/121-elmers-lane-king-city
Interested?
Contact us for more information

Shannon Mccoubrey
Broker
www.shannonsoldit.ca/
https://www.facebook.com/shannonsoldit.ca/
2180 Itabashi Way Unit 4b
Burlington, Ontario L7M 5A5
(905) 639-7676
Jason Mccoubrey
Salesperson
(905) 681-9908

2180 Itabashi Way Unit 4a
Burlington, Ontario L7M 5A5
(905) 639-7676
(905) 681-9908
















