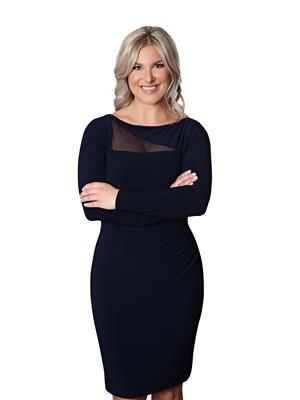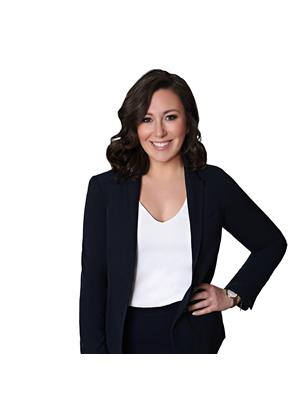56723 Lakeshore Line Port Burwell, Ontario N0J 1T0
$749,000
Incredible opportunity to own a piece of paradise with waterfront views of Lake Erie on acres of private land! This retreat has all the charm of a 1900 built home but with many modern updates and finishes. Main floor has a large kitchen with views of the lake, living room with wood stove, family room and combined dining room with patio door out to a large deck. Upstairs brings you to 3 bedrooms and a 3 piece bathroom with glass walk-in shower. Enjoy your morning coffee in the spacious Primary suite-with a sitting area overlooking the lake, double closets, built-in shelving and a private balcony. Open the French door down to the lower level to find a huge rec room, great for the kids, game room or home gym. Enjoy the gorgeous sunsets from your large back deck or newly paved patio with custom fire pit. Don’t miss out on this rare gem! (id:53779)
Property Details
| MLS® Number | H4177671 |
| Property Type | Single Family |
| Equipment Type | None |
| Features | Conservation/green Belt, Beach, Crushed Stone Driveway, Country Residential |
| Parking Space Total | 7 |
| Rental Equipment Type | None |
| Structure | Shed |
| View Type | View |
| Water Front Type | Waterfront |
Building
| Bathroom Total | 2 |
| Bedrooms Above Ground | 3 |
| Bedrooms Total | 3 |
| Appliances | Dishwasher, Refrigerator, Stove, Window Coverings |
| Architectural Style | 2 Level |
| Basement Development | Partially Finished |
| Basement Type | Full (partially Finished) |
| Constructed Date | 1900 |
| Construction Style Attachment | Detached |
| Exterior Finish | Vinyl Siding |
| Fireplace Present | Yes |
| Fireplace Type | Woodstove |
| Foundation Type | Unknown |
| Half Bath Total | 1 |
| Heating Fuel | Electric |
| Heating Type | Baseboard Heaters |
| Stories Total | 2 |
| Size Exterior | 1996 Sqft |
| Size Interior | 1996 Sqft |
| Type | House |
| Utility Water | Drilled Well, Well |
Parking
| Detached Garage | |
| Gravel |
Land
| Acreage | Yes |
| Sewer | Septic System |
| Size Irregular | 0 X |
| Size Total Text | 0 X|10 - 24.99 Acres |
| Soil Type | Sand/gravel |
Rooms
| Level | Type | Length | Width | Dimensions |
|---|---|---|---|---|
| Second Level | 3pc Bathroom | Measurements not available | ||
| Second Level | Bedroom | 13' '' x 11' '' | ||
| Second Level | Bedroom | 13' '' x 11' '' | ||
| Second Level | Primary Bedroom | 25' '' x 11' '' | ||
| Basement | Recreation Room | 35' 2'' x 11' 5'' | ||
| Ground Level | 2pc Bathroom | Measurements not available | ||
| Ground Level | Living Room | 14' 3'' x 13' 2'' | ||
| Ground Level | Dining Room | 11' '' x 13' '' | ||
| Ground Level | Family Room | 12' 8'' x 13' '' | ||
| Ground Level | Kitchen | 11' '' x 19' '' |
https://www.realtor.ca/real-estate/26192586/56723-lakeshore-line-port-burwell
Interested?
Contact us for more information

Todd Barker
Broker
2180 Itabashi Way Unit 4b
Burlington, Ontario L7M 5A5
(905) 639-7676

Nikki Vrba
Broker
(905) 681-9908

2180 Itabashi Way Unit 4a
Burlington, Ontario L7M 5A5
(905) 639-7676
(905) 681-9908

Jenna Ash
Salesperson
(905) 681-9908
www.thepreferredpair.com/
https://www.facebook.com/ThePreferredPairRealEstate
https://www.linkedin.com/in/jenna-ash-828780205/

2180 Itabashi Way Unit 4a
Burlington, Ontario L7M 5A5
(905) 639-7676
(905) 681-9908





































