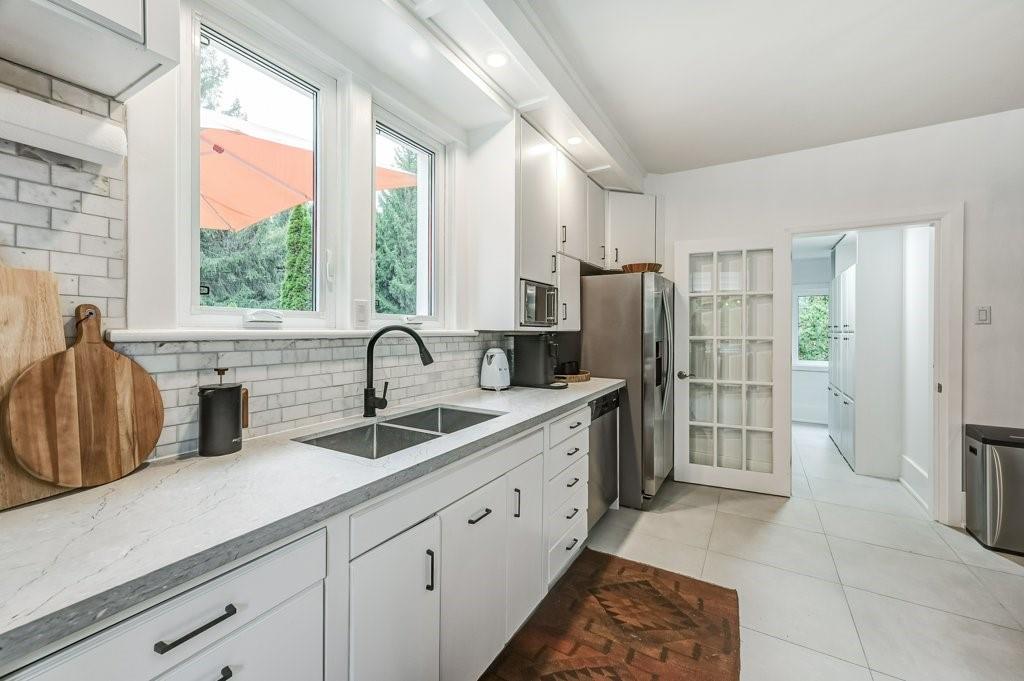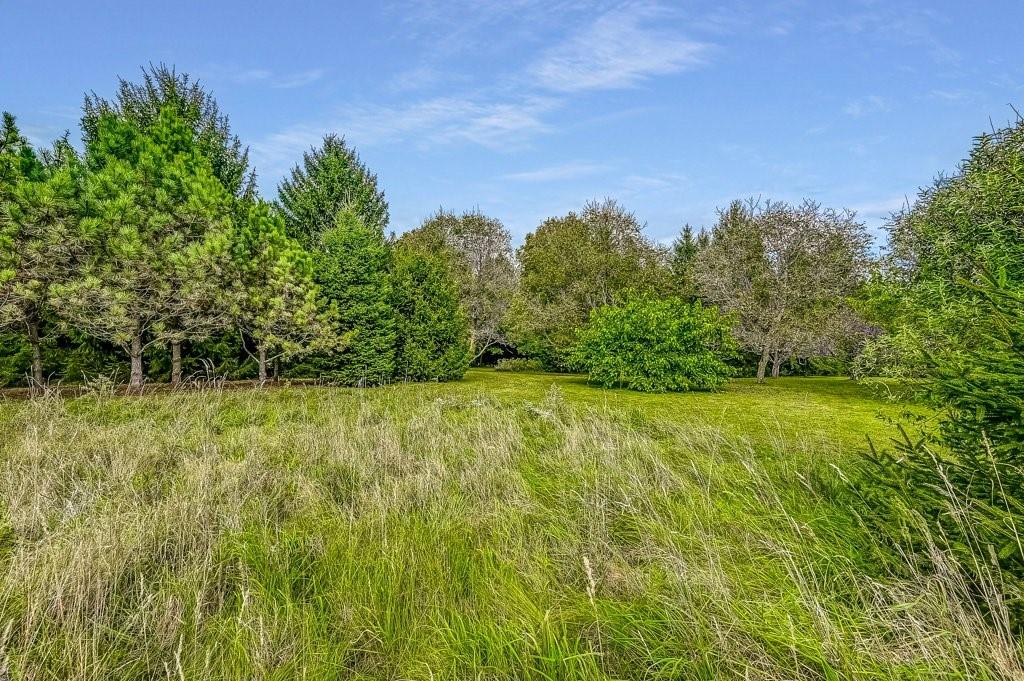1361 Centre Road Carlisle, Ontario L0R 1H1
$1,899,900
Modern Chic meets farm! You will be impressed with the chic finishes in this recently renovated century old farmhouse, on this peaceful 10-acre estate, in the sought-after village of Carlisle. The large kitchen is perfect for gatherings & kitchen parties, and the gorgeous engineered hardwood & tile flooring throughout really give a new life to the character of the old farmhouse. Step outside and enjoy entertaining around the campfire surrounded by huge mature trees. Go for an ATV adventure or a peaceful cross-country ski excursion around the property. Delight in your gardens, harvesting the fruit trees or glamping at the back end of the property. You will appreciate the central location of Carlisle, for an easy commute with quick access to Hwy 6, 401, 407, 403. A safe place to raise a family, with small businesses, corner stores, dining, arena, sports fields and golf courses, surrounded by countryside. A great place to call home. (id:53779)
Property Details
| MLS® Number | H4177621 |
| Property Type | Single Family |
| Amenities Near By | Golf Course, Hospital, Recreation, Schools |
| Community Features | Quiet Area, Community Centre |
| Equipment Type | None |
| Features | Park Setting, Treed, Wooded Area, Ravine, Park/reserve, Conservation/green Belt, Golf Course/parkland, Double Width Or More Driveway, Crushed Stone Driveway, Country Residential |
| Parking Space Total | 10 |
| Rental Equipment Type | None |
| Structure | Shed |
Building
| Bathroom Total | 2 |
| Bedrooms Above Ground | 4 |
| Bedrooms Total | 4 |
| Appliances | Dishwasher, Dryer, Refrigerator, Stove, Washer & Dryer, Blinds |
| Architectural Style | 2 Level |
| Basement Development | Unfinished |
| Basement Type | Full (unfinished) |
| Constructed Date | 1870 |
| Construction Style Attachment | Detached |
| Exterior Finish | Stone, Stucco |
| Foundation Type | Stone |
| Heating Fuel | Oil |
| Heating Type | Hot Water Radiator Heat |
| Stories Total | 2 |
| Size Exterior | 1865 Sqft |
| Size Interior | 1865 Sqft |
| Type | House |
| Utility Water | Drilled Well, Well |
Parking
| Detached Garage | |
| Gravel |
Land
| Acreage | Yes |
| Land Amenities | Golf Course, Hospital, Recreation, Schools |
| Sewer | Septic System |
| Size Depth | 1046 Ft |
| Size Frontage | 415 Ft |
| Size Irregular | Site Area 10.08 Acres |
| Size Total Text | Site Area 10.08 Acres|10 - 24.99 Acres |
| Zoning Description | A2 |
Rooms
| Level | Type | Length | Width | Dimensions |
|---|---|---|---|---|
| Second Level | Bedroom | 9' 9'' x 7' '' | ||
| Second Level | Bedroom | 10' '' x 9' 8'' | ||
| Second Level | Laundry Room | Measurements not available | ||
| Second Level | 4pc Bathroom | 9' 9'' x 6' 7'' | ||
| Second Level | Bedroom | 14' 2'' x 13' 11'' | ||
| Second Level | Family Room | 14' 10'' x 13' 4'' | ||
| Basement | Storage | 28' '' x 17' '' | ||
| Basement | Storage | 9' 3'' x 8' 11'' | ||
| Basement | Utility Room | 23' 1'' x 16' 10'' | ||
| Ground Level | Bedroom | 17' 6'' x 9' 8'' | ||
| Ground Level | 3pc Bathroom | 10' 1'' x 6' 8'' | ||
| Ground Level | Living Room | 13' 11'' x 13' 5'' | ||
| Ground Level | Eat In Kitchen | 17' 6'' x 13' 8'' | ||
| Ground Level | Mud Room | 10' 4'' x 8' '' |
https://www.realtor.ca/real-estate/26189977/1361-centre-road-carlisle
Interested?
Contact us for more information

Philip Hollett
Broker
www.philiphollett.com/
https://www.facebook.com/PhilipHollettRealEstate
2180 Itabashi Way Unit 4b
Burlington, Ontario L7M 5A5
(905) 639-7676





















































