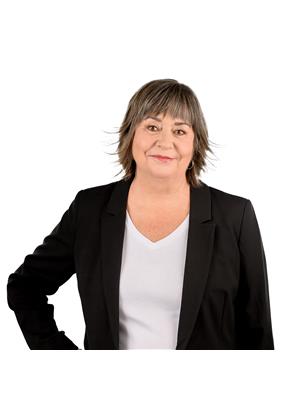14 Grovetree Trail Glanbrook, Ontario L9B 0B9
$899,900Maintenance,
$442.06 Monthly
Maintenance,
$442.06 MonthlyWELCOME TO GARTH TRAILS. WHERE THE LIVING IS EASY! Enjoy low maintenance living in this friendly, active, adult-lifestyle community. This spacious, move-in ready bungaloft is close to the residents' clubhouse with indoor pool, sauna, whirlpool, gym, library, games & crafts rooms, grand ballroom, bocce & shuffle board courts, putting green, and tennis & pickle ball court. Take a stroll through the lush parkland around the pond and enjoy a variety of wildlife. This nicely appointed home, with double garage, has a decorative front door and two storey entry which leads to the open concept great room, dining room and eat-in kitchen. Here you'll find granite counters and backsplash, stainless appliances, maple cabinets, hardwood floors, pot lights and gas fireplace. Patio doors lead to a large deck with electric retractable awning and southern exposure. The main floor primary bedroom (presently enjoyed as a TV room/den), has double closets and 4 pc ensuite bathroom. The second bedroom on the main floor has a convenient 3 pc bathroom. Inside entry from the double garage is featured in the laundry room, with front load appliances included. The open concept loft, which overlooks the foyer and the great room, has a guest bedroom with large walk-in closet and large 4 pc bathroom. There is rough-in plumbing for a future bathroom in the large unfinished basement, which awaits your finishing. This is turn-key living at its best! Garth Trails is an address you'll be proud to call home! (id:53779)
Property Details
| MLS® Number | H4177575 |
| Property Type | Single Family |
| Amenities Near By | Hospital, Recreation |
| Community Features | Quiet Area, Community Centre |
| Equipment Type | Water Heater |
| Features | Park Setting, Park/reserve, Balcony, Double Width Or More Driveway, Paved Driveway, Level, Year Round Living, Automatic Garage Door Opener |
| Parking Space Total | 4 |
| Pool Type | Indoor Pool, Outdoor Pool |
| Rental Equipment Type | Water Heater |
Building
| Bathroom Total | 3 |
| Bedrooms Above Ground | 3 |
| Bedrooms Total | 3 |
| Amenities | Exercise Centre, Party Room |
| Appliances | Central Vacuum, Dishwasher, Dryer, Refrigerator, Stove, Washer & Dryer, Hood Fan, Window Coverings, Garage Door Opener, Fan |
| Basement Development | Unfinished |
| Basement Type | Full (unfinished) |
| Constructed Date | 2010 |
| Construction Style Attachment | Attached |
| Cooling Type | Central Air Conditioning |
| Exterior Finish | Brick, Stone, Vinyl Siding |
| Fireplace Fuel | Gas |
| Fireplace Present | Yes |
| Fireplace Type | Other - See Remarks |
| Foundation Type | Poured Concrete |
| Heating Fuel | Natural Gas |
| Heating Type | Forced Air |
| Size Exterior | 2000 Sqft |
| Size Interior | 2000 Sqft |
| Type | Row / Townhouse |
| Utility Water | Municipal Water |
Parking
| Attached Garage | |
| Inside Entry |
Land
| Acreage | No |
| Land Amenities | Hospital, Recreation |
| Sewer | Municipal Sewage System |
| Size Irregular | X |
| Size Total Text | X |
Rooms
| Level | Type | Length | Width | Dimensions |
|---|---|---|---|---|
| Second Level | 4pc Bathroom | Measurements not available | ||
| Second Level | Bedroom | 16' 10'' x 10' 10'' | ||
| Second Level | Loft | 20' 6'' x 12' 10'' | ||
| Basement | Storage | Measurements not available | ||
| Ground Level | Laundry Room | Measurements not available | ||
| Ground Level | 3pc Bathroom | Measurements not available | ||
| Ground Level | Bedroom | 14' 7'' x 9' '' | ||
| Ground Level | 4pc Ensuite Bath | Measurements not available | ||
| Ground Level | Primary Bedroom | 16' 8'' x 10' 10'' | ||
| Ground Level | Great Room | 16' 9'' x 10' 10'' | ||
| Ground Level | Dining Room | 13' 4'' x 12' '' | ||
| Ground Level | Breakfast | 9' 2'' x 9' '' | ||
| Ground Level | Kitchen | 12' 2'' x 8' 8'' | ||
| Ground Level | Foyer | Measurements not available |
https://www.realtor.ca/real-estate/26189221/14-grovetree-trail-glanbrook
Interested?
Contact us for more information

Darlene Mccauley
Broker
(905) 575-7217

Unit 101 1595 Upper James St.
Hamilton, Ontario L9B 0H7
(905) 575-5478
(905) 575-7217
www.remaxescarpment.com






















































