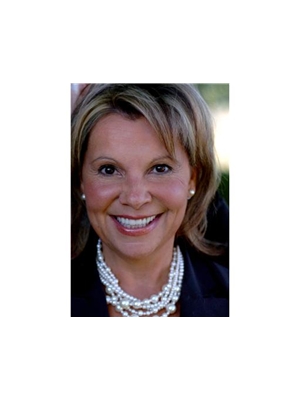369 Swinburne Road Burlington, Ontario L7N 2A2
$2,429,000
Stunning custom renovation in Roseland. Designed top to bottom by local, sought-after designer. Meticulously constructed throughout with no details spared, this 4-bed, 4-bath home offers white oak flooring and, a custom chef's kitchen with honed quartz countertops and backsplash. Family room featuring white oak ceilings, bright windows, marble surround gas fireplace and Venetian plaster finish. Serene, luxurious powder room with in-floor heating, and main floor mud room/ laundry room with custom cabinetry. Upper level with vaulted ceilings in the hallway, spacious primary suite with walk-in closet and 5-piece spa-like ensuite with in-floor heating. Additional 2 bedrooms with 5 piece bath. Finished lower level with additional family room with custom cabinetry and wet bar. Extra bedroom with Egress window and 3 piece bath. Professional landscaping with hardscape in front and back, mature gardens and new fencing. Additional upgrades include windows, doors, roof shingles, a two-car garage with EV charging station, soffits, eaves, fascia, Maibec siding, 200 amp electrical, HVAC and plumbing etc. No attention to detail is spared in this one-of-a-kind home. (id:53779)
Open House
This property has open houses!
2:00 pm
Ends at:4:00 pm
Property Details
| MLS® Number | H4177443 |
| Property Type | Single Family |
| Amenities Near By | Public Transit |
| Equipment Type | Water Heater |
| Features | Park Setting, Park/reserve, Double Width Or More Driveway, Paved Driveway, Level, Automatic Garage Door Opener |
| Parking Space Total | 6 |
| Rental Equipment Type | Water Heater |
Building
| Bathroom Total | 4 |
| Bedrooms Above Ground | 3 |
| Bedrooms Below Ground | 1 |
| Bedrooms Total | 4 |
| Appliances | Central Vacuum, Dishwasher, Dryer, Microwave, Refrigerator, Stove, Washer & Dryer, Window Coverings, Garage Door Opener |
| Architectural Style | 2 Level |
| Basement Development | Finished |
| Basement Type | Full (finished) |
| Constructed Date | 1965 |
| Construction Material | Wood Frame |
| Construction Style Attachment | Detached |
| Cooling Type | Central Air Conditioning |
| Exterior Finish | Other, Wood |
| Fireplace Fuel | Gas |
| Fireplace Present | Yes |
| Fireplace Type | Other - See Remarks |
| Foundation Type | Block |
| Half Bath Total | 1 |
| Heating Fuel | Natural Gas |
| Heating Type | Forced Air |
| Stories Total | 2 |
| Size Exterior | 2250 Sqft |
| Size Interior | 2250 Sqft |
| Type | House |
| Utility Water | Municipal Water |
Parking
| Attached Garage |
Land
| Acreage | No |
| Land Amenities | Public Transit |
| Sewer | Municipal Sewage System |
| Size Depth | 115 Ft |
| Size Frontage | 60 Ft |
| Size Irregular | 60.01 X 115 |
| Size Total Text | 60.01 X 115|under 1/2 Acre |
Rooms
| Level | Type | Length | Width | Dimensions |
|---|---|---|---|---|
| Second Level | Primary Bedroom | 11' 10'' x 12' 5'' | ||
| Second Level | Bedroom | 11' 8'' x 11' 7'' | ||
| Second Level | Bedroom | 10' 7'' x 11' 7'' | ||
| Second Level | 5pc Bathroom | Measurements not available | ||
| Second Level | 4pc Ensuite Bath | Measurements not available | ||
| Basement | Utility Room | 12' 4'' x 7' 4'' | ||
| Basement | Family Room | 21' 7'' x 11' 3'' | ||
| Basement | Bedroom | 11' 8'' x 9' 9'' | ||
| Basement | Den | 11' 3'' x 7' 6'' | ||
| Basement | 3pc Bathroom | Measurements not available | ||
| Ground Level | Living Room | 22' 10'' x 11' 11'' | ||
| Ground Level | Laundry Room | 11' '' x 8' 10'' | ||
| Ground Level | Dining Room | 14' 1'' x 15' 5'' | ||
| Ground Level | 2pc Bathroom | Measurements not available |
https://www.realtor.ca/real-estate/26183736/369-swinburne-road-burlington
Interested?
Contact us for more information

Sandy Smallbone
Salesperson
502 Brant Street Unit 1a
Burlington, Ontario L7R 2G4
(905) 631-8118

Alexandra Gowans
Salesperson

502 Brant Street
Burlington, Ontario L7R 2G4
(905) 631-8118




































