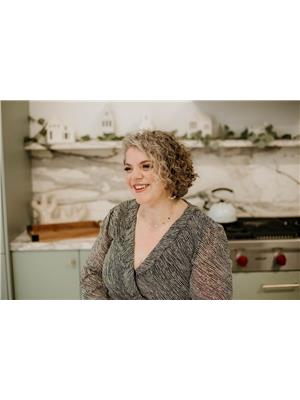617608 Grey Road 18 Owen Sound, Ontario N4K 5W4
$1,699,900
Now is your chance to live the country life you have been dreaming of! Views from every angle of the rolling country side. Stunning century property sits On 9.78 Acres. This fully renovated Victorian-Style home has all the modern touches you need. A huge bonus is two partially finished spaced for potential in-law suites or potential rental income to help with your mortgage: one in the third level of the house and a loft over the garage with rooftop patio space and a separate entrance! With TWO dual level renovated barns, you can have the hobby farm of your dreams! Raised vegetable beds, asparagus, berries, heritage apple and pear trees provide a bountiful harvest! A HUGE BONUS OWNED Solar, with a nine year contract remaining before renewal with a potential income of 14,000.00 a year! Want to reduce heating and cooling costs? There are some Geo-thermal rough-ins already in place. This dream of a lifestyle is located just 10 minutes from Owen Sound & halfway Between Sauble Beach & The Blue Mountains. Within minutes of the Bruce Trail & Grey-Bruce's extensive snowmobile trails. (id:53779)
Property Details
| MLS® Number | H4177467 |
| Property Type | Single Family |
| Community Features | Quiet Area |
| Equipment Type | None |
| Features | Rolling, Crushed Stone Driveway, Gently Rolling, Carpet Free, Country Residential, Sump Pump, Automatic Garage Door Opener, In-law Suite |
| Parking Space Total | 12 |
| Rental Equipment Type | None |
Building
| Bathroom Total | 2 |
| Bedrooms Above Ground | 3 |
| Bedrooms Total | 3 |
| Appliances | Central Vacuum, Dishwasher, Dryer, Freezer, Refrigerator, Stove, Water Softener, Washer |
| Basement Development | Partially Finished |
| Basement Type | Full (partially Finished) |
| Constructed Date | 1900 |
| Construction Style Attachment | Detached |
| Cooling Type | Air Exchanger |
| Exterior Finish | Brick, Vinyl Siding |
| Fireplace Present | Yes |
| Fireplace Type | Woodstove |
| Foundation Type | Poured Concrete, Stone |
| Heating Fuel | Oil |
| Heating Type | Radiant Heat |
| Stories Total | 3 |
| Size Exterior | 2749 Sqft |
| Size Interior | 2749 Sqft |
| Type | House |
| Utility Water | Drilled Well, Well |
Parking
| Attached Garage | |
| Gravel |
Land
| Acreage | Yes |
| Sewer | Septic System |
| Size Depth | 985 Ft |
| Size Frontage | 894 Ft |
| Size Irregular | 450.35x985.88x401.02x80.66x488.64x410.32 Feet |
| Size Total Text | 450.35x985.88x401.02x80.66x488.64x410.32 Feet|5 - 9.99 Acres |
| Soil Type | Clay, Loam |
Rooms
| Level | Type | Length | Width | Dimensions |
|---|---|---|---|---|
| Second Level | 4pc Bathroom | Measurements not available | ||
| Second Level | Bedroom | 13' '' x 11' 7'' | ||
| Second Level | Bedroom | 13' 11'' x 10' 10'' | ||
| Second Level | Bedroom | 15' 2'' x 11' 6'' | ||
| Basement | Storage | Measurements not available | ||
| Basement | Utility Room | Measurements not available | ||
| Basement | Family Room | 11' 1'' x 17' 1'' | ||
| Ground Level | 3pc Bathroom | Measurements not available | ||
| Ground Level | Laundry Room | Measurements not available | ||
| Ground Level | Office | 12' 11'' x 13' 9'' | ||
| Ground Level | Living Room | 13' 11'' x 13' 8'' | ||
| Ground Level | Dining Room | 10' '' x 14' '' | ||
| Ground Level | Kitchen | 13' 9'' x 15' '' |
https://www.realtor.ca/real-estate/26183904/617608-grey-road-18-owen-sound
Interested?
Contact us for more information

Charlene Gulka
Salesperson
(905) 664-2300
charlenegulkarealestate.com/
860 Queenston Road Unit 4b
Stoney Creek, Ontario L8G 4A8
(905) 545-1188
(905) 664-2300






























